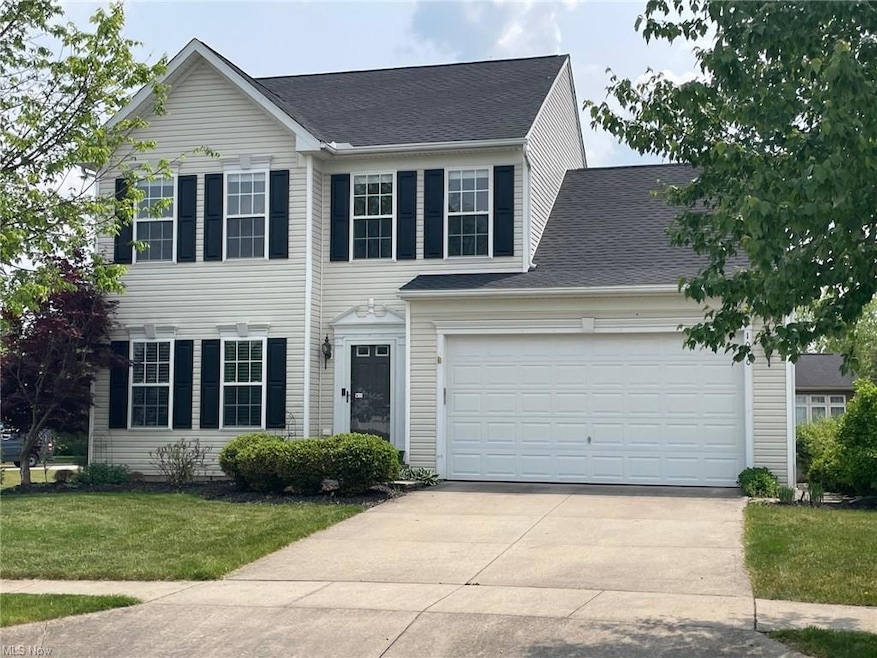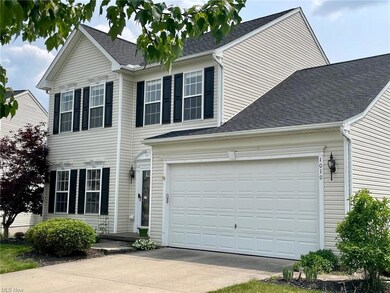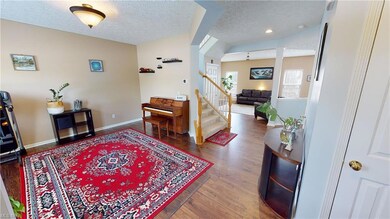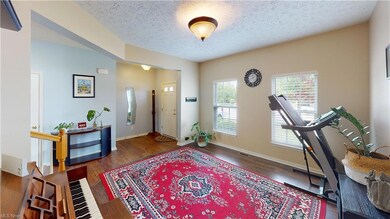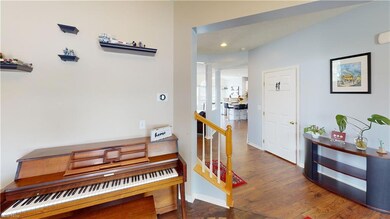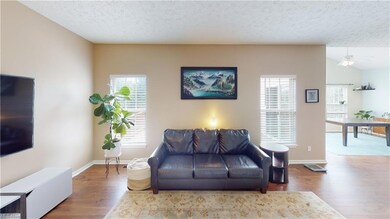
1010 Crestview Cir Kent, OH 44240
Fairchild NeighborhoodHighlights
- Colonial Architecture
- Cul-De-Sac
- Forced Air Heating and Cooling System
- Deck
- 2 Car Attached Garage
- 3-minute walk to Kent Skate Park
About This Home
As of August 2023Located on a quiet cul-de-sac in the desirable Kent neighborhood of The Lakes at Franklin Mills, this home boasts 3 bedrooms with 2 full and 1 half baths! The inviting open floor plan is ideal for entertaining with each room flowing seamlessly to the next and flooded by an abundance of natural light. Updated flooring throughout the first floor and second floor combined with the neutral paint makes for a warm and modern feel. The formal dining room and living room are spacious. The stylish kitchen is striking- with granite countertops, tile backsplash, white cabinets and a large island! Directly off of the kitchen is the vaulted morning room that is perfect for an extra sitting area or dining area. The wall of windows gives a fantastic view to the backyard and the sliding door gives direct access to the deck! Rounding off the main floor, you will find a half bath, kitchen pantry, laundry/mud room, and garage entrance. Upstairs, you'll find a spacious owner's suite that features a walk-in closet and full bath with dual vanity. The two additional bedrooms are generously sized with ample closet space and share a full bathroom. The full unfinished basement provides plenty of storage and is a blank slate with endless possibilities. This home is move in ready with a NEW ROOF! (2022) Situated near the hike/bike path and within a neighborhood that has fishing ponds, sports fields and more! Call TODAY before it is gone!
Last Agent to Sell the Property
Keller Williams Chervenic Rlty License #2014004138 Listed on: 05/23/2023

Home Details
Home Type
- Single Family
Est. Annual Taxes
- $4,524
Year Built
- Built in 2007
Lot Details
- 8,276 Sq Ft Lot
- Cul-De-Sac
HOA Fees
- $28 Monthly HOA Fees
Parking
- 2 Car Attached Garage
- Garage Drain
- Garage Door Opener
Home Design
- 2,080 Sq Ft Home
- Colonial Architecture
- Asphalt Roof
- Vinyl Construction Material
Kitchen
- Range
- Dishwasher
- Disposal
Bedrooms and Bathrooms
- 3 Bedrooms
Laundry
- Dryer
- Washer
Unfinished Basement
- Basement Fills Entire Space Under The House
- Sump Pump
Outdoor Features
- Deck
Utilities
- Forced Air Heating and Cooling System
- Heating System Uses Gas
Community Details
- Association fees include insurance, entrance maint., property management, reserve fund
- Lakes/Franklin Mills Ph 03 Community
Listing and Financial Details
- Assessor Parcel Number 17-029-20-00-011-121
Ownership History
Purchase Details
Home Financials for this Owner
Home Financials are based on the most recent Mortgage that was taken out on this home.Purchase Details
Home Financials for this Owner
Home Financials are based on the most recent Mortgage that was taken out on this home.Purchase Details
Similar Homes in Kent, OH
Home Values in the Area
Average Home Value in this Area
Purchase History
| Date | Type | Sale Price | Title Company |
|---|---|---|---|
| Survivorship Deed | $192,000 | America Land Title Affiliate | |
| Corporate Deed | $183,300 | Nvr Title Agency Llc | |
| Corporate Deed | $50,000 | Attorney | |
| Warranty Deed | -- | Attorney |
Mortgage History
| Date | Status | Loan Amount | Loan Type |
|---|---|---|---|
| Open | $153,600 | New Conventional | |
| Closed | $169,500 | New Conventional | |
| Closed | $174,000 | Purchase Money Mortgage |
Property History
| Date | Event | Price | Change | Sq Ft Price |
|---|---|---|---|---|
| 08/11/2023 08/11/23 | Sold | $315,000 | -1.5% | $151 / Sq Ft |
| 07/07/2023 07/07/23 | Pending | -- | -- | -- |
| 07/02/2023 07/02/23 | For Sale | $319,900 | 0.0% | $154 / Sq Ft |
| 06/30/2023 06/30/23 | Pending | -- | -- | -- |
| 06/22/2023 06/22/23 | Price Changed | $319,900 | -5.9% | $154 / Sq Ft |
| 06/07/2023 06/07/23 | Price Changed | $339,900 | -5.6% | $163 / Sq Ft |
| 05/23/2023 05/23/23 | For Sale | $359,900 | +87.4% | $173 / Sq Ft |
| 07/14/2016 07/14/16 | Sold | $192,000 | -4.0% | $92 / Sq Ft |
| 06/02/2016 06/02/16 | Pending | -- | -- | -- |
| 04/27/2016 04/27/16 | For Sale | $199,900 | -- | $96 / Sq Ft |
Tax History Compared to Growth
Tax History
| Year | Tax Paid | Tax Assessment Tax Assessment Total Assessment is a certain percentage of the fair market value that is determined by local assessors to be the total taxable value of land and additions on the property. | Land | Improvement |
|---|---|---|---|---|
| 2024 | $5,003 | $111,620 | $15,750 | $95,870 |
| 2023 | $4,649 | $82,010 | $15,750 | $66,260 |
| 2022 | $4,525 | $82,010 | $15,750 | $66,260 |
| 2021 | $4,534 | $82,010 | $15,750 | $66,260 |
| 2020 | $4,425 | $71,440 | $15,750 | $55,690 |
| 2019 | $4,424 | $71,440 | $15,750 | $55,690 |
| 2018 | $4,367 | $64,440 | $14,000 | $50,440 |
| 2017 | $4,367 | $64,440 | $14,000 | $50,440 |
| 2016 | $4,357 | $64,440 | $14,000 | $50,440 |
| 2015 | $4,358 | $64,440 | $14,000 | $50,440 |
| 2014 | $4,207 | $61,150 | $14,000 | $47,150 |
| 2013 | $4,177 | $61,150 | $14,000 | $47,150 |
Agents Affiliated with this Home
-
K
Seller's Agent in 2023
Kristin Berthiaume
Keller Williams Chervenic Rlty
(330) 212-5485
36 in this area
418 Total Sales
-

Buyer's Agent in 2023
Karen Blum
Howard Hanna
(440) 227-0873
4 in this area
96 Total Sales
-

Seller's Agent in 2016
Jacob Coker
Keller Williams Chervenic Rlty
(330) 329-2211
3 in this area
200 Total Sales
-

Buyer's Agent in 2016
Lesa 'Lilly' Lillibridge
Keller Williams Chervenic Rlty
(330) 620-5372
3 in this area
313 Total Sales
Map
Source: MLS Now (Howard Hanna)
MLS Number: 4460830
APN: 17-029-20-00-011-121
- 874 Admore Dr
- 552 Suzanne Dr
- 971 Edgewater Cir Unit 9
- Lot 5 Fairchild Ave
- 1271 Carol Dr
- 459 Longmere Dr
- 1265 W Main St
- 940 Kevin Dr
- 1140 Leonard Blvd
- 505 Longmere Dr
- 3321 Crown Pointe Dr
- 1163 Norwood St
- 544 Beech Dr
- 476 Laurel Dr
- 1288 Windward Ln
- 827 Randall Dr
- 506 Irma St
- 3454 Verner Rd
- Lot 1 Newcomer Rd
- Lot 4 Newcomer Rd
