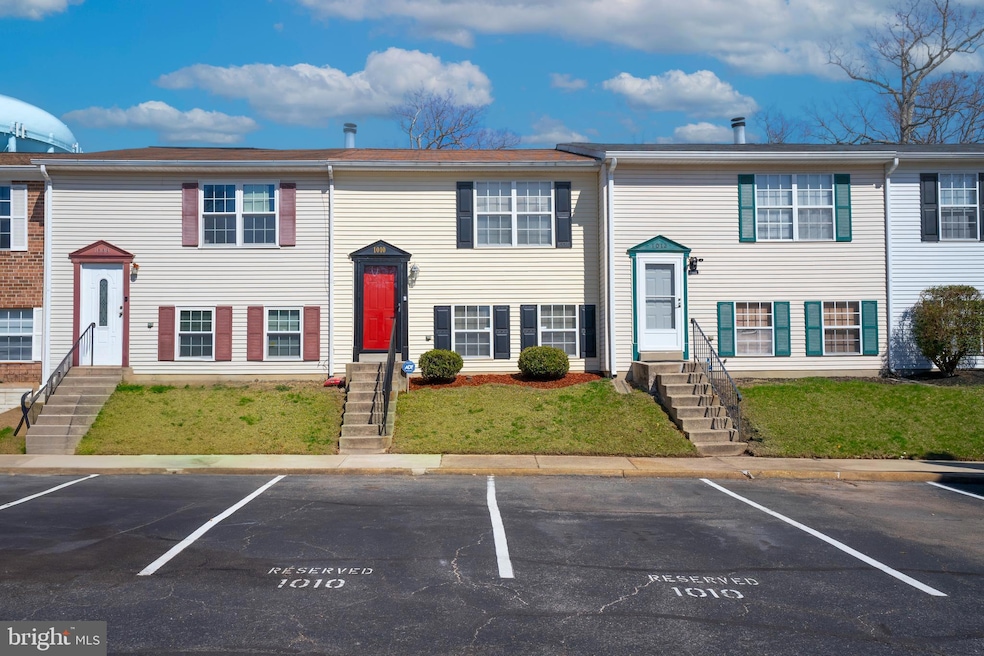
1010 Dorset Dr Waldorf, MD 20602
Saint Charles NeighborhoodHighlights
- Deck
- Double Pane Windows
- Central Air
- Garden View
- Sliding Doors
- Heat Pump System
About This Home
As of June 2025Don't let the days on the market fool you. Buyer couldn't perform. This stunner of a townhouse has been meticulous maintained. It has a brand-new water heater and HVAC. The kitchen has been upgraded. You won't be disappointed.
Last Agent to Sell the Property
Keller Williams Flagship License #618525 Listed on: 03/20/2025

Last Buyer's Agent
Nakia Johnson
Redfin Corp License #667160

Townhouse Details
Home Type
- Townhome
Est. Annual Taxes
- $1,955
Year Built
- Built in 1981
Lot Details
- 1,742 Sq Ft Lot
- Back Yard Fenced
HOA Fees
- $38 Monthly HOA Fees
Home Design
- Split Foyer
- Slab Foundation
- Vinyl Siding
Interior Spaces
- 1,380 Sq Ft Home
- Property has 2 Levels
- Double Pane Windows
- Sliding Doors
- Insulated Doors
- Six Panel Doors
- Garden Views
Bedrooms and Bathrooms
- 3 Bedrooms
Finished Basement
- Heated Basement
- Walk-Out Basement
- Basement Fills Entire Space Under The House
- Connecting Stairway
- Rear Basement Entry
- Basement Windows
Outdoor Features
- Deck
Utilities
- Central Air
- Heat Pump System
- Electric Water Heater
- Cable TV Available
Listing and Financial Details
- Tax Lot 54
- Assessor Parcel Number 0906095119
Community Details
Overview
- Association fees include trash
- St Charles Carrington Subdivision
Amenities
- Common Area
Ownership History
Purchase Details
Home Financials for this Owner
Home Financials are based on the most recent Mortgage that was taken out on this home.Purchase Details
Home Financials for this Owner
Home Financials are based on the most recent Mortgage that was taken out on this home.Similar Homes in Waldorf, MD
Home Values in the Area
Average Home Value in this Area
Purchase History
| Date | Type | Sale Price | Title Company |
|---|---|---|---|
| Deed | $75,000 | Interstate Title & Escrow Ll | |
| Deed | $87,000 | -- |
Mortgage History
| Date | Status | Loan Amount | Loan Type |
|---|---|---|---|
| Open | $20,000 | New Conventional | |
| Open | $223,200 | New Conventional | |
| Closed | $201,400 | New Conventional | |
| Closed | $180,000 | New Conventional | |
| Closed | $147,000 | New Conventional | |
| Previous Owner | $188,000 | Stand Alone Refi Refinance Of Original Loan | |
| Previous Owner | $87,423 | No Value Available |
Property History
| Date | Event | Price | Change | Sq Ft Price |
|---|---|---|---|---|
| 06/13/2025 06/13/25 | Sold | $325,000 | +3.2% | $236 / Sq Ft |
| 05/24/2025 05/24/25 | Price Changed | $315,000 | +1.6% | $228 / Sq Ft |
| 03/20/2025 03/20/25 | For Sale | $310,000 | +108.8% | $225 / Sq Ft |
| 09/20/2012 09/20/12 | Sold | $148,450 | -1.0% | $108 / Sq Ft |
| 08/23/2012 08/23/12 | Pending | -- | -- | -- |
| 08/15/2012 08/15/12 | For Sale | $149,900 | +114.1% | $109 / Sq Ft |
| 06/12/2012 06/12/12 | Sold | $70,000 | -12.4% | $51 / Sq Ft |
| 05/02/2012 05/02/12 | Pending | -- | -- | -- |
| 05/01/2012 05/01/12 | For Sale | $79,900 | -- | $58 / Sq Ft |
Tax History Compared to Growth
Tax History
| Year | Tax Paid | Tax Assessment Tax Assessment Total Assessment is a certain percentage of the fair market value that is determined by local assessors to be the total taxable value of land and additions on the property. | Land | Improvement |
|---|---|---|---|---|
| 2024 | $3,077 | $209,200 | $90,000 | $119,200 |
| 2023 | $2,786 | $194,933 | $0 | $0 |
| 2022 | $2,647 | $180,667 | $0 | $0 |
| 2021 | $2,301 | $166,400 | $80,000 | $86,400 |
| 2020 | $2,301 | $157,933 | $0 | $0 |
| 2019 | $2,172 | $149,467 | $0 | $0 |
| 2018 | $2,022 | $141,000 | $75,000 | $66,000 |
| 2017 | $2,015 | $141,000 | $0 | $0 |
| 2016 | -- | $141,000 | $0 | $0 |
| 2015 | $1,925 | $147,100 | $0 | $0 |
| 2014 | $1,925 | $147,100 | $0 | $0 |
Agents Affiliated with this Home
-
R
Seller's Agent in 2025
Rhoda Bracy-Miller
Keller Williams Flagship
(301) 266-3901
6 in this area
15 Total Sales
-
N
Buyer's Agent in 2025
Nakia Johnson
Redfin Corp
-

Seller's Agent in 2012
Spencer Schwartz
Century 21 New Millennium
(301) 659-6002
21 in this area
99 Total Sales
-

Seller's Agent in 2012
Don DeHanas
Dehanas Real Estate Services
(301) 399-5475
19 Total Sales
-

Seller Co-Listing Agent in 2012
Christopher Irwin
Century 21 New Millennium
(301) 848-3890
22 in this area
112 Total Sales
-

Buyer's Agent in 2012
Stacey Cousineau
Island Creek Realty LLC
(240) 416-9268
12 Total Sales
Map
Source: Bright MLS
MLS Number: MDCH2040858
APN: 06-095119
- 327 Bucknell Cir
- 1002 Dartmouth Rd
- 777 Hatfield Ct
- 0 Smallwood Dr Unit MDCH2031694
- 228 Garner Ave
- 1102 Bannister Cir
- 1756 Brightwell Ct
- 213 Acadia Rd
- 1104 University Place
- 1540 Bryan Ct
- 7 Mooncoin Cir
- 1121 Bannister Cir
- 906 Waddell Rd
- 1115 Hamlin Rd
- 200 Garner Ave
- 139 Garner Ave
- 3813 Light Arms Place
- 3809 Light Arms Place
- 3669 Kempsford Field Place
- 3681 Kempsford Field Place






