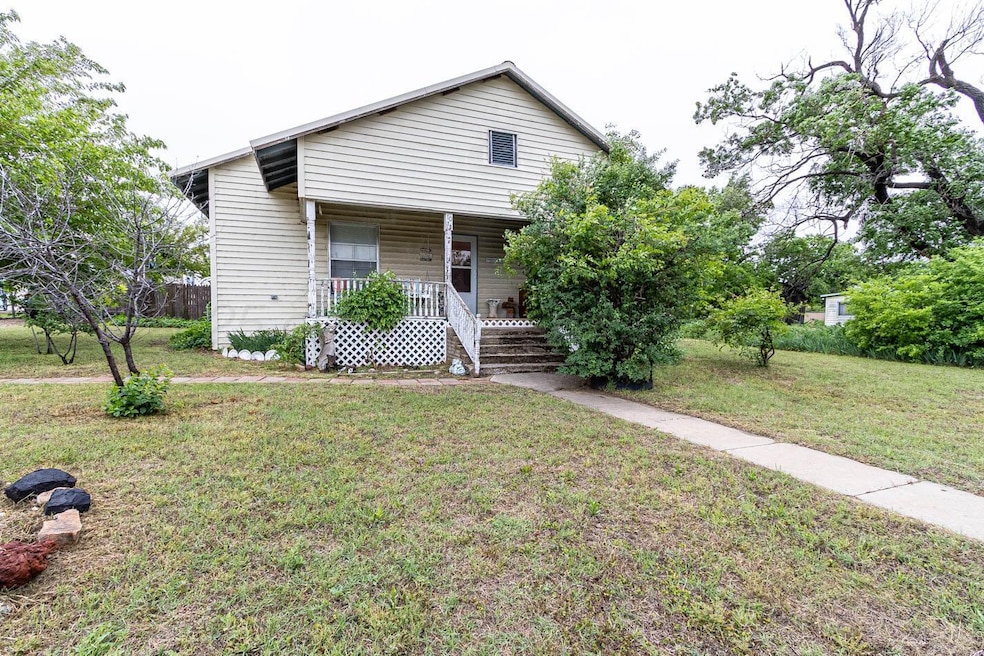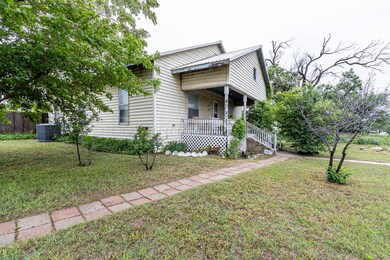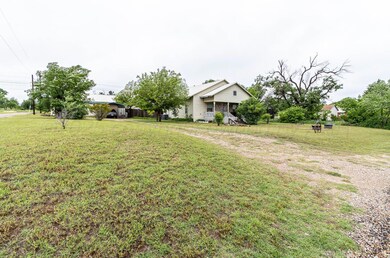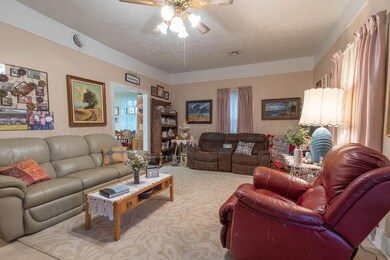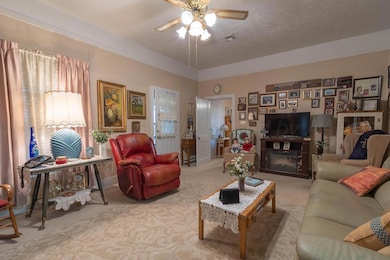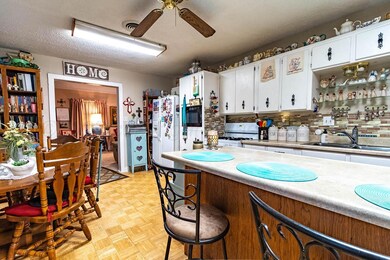
1010 E 3rd St Clarendon, TX 79226
Estimated payment $683/month
Highlights
- RV Access or Parking
- Bonus Room
- No HOA
- Clarendon Junior High School Rated A-
- Corner Lot
- Separate Outdoor Workshop
About This Home
Charming 2-Bedroom Home with Oversized Garage, Carport & Sitting/Reading RoomWelcome to this warm and inviting 2-bedroom, 1-bath home that blends comfort and functionality. The spacious kitchen is the heart of the home—perfect for cooking, dining, and gathering with loved ones. A cozy sitting room offers additional space for relaxing, reading, or hosting guests.Outside, you'll find an oversized detached garage ideal for storage, hobbies, or a workshop, plus a convenient carport for extra covered parking. The home's layout and features make it feel welcoming and homey, perfect for anyone looking for a peaceful, manageable place to call their own. Located in a quiet neighborhood with a relaxed pace of life, this property offers great value and plenty of potential.
Home Details
Home Type
- Single Family
Est. Annual Taxes
- $676
Year Built
- Built in 1940
Lot Details
- 0.32 Acre Lot
- Wood Fence
- Corner Lot
- Zoning described as 8000 - All areas in the 8000's
Parking
- 2 Car Detached Garage
- Carport
- Front Facing Garage
- RV Access or Parking
Home Design
- Metal Roof
Interior Spaces
- 1,156 Sq Ft Home
- 1-Story Property
- Bonus Room
- Inside Utility
- Laundry in Bathroom
- Utility Room
- Surveillance System
Kitchen
- Range
- Microwave
- Dishwasher
Bedrooms and Bathrooms
- 2 Bedrooms
- 1 Full Bathroom
Outdoor Features
- Separate Outdoor Workshop
- Outdoor Storage
Utilities
- Central Heating and Cooling System
- Wall Furnace
Community Details
- No Home Owners Association
- Association Phone (806) 640-2837
Map
Home Values in the Area
Average Home Value in this Area
Tax History
| Year | Tax Paid | Tax Assessment Tax Assessment Total Assessment is a certain percentage of the fair market value that is determined by local assessors to be the total taxable value of land and additions on the property. | Land | Improvement |
|---|---|---|---|---|
| 2024 | $1,101 | $59,302 | $490 | $58,812 |
| 2023 | $1,010 | $48,169 | $490 | $47,679 |
| 2022 | $951 | $48,169 | $490 | $47,679 |
| 2021 | $869 | $33,131 | $490 | $32,641 |
| 2020 | $856 | $32,516 | $490 | $32,026 |
| 2019 | $1,123 | $33,679 | $490 | $33,189 |
| 2018 | $863 | $28,391 | $490 | $27,901 |
| 2017 | $853 | $28,391 | $490 | $27,901 |
| 2016 | $830 | $28,391 | $490 | $27,901 |
| 2015 | -- | $27,494 | $490 | $27,004 |
| 2014 | -- | $27,076 | $490 | $26,586 |
Property History
| Date | Event | Price | Change | Sq Ft Price |
|---|---|---|---|---|
| 05/07/2025 05/07/25 | For Sale | $112,000 | -- | $97 / Sq Ft |
Similar Homes in Clarendon, TX
Source: Amarillo Association of REALTORS®
MLS Number: 25-4214
APN: 4606
- 300 E 4th St
- 305 White St
- 507 W 5th
- 318 S Koogle St
- 721 W 7th St
- 510 Bugbee Ave
- 614 S Bond St
- 609 S Johns St
- 507 S Leroy St
- 155 Sadie Dr
- 91 Janny Dr
- 0 F M Highway No 3257 Unit 25-4271
- 65 Greenbelt Way
- 401 Ten Bears Trail
- 401 Meredith Cir
- 0 Rick Husband Blvd
- 173 Texas Dr
- 110 Trout St
- 94 Libern Dr
- 418 Dana Dr
