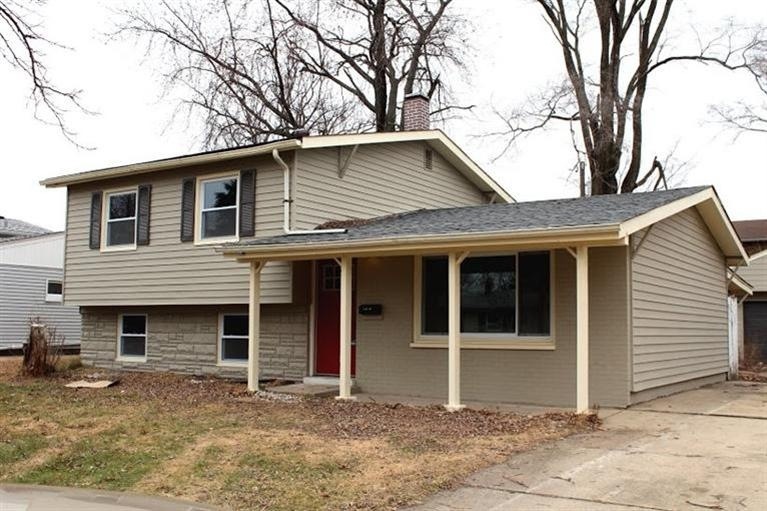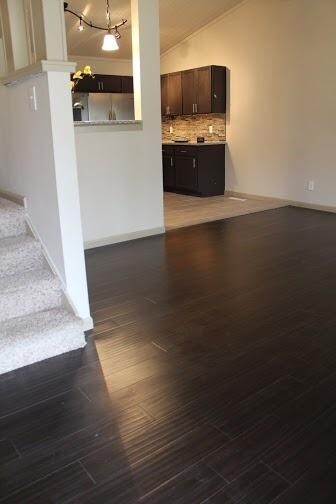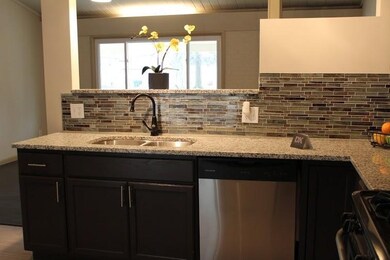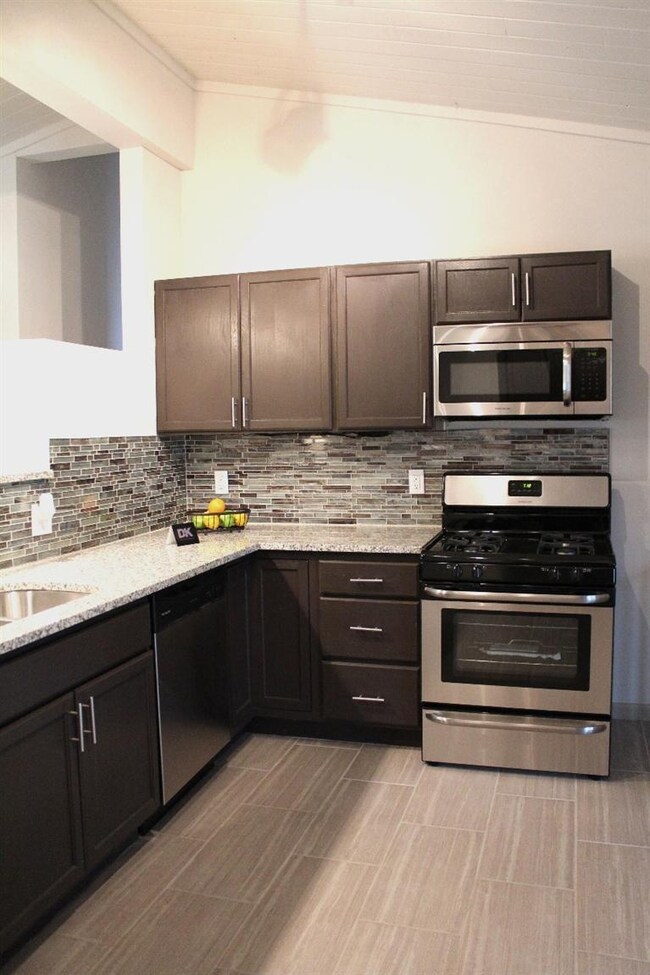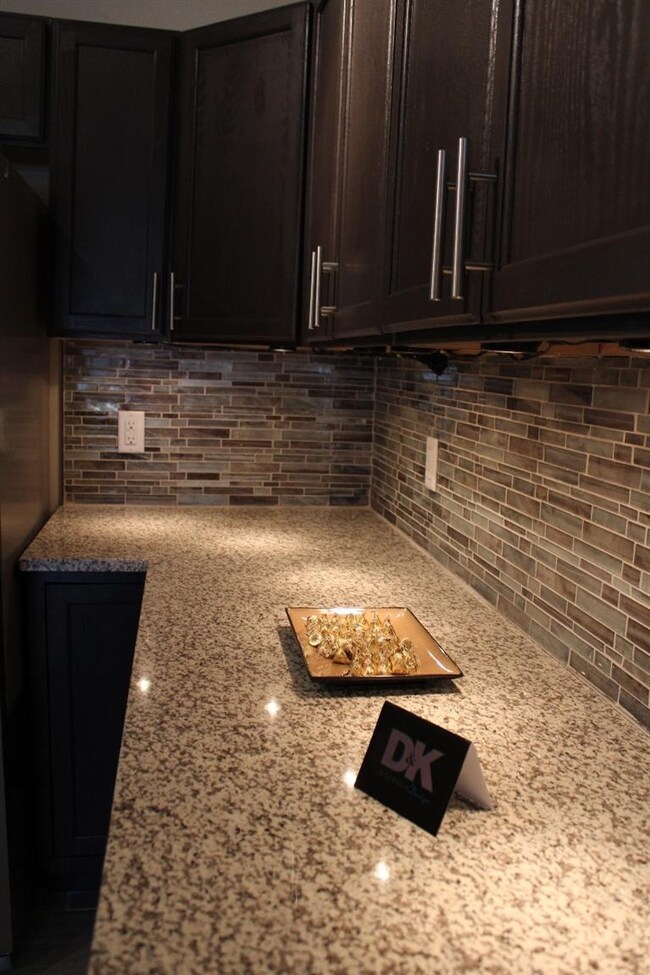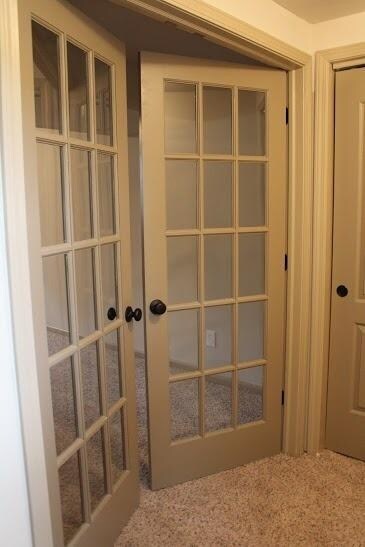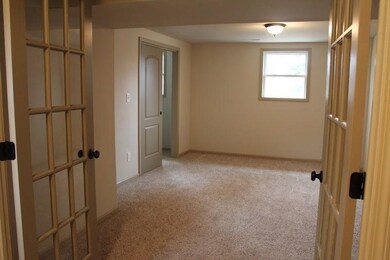
1010 E Ash Place Griffith, IN 46319
Highlights
- Cathedral Ceiling
- 2.5 Car Detached Garage
- Forced Air Heating System
- Screened Porch
- Living Room
About This Home
As of February 2015WOW!! Another GORGEOUS D&K Interior Design custom property. This beautiful tri-level home has a detached 2.5 car garage. The home has an OPEN CONCEPT Design that is ready for you to enjoy as everything has been meticulously picked out for you. Soaring vaulted ceilings, all new FRIGIDAIRE Stainless Steel Appliances, GRANITE counters, Glass tile backsplash, beautiful new flooring, new windows, new carpeting, designer vanity in bathroom, beautiful fixtures and custom tiling, all with a beautifully chosen color scheme to fit any decor. Good sized bedrooms. Retreat into your Master Suite which has a HUGE walk-in closet. A serene place to unwind and kick back. You will absolutely fall in love when you see it in person. Come see it and make your offer soon and start the new year in your new home.
Last Agent to Sell the Property
Legacy Realty Group LLC License #RB14047917 Listed on: 12/19/2014
Last Buyer's Agent
Lisa Megquier
@properties/Christie's Intl RE License #RB14048980
Home Details
Home Type
- Single Family
Est. Annual Taxes
- $1,283
Year Built
- Built in 1961
Lot Details
- 7,797 Sq Ft Lot
- Lot Dimensions are 60 x 130
Parking
- 2.5 Car Detached Garage
Home Design
- Tri-Level Property
- Vinyl Siding
- Stone Exterior Construction
Interior Spaces
- 1,520 Sq Ft Home
- Cathedral Ceiling
- Living Room
- Screened Porch
Kitchen
- Gas Range
- <<microwave>>
- Dishwasher
Bedrooms and Bathrooms
- 4 Bedrooms
- 1 Full Bathroom
Utilities
- No Cooling
- Forced Air Heating System
- Heating System Uses Natural Gas
Community Details
- Patterson's Subdivision
- Net Lease
Listing and Financial Details
- Assessor Parcel Number 450735226029000006
Ownership History
Purchase Details
Home Financials for this Owner
Home Financials are based on the most recent Mortgage that was taken out on this home.Purchase Details
Home Financials for this Owner
Home Financials are based on the most recent Mortgage that was taken out on this home.Purchase Details
Purchase Details
Similar Homes in the area
Home Values in the Area
Average Home Value in this Area
Purchase History
| Date | Type | Sale Price | Title Company |
|---|---|---|---|
| Warranty Deed | -- | Fidelity National Title Co | |
| Special Warranty Deed | -- | Indiana Title Network Co | |
| Limited Warranty Deed | -- | None Available | |
| Sheriffs Deed | $52,540 | None Available |
Mortgage History
| Date | Status | Loan Amount | Loan Type |
|---|---|---|---|
| Open | $119,340 | New Conventional | |
| Previous Owner | $95,999 | Purchase Money Mortgage |
Property History
| Date | Event | Price | Change | Sq Ft Price |
|---|---|---|---|---|
| 02/06/2015 02/06/15 | Sold | $132,600 | 0.0% | $87 / Sq Ft |
| 02/04/2015 02/04/15 | Pending | -- | -- | -- |
| 12/19/2014 12/19/14 | For Sale | $132,600 | +145.6% | $87 / Sq Ft |
| 08/29/2014 08/29/14 | Sold | $53,999 | 0.0% | $36 / Sq Ft |
| 07/30/2014 07/30/14 | Pending | -- | -- | -- |
| 02/24/2014 02/24/14 | For Sale | $53,999 | -- | $36 / Sq Ft |
Tax History Compared to Growth
Tax History
| Year | Tax Paid | Tax Assessment Tax Assessment Total Assessment is a certain percentage of the fair market value that is determined by local assessors to be the total taxable value of land and additions on the property. | Land | Improvement |
|---|---|---|---|---|
| 2024 | $6,479 | $208,700 | $33,800 | $174,900 |
| 2023 | $2,133 | $197,800 | $33,800 | $164,000 |
| 2022 | $2,133 | $184,900 | $33,800 | $151,100 |
| 2021 | $1,405 | $140,500 | $24,700 | $115,800 |
| 2020 | $1,357 | $135,700 | $24,700 | $111,000 |
| 2019 | $1,314 | $126,900 | $20,700 | $106,200 |
| 2018 | $1,123 | $108,200 | $19,700 | $88,500 |
| 2017 | $1,144 | $109,700 | $19,700 | $90,000 |
| 2016 | $1,223 | $109,600 | $19,700 | $89,900 |
| 2014 | $3,017 | $103,600 | $19,700 | $83,900 |
| 2013 | $1,125 | $100,600 | $19,700 | $80,900 |
Agents Affiliated with this Home
-
Olga Vega

Seller's Agent in 2015
Olga Vega
Legacy Realty Group LLC
(219) 588-9494
2 in this area
114 Total Sales
-
L
Buyer's Agent in 2015
Lisa Megquier
@ Properties
-
Trinity McCormick

Seller's Agent in 2014
Trinity McCormick
McCormick Real Estate, Inc.
(219) 613-6464
24 Total Sales
-
Jeff McCormick

Seller Co-Listing Agent in 2014
Jeff McCormick
McCormick Real Estate, Inc.
(219) 613-5643
9 in this area
731 Total Sales
-
C
Buyer's Agent in 2014
Charity Bell
McCormick Real Estate, Inc.
Map
Source: Northwest Indiana Association of REALTORS®
MLS Number: GNR363293
APN: 45-07-35-226-029.000-006
- 802 N Glenwood Ave
- 908 N Wheeler St
- 722 N Oakwood St
- 704 N Glenwood Ave
- 647 N Oakwood St
- 618 N Glenwood Ave
- 621 N Wheeler St
- 410-12 E Glen Park Ave
- 519 N Wheeler St
- 517 N Wheeler St
- 807 N Rensselaer St
- 1039 N Indiana St
- 1147-49 N Elmer St
- 813 N Broad St
- 1009 N Broad St
- 1344 N Arbogast St
- 313 N Oakwood St
- 5826 W 41st Ave
- 737 N Harvey St
- 1148 N Broad St
