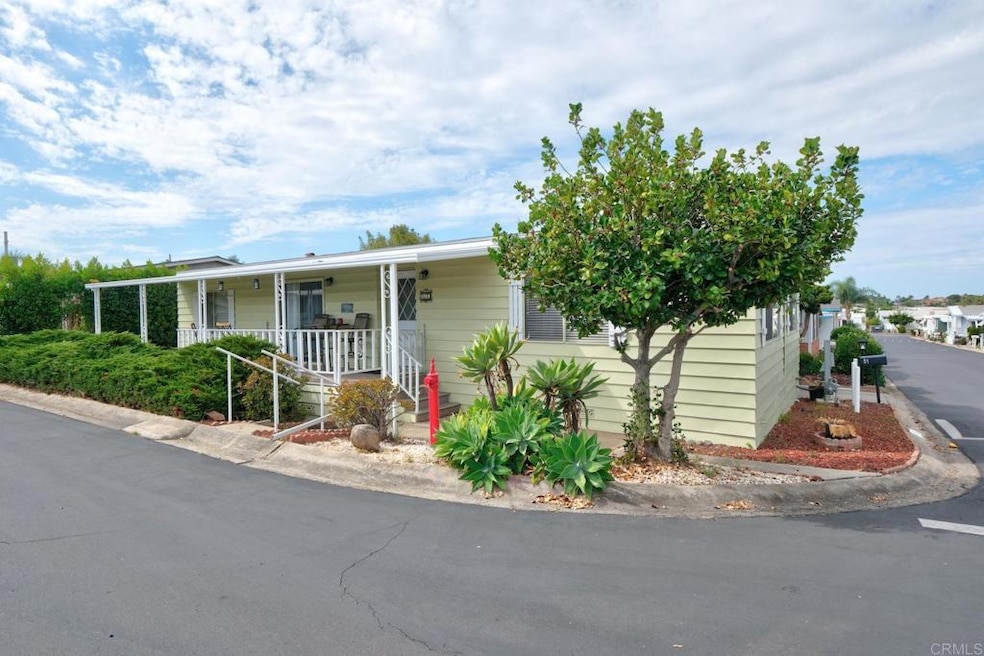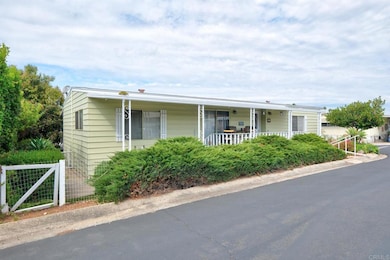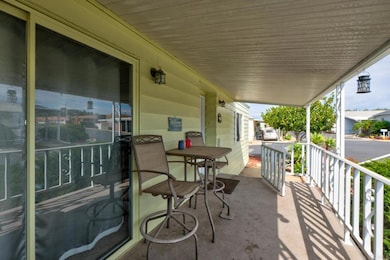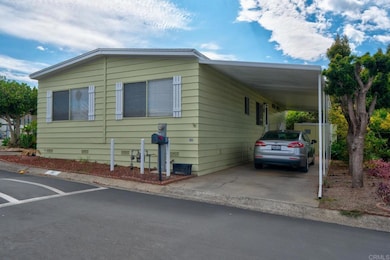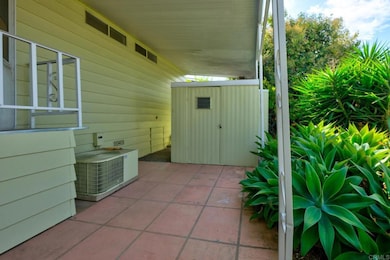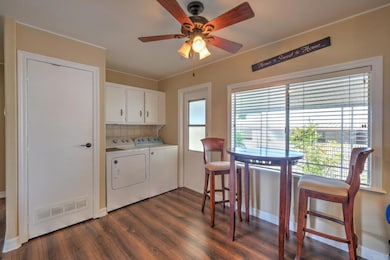Estimated payment $1,013/month
Highlights
- Active Adult
- Neighborhood Views
- Covered Patio or Porch
- 26.2 Acre Lot
- Community Pool
- Bathtub with Shower
About This Home
Extensively remodeled years ago and beautiful unit. This unit is absolutely gorgeous and has everything you or a family member could ever need. Sunny Vista days spent with plenty of space to host family parties or with your new neighborhood friends. If you don't want to drive you don't have too. SAFE LOCATION, this beautiful home is located on a CORNER lot that provides easy access to the back entrance from E. Vista Way. This is a well maintained 55+ mobile home park with shopping located within walking distance. Of course, there is also the choice of taking part in clubhouse activities, exercising in the pool or relaxing in spa: Many improvements have been made to this beautiful home by the current Seller, so much that you would think it was newer than a 1975: textured walls and ceilings, 4 1/2" baseboards, rounded corners, interior and exterior painting, all NEW kitchen appliances that includes a combination washer/dryer "hidden" behind a curtain in laundry area off kitchen (refer to photo), granite counter tops, hardwood floor in kitchen and breakfast/laundry area, neutral color carpet, Basswood wooden blinds with matching wood window sills and trim around windows, upgraded light fixtures, mirror closet doors in Bedroom #2 and Master Bedroom and shower replacement in Master Bath. All of these changes were made in 2006. In addition, from Bedroom #2, there is a slider that leads out to the large front covered porch. There are "two (2)" sheds offering ample storage, full length covered carport, and low maintenance yard yet large enough for gardening if you so choose. This place needs a good amount of work and replacement items. Water-heater, HVAC, Refrigerator..
Listing Agent
Real Broker Brokerage Phone: 760-522-5377 License #02241696 Listed on: 11/22/2025

Property Details
Home Type
- Manufactured Home
Year Built
- Built in 1975 | Remodeled
Lot Details
- 26.2 Acre Lot
- East Facing Home
- Density is up to 1 Unit/Acre
- Land Lease of $1,033 per year
Home Design
- Entry on the 1st floor
- Flat Roof Shape
- Metal Roof
Interior Spaces
- 1,248 Sq Ft Home
- 1-Story Property
- Ceiling Fan
- Neighborhood Views
Kitchen
- Convection Oven
- Six Burner Stove
- Gas Cooktop
- Freezer
- Dishwasher
- Disposal
Flooring
- Carpet
- Laminate
Bedrooms and Bathrooms
- 2 Bedrooms
- 2 Full Bathrooms
- Private Water Closet
- Bathtub with Shower
- Walk-in Shower
Laundry
- Laundry Room
- Dryer
- Washer
Parking
- 2 Parking Spaces
- 2 Attached Carport Spaces
- Parking Available
Mobile Home
- Mobile Home Model is Royal Lancer
- Mobile Home is 24 x 52 Feet
Utilities
- Central Heating and Cooling System
- Cable TV Available
Additional Features
- Covered Patio or Porch
- Urban Location
Listing and Financial Details
- Tax Lot 771-730-53-51
- Tax Tract Number 192054
- Assessor Parcel Number Space 51
Community Details
Overview
- Active Adult
- Property has a Home Owners Association
- Vista Royal Lodge Estates Association, Phone Number (760) 724-3002
- Royal Vista Lodge Estates
Recreation
- Community Pool
Pet Policy
- Pets Allowed
Map
Property History
| Date | Event | Price | List to Sale | Price per Sq Ft |
|---|---|---|---|---|
| 02/20/2026 02/20/26 | Price Changed | $165,000 | 0.0% | $132 / Sq Ft |
| 02/20/2026 02/20/26 | For Sale | $165,000 | -10.8% | $132 / Sq Ft |
| 02/09/2026 02/09/26 | Pending | -- | -- | -- |
| 01/31/2026 01/31/26 | Price Changed | $185,000 | -7.0% | $148 / Sq Ft |
| 11/22/2025 11/22/25 | For Sale | $199,000 | -- | $159 / Sq Ft |
Source: California Regional Multiple Listing Service (CRMLS)
MLS Number: NDP2511043
- 1010 E Bobier Dr Unit 12
- 1010 E Bobier Dr Unit 174
- 1010 E Bobier Dr Unit 59
- 1010 E Bobier Dr Unit 112
- 1010 E Bobier Dr Unit 44
- 1010 E Bobier Dr Unit 137
- 1010 E Bobier Dr Unit 118
- 1010 E Bobier Dr Unit 179
- 727 Nob Cir
- 724 Nob Cir
- 1400 Market St
- 1501 Anza Ave Unit 39
- 1501 Anza Ave Unit 54
- 1501 Anza Ave Unit 79
- 1600 E Vista Way Unit 23
- 1600 E Vista Way Unit 128
- 1600 E Vista Way Unit 21
- 1600 E Vista Way Unit 38
- 1600 E Vista Way Unit 81
- 1108 Delpy View Point
- 1350 Calle Jules
- 760 E Bobier Dr
- 1118 Delpy View Point
- 1073 Delpy View Point
- 1089 Delpy View Point
- 1107 Delpy View Point
- 1210 Calle Jules
- 1440 Oak Dr Unit H4
- 1739 Calle Jules
- 911 Taylor St
- 1038 Marbo Terrace
- 1360 Foothill Dr
- 950 Taylor St
- 730 Lonsdale Ln
- 337 Apollo Dr
- 1050-1052 Vale Terrace Dr
- 634 Truly Terrace
- 1509 Goodwin Dr Unit B
- 1132 Cherry Tree Ln
- 548 Taylor St
Ask me questions while you tour the home.
