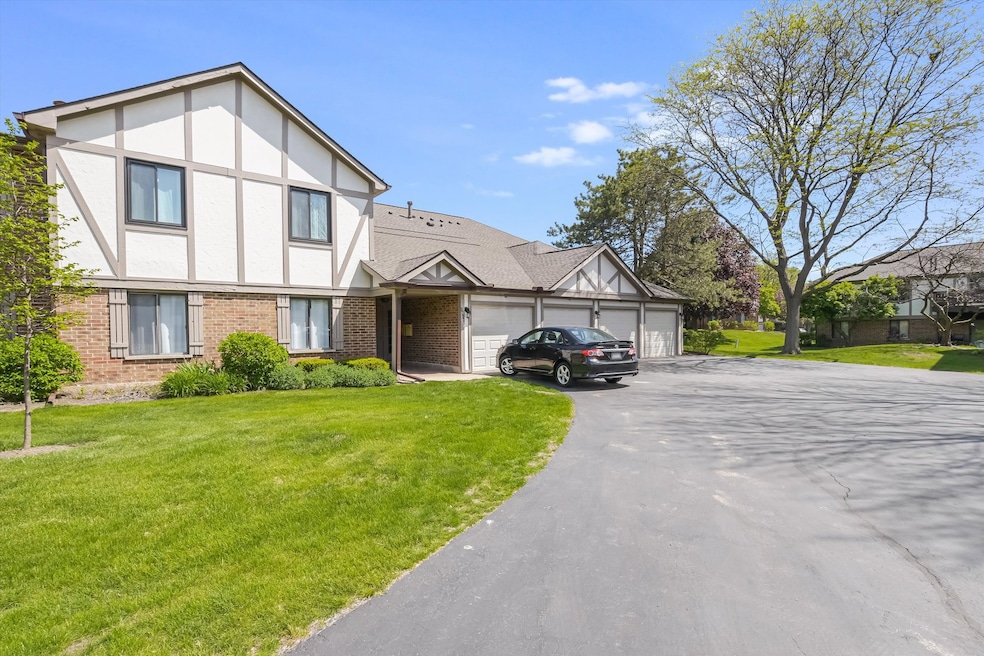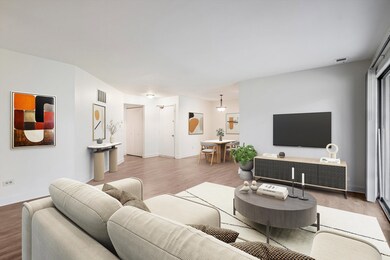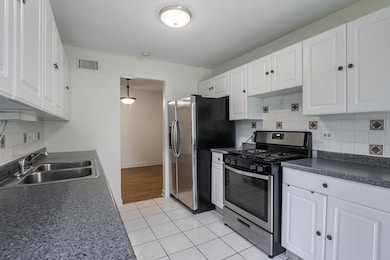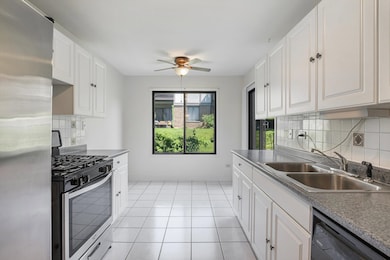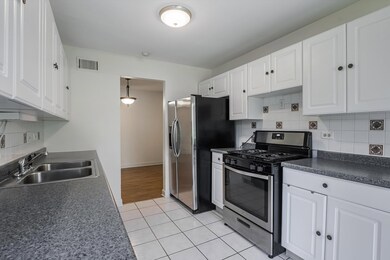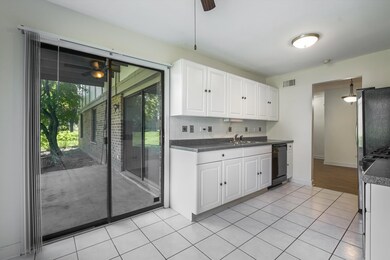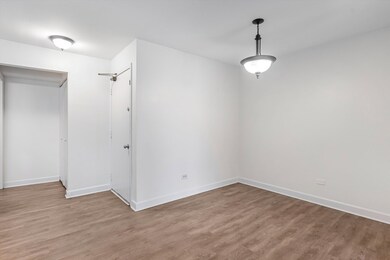
1010 E Kevin Cir Unit 1804 Palatine, IL 60074
Capri Village NeighborhoodHighlights
- Lock-and-Leave Community
- End Unit
- Cul-De-Sac
- Palatine High School Rated A
- Stainless Steel Appliances
- Soaking Tub
About This Home
As of July 2025Rare 3 bedroom 2 bath condo: spacious ground level condo highlighting all the amenities of single family home living! Desirable end unit. Formal dining area off a cozy kitchen complimented tile floors and breakfast nook. Large main provides for a roomy en suite full bath & walk-in closet. Comfortably sized second bedroom can double as an office. Home offers newer laminate floors, side by side washer & dryer in unit laundry, a private patio off the kitchen & living room. One car attached garage w/a long driveway that fits up to 4 cars. Low monthly assessments & taxes for a charming home in Palatine. New water heater and 3-year-old furnace, freshly painted. This home won't last! Unit can be rented after 1 year owner occupied ownership. 10 perc. rental cap in community. Garage #7. Deadline for all offers Tuesday May 20th 6pm.
Last Agent to Sell the Property
Real Estate Matters License #471007129 Listed on: 05/14/2025
Townhouse Details
Home Type
- Townhome
Est. Annual Taxes
- $4,834
Year Built
- Built in 1985
Lot Details
- End Unit
- Cul-De-Sac
HOA Fees
- $265 Monthly HOA Fees
Parking
- 1 Car Garage
- Driveway
- Parking Included in Price
Home Design
- Brick Exterior Construction
- Asphalt Roof
- Concrete Perimeter Foundation
Interior Spaces
- 1,420 Sq Ft Home
- 1-Story Property
- Window Screens
- Family Room
- Combination Dining and Living Room
- Laundry Room
Kitchen
- Dishwasher
- Stainless Steel Appliances
Flooring
- Laminate
- Ceramic Tile
Bedrooms and Bathrooms
- 3 Bedrooms
- 3 Potential Bedrooms
- Walk-In Closet
- Bathroom on Main Level
- 2 Full Bathrooms
- Dual Sinks
- Soaking Tub
Home Security
Outdoor Features
- Patio
Utilities
- Forced Air Heating and Cooling System
- Heating System Uses Natural Gas
- Lake Michigan Water
- Cable TV Available
Community Details
Overview
- Association fees include insurance, exterior maintenance, lawn care, scavenger, snow removal
- 4 Units
- Manager Association, Phone Number (847) 490-3833
- 3 Bedroom 2 Bath First Floor
- Property managed by Associa Chicagoland
- Lock-and-Leave Community
Amenities
- Community Storage Space
Recreation
- Bike Trail
Pet Policy
- Limit on the number of pets
- Dogs and Cats Allowed
Security
- Resident Manager or Management On Site
- Carbon Monoxide Detectors
Ownership History
Purchase Details
Home Financials for this Owner
Home Financials are based on the most recent Mortgage that was taken out on this home.Purchase Details
Purchase Details
Home Financials for this Owner
Home Financials are based on the most recent Mortgage that was taken out on this home.Similar Homes in Palatine, IL
Home Values in the Area
Average Home Value in this Area
Purchase History
| Date | Type | Sale Price | Title Company |
|---|---|---|---|
| Deed | $133,000 | Landtrust National Title | |
| Interfamily Deed Transfer | -- | None Available | |
| Warranty Deed | $111,500 | -- |
Mortgage History
| Date | Status | Loan Amount | Loan Type |
|---|---|---|---|
| Open | $99,750 | New Conventional | |
| Previous Owner | $71,500 | No Value Available |
Property History
| Date | Event | Price | Change | Sq Ft Price |
|---|---|---|---|---|
| 07/09/2025 07/09/25 | Sold | $290,000 | +7.4% | $204 / Sq Ft |
| 05/21/2025 05/21/25 | Pending | -- | -- | -- |
| 05/14/2025 05/14/25 | For Sale | $270,000 | -- | $190 / Sq Ft |
Tax History Compared to Growth
Tax History
| Year | Tax Paid | Tax Assessment Tax Assessment Total Assessment is a certain percentage of the fair market value that is determined by local assessors to be the total taxable value of land and additions on the property. | Land | Improvement |
|---|---|---|---|---|
| 2024 | $4,834 | $16,331 | $2,031 | $14,300 |
| 2023 | $4,677 | $16,331 | $2,031 | $14,300 |
| 2022 | $4,677 | $16,331 | $2,031 | $14,300 |
| 2021 | $4,397 | $13,540 | $1,718 | $11,822 |
| 2020 | $4,332 | $13,540 | $1,718 | $11,822 |
| 2019 | $4,351 | $15,172 | $1,718 | $13,454 |
| 2018 | $3,975 | $12,791 | $1,562 | $11,229 |
| 2017 | $3,900 | $12,791 | $1,562 | $11,229 |
| 2016 | $1,111 | $12,791 | $1,562 | $11,229 |
| 2015 | $1,264 | $11,507 | $1,405 | $10,102 |
| 2014 | $1,223 | $11,507 | $1,405 | $10,102 |
| 2013 | $1,220 | $11,507 | $1,405 | $10,102 |
Agents Affiliated with this Home
-
Svetlana Vidovic

Seller's Agent in 2025
Svetlana Vidovic
Real Estate Matters
(847) 644-3891
1 in this area
63 Total Sales
-
Yuriy Nydza

Buyer's Agent in 2025
Yuriy Nydza
Core Realty & Investments Inc.
(773) 600-1299
2 in this area
124 Total Sales
Map
Source: Midwest Real Estate Data (MRED)
MLS Number: 12365844
APN: 02-01-101-013-1007
- 2308 N Old Hicks Rd Unit 3
- 856 E Coach Rd Unit 1
- 840 E Coach Rd Unit 5
- 840 E Coach Rd Unit 8
- 2135 N Haig Ct
- 4259 Jennifer Ln Unit 2D
- 2136 N Westmoreland Dr
- 4220 Bonhill Dr Unit 3E
- 1191 E Barberry Ln Unit E
- 1991 N Williamsburg Dr Unit 203
- 1974 N Jamestown Dr Unit 331
- 813 E Gardenia Ln
- 2215 Nichols Rd Unit B
- 2221 W Nichols Rd Unit A
- 1247 E Canterbury Trail Unit 63
- 2527 Checker Rd
- 2353 Bayberry Ln
- 676 E Whispering Oaks Ct Unit 24
- 1942 Trail Ridge St
- 1711 E Shannon Ln Unit 273
