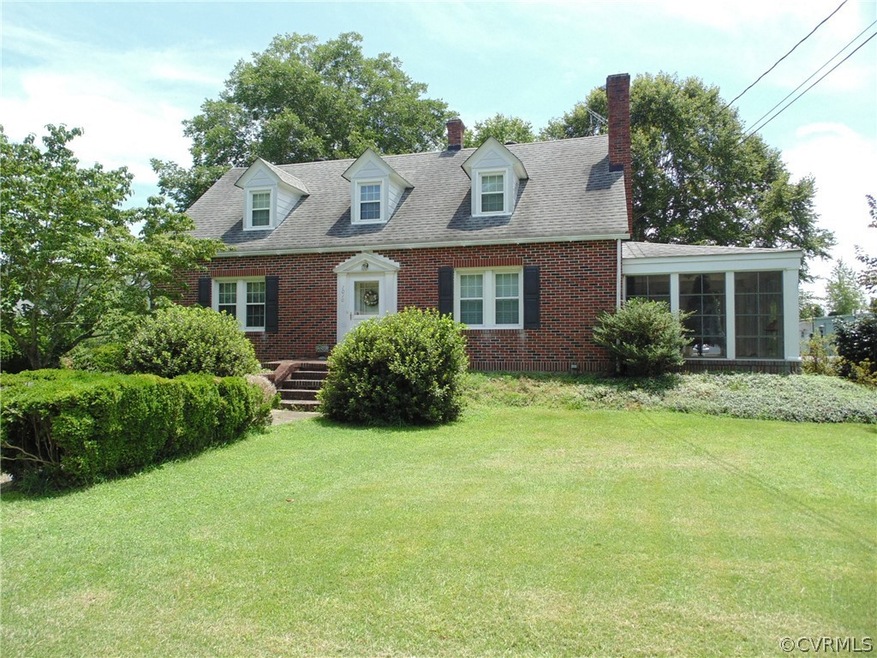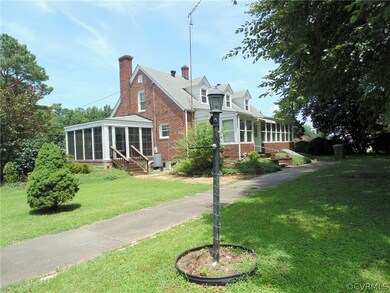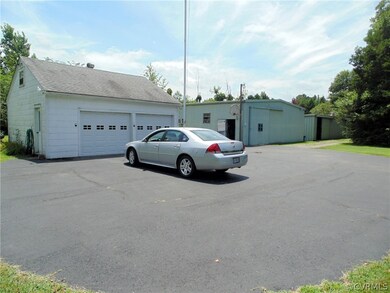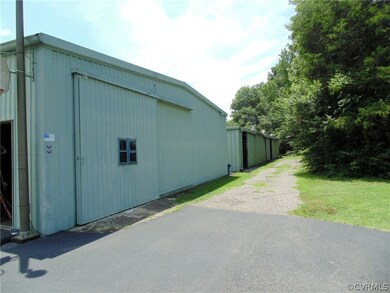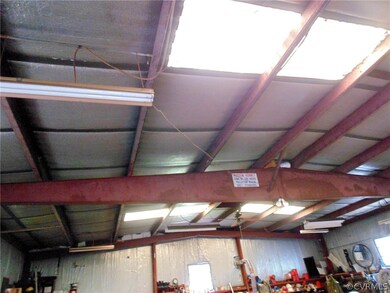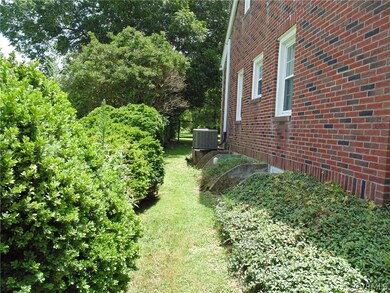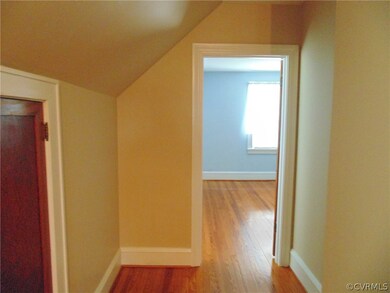
1010 E Magnolia Ave West Point, VA 23181
Highlights
- Golf Course Community
- Community Boat Facilities
- Cape Cod Architecture
- West Point Elementary School Rated A-
- 1.85 Acre Lot
- Clubhouse
About This Home
As of June 2020Extremely UNIQUE property in West Point on 1.85 AC! Brick (3 layers deep, according to Seller) Cape with basement (Basement has been sealed - dry-lock walls and floor!), 5BR/2BA, Town Sewer, well, detached 2 car garage with overhead walk up attic, 2 metal buildings, 40x40 (water, electric, fridge, woodstove, toilet) & 40x100, all with concrete flooring! HW floors throughout main home, Architectural roof (10 yo), flip gutters, paved driveway, new enclosed porch, updated Kitchen, LR with gas FP & French Doors to Formal DR, Woodstove in walk-out basement, Wired for generator, all replacement windows ('08), HVAC new in 2013 (brand new compressor)! Pecan, apple, cherry trees. PRIVACY!!! Top rated School System in the State Of Virginia! Ranked #1 for years!!
Last Agent to Sell the Property
Debbie Downing
EXP Realty LLC License #0225081224 Listed on: 07/12/2019
Last Buyer's Agent
Non-Member Non-Member
Non MLS Member
Home Details
Home Type
- Single Family
Est. Annual Taxes
- $1,530
Year Built
- Built in 1930 | Remodeled
Lot Details
- 1.85 Acre Lot
- Level Lot
Parking
- 4 Car Detached Garage
- Heated Garage
- Workshop in Garage
- Garage Door Opener
- Off-Street Parking
Home Design
- Cape Cod Architecture
- Brick Exterior Construction
Interior Spaces
- 2,134 Sq Ft Home
- 1-Story Property
- Ceiling Fan
- Recessed Lighting
- Wood Burning Stove
- Gas Fireplace
- Thermal Windows
- French Doors
- Separate Formal Living Room
- Screened Porch
- Wood Flooring
- Storm Doors
Kitchen
- Eat-In Kitchen
- Stove
- Microwave
- Dishwasher
- Kitchen Island
- Laminate Countertops
Bedrooms and Bathrooms
- 5 Bedrooms
- 2 Full Bathrooms
Unfinished Basement
- Walk-Out Basement
- Basement Fills Entire Space Under The House
Outdoor Features
- Exterior Lighting
- Shed
- Outbuilding
Schools
- West Point Elementary And Middle School
- West Point High School
Utilities
- Central Air
- Heating System Uses Oil
- Heating System Uses Propane
- Heat Pump System
- Hot Water Heating System
- Generator Hookup
- Well
- Water Heater
- Cable TV Available
Listing and Financial Details
- Assessor Parcel Number 63A7-2-27A
Community Details
Amenities
- Clubhouse
Recreation
- Community Boat Facilities
- Golf Course Community
Ownership History
Purchase Details
Home Financials for this Owner
Home Financials are based on the most recent Mortgage that was taken out on this home.Similar Homes in West Point, VA
Home Values in the Area
Average Home Value in this Area
Purchase History
| Date | Type | Sale Price | Title Company |
|---|---|---|---|
| Warranty Deed | $47,000 | Attorney |
Mortgage History
| Date | Status | Loan Amount | Loan Type |
|---|---|---|---|
| Previous Owner | $150,000 | Commercial |
Property History
| Date | Event | Price | Change | Sq Ft Price |
|---|---|---|---|---|
| 06/29/2020 06/29/20 | Sold | $320,000 | 0.0% | $130 / Sq Ft |
| 06/29/2020 06/29/20 | Sold | $320,000 | 0.0% | $150 / Sq Ft |
| 05/18/2020 05/18/20 | Pending | -- | -- | -- |
| 05/18/2020 05/18/20 | Pending | -- | -- | -- |
| 05/12/2020 05/12/20 | Price Changed | $320,000 | 0.0% | $130 / Sq Ft |
| 05/12/2020 05/12/20 | Price Changed | $320,000 | -8.3% | $150 / Sq Ft |
| 10/03/2019 10/03/19 | For Sale | $349,000 | 0.0% | $141 / Sq Ft |
| 08/23/2019 08/23/19 | Price Changed | $349,000 | -2.2% | $164 / Sq Ft |
| 07/12/2019 07/12/19 | For Sale | $357,000 | -- | $167 / Sq Ft |
Tax History Compared to Growth
Tax History
| Year | Tax Paid | Tax Assessment Tax Assessment Total Assessment is a certain percentage of the fair market value that is determined by local assessors to be the total taxable value of land and additions on the property. | Land | Improvement |
|---|---|---|---|---|
| 2024 | $654 | $242,400 | $43,700 | $198,700 |
| 2023 | $654 | $242,400 | $43,700 | $198,700 |
| 2022 | $732 | $195,100 | $43,700 | $151,400 |
| 2021 | $611 | $195,100 | $43,700 | $151,400 |
| 2020 | $774 | $230,600 | $27,000 | $203,600 |
| 2019 | $765 | $148,200 | $28,000 | $120,200 |
| 2018 | $393 | $177,200 | $28,000 | $149,200 |
| 2017 | $816 | $177,200 | $28,000 | $149,200 |
| 2016 | $826 | $177,200 | $28,000 | $149,200 |
| 2015 | $433 | $177,200 | $28,000 | $149,200 |
| 2014 | $967 | $0 | $0 | $0 |
Agents Affiliated with this Home
-

Seller's Agent in 2020
Debbie Downing
EXP Realty, LLC
-
Sean Hyland
S
Buyer's Agent in 2020
Sean Hyland
Kingsmill Realty, Inc.
(757) 784-4262
1 in this area
83 Total Sales
-
N
Buyer's Agent in 2020
Non-Member Non-Member
Non MLS Member
Map
Source: Central Virginia Regional MLS
MLS Number: 1923235
APN: 63A7 2 27A
- 320 Pointers Dr
- 318 Pointers Dr
- 319 Pointers Dr
- 317 Pointers Dr
- 312 Pointers Dr
- 313 Pointers Dr
- 308 Pointers Dr
- 311 Pointers Dr
- 306 Pointers Dr
- 1270 Riverview Dr
- 22 Wagners Way
- 304 Pointers Dr
- 100 Wagners Way
- 302 Pointers Dr
- 102 Wagners Way
- 300 Pointers Dr
- 104 Wagners Way
- 21 Wagners Way
- 13 Wagners Way
- 103 Wagners Way
