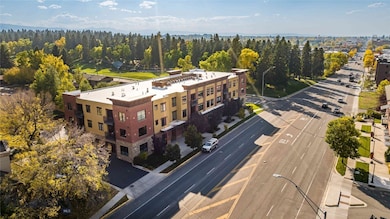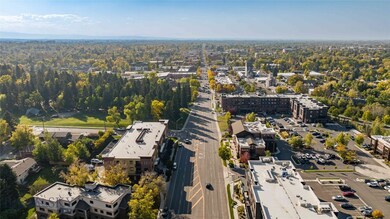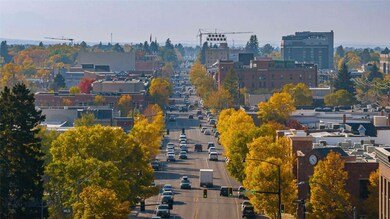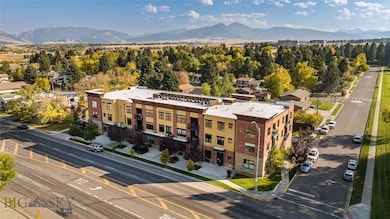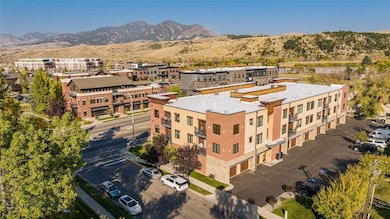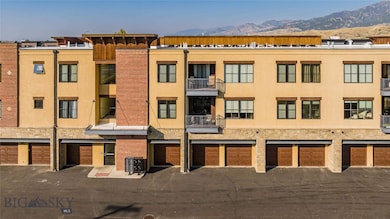
1010 E Main St Unit 203 Bozeman, MT 59715
Estimated payment $5,247/month
Highlights
- Engineered Wood Flooring
- Covered patio or porch
- 1 Car Attached Garage
- Longfellow School Rated A
- Balcony
- Walk-In Closet
About This Home
Enjoy the convenience and amenities of downtown Bozeman in this lightly lived in, upscale condo located on E Main St designed for comfort, luxury and security. This second-floor oasis offers privacy and safety in a secure building with coded access, including the elevator. High-end finishes like engineered hardwood floors, granite counters, stainless-steel appliances and central AC complement this 2 bed, 2 bath condo including a heated, attached one car garage with extra storage space. And there is additional outdoor parking. The open great room concept is great for entertaining. Enjoy your morning coffee or evening relaxation on your walk-out balcony to take in the views of downtown Bozeman or the Bridger Mountains. The gas fireplace in the living room gives you a cozy place to relax and unwind. The master bedroom is on the opposite side of the condo from the guest bedroom which is great when you have visitors, or the guest bedroom could make a nice home office. The laundry room includes a washer & dryer. Lindley Place Condos adjoin Lindley Park, home to the best summer farmer’s market every Tuesday night with over 80 vendors. Lindley Park is home to the Sweet Pea Festival in August and connected to several Main St to the Mountains hiking and biking trails. Sunset Hills and Highland Glenn trails are also groomed for cross country skiing in the winter. Bozeman Health Hospital is just a few blocks away. The VA Clinic is right across the street. This E Main St location allows convenient access to I-90. The Bozeman/Yellowstone International Airport just a few miles to the west, only 18 miles to skiing at Bridger Bowl or Crosscut Mountain Center, and access going east on I-90 to Paradise Valley and the north entrance of Yellowstone National Park.
Property Details
Home Type
- Condominium
Est. Annual Taxes
- $5,470
Year Built
- Built in 2013
HOA Fees
- $361 Monthly HOA Fees
Parking
- 1 Car Attached Garage
Interior Spaces
- 1,426 Sq Ft Home
- 1-Story Property
- Gas Fireplace
- Window Treatments
- Living Room
- Dining Room
Kitchen
- Range
- Microwave
- Dishwasher
- Disposal
Flooring
- Engineered Wood
- Partially Carpeted
Bedrooms and Bathrooms
- 2 Bedrooms
- Walk-In Closet
- 2 Full Bathrooms
Laundry
- Laundry Room
- Dryer
- Washer
Home Security
Outdoor Features
- Balcony
- Covered patio or porch
Utilities
- Forced Air Heating and Cooling System
- Heating System Uses Natural Gas
- Phone Available
Listing and Financial Details
- Assessor Parcel Number RGH65921
Community Details
Overview
- Association fees include insurance, ground maintenance, maintenance structure, sewer, snow removal, trash, water
Pet Policy
- Pets Allowed
Security
- Fire and Smoke Detector
Map
Home Values in the Area
Average Home Value in this Area
Tax History
| Year | Tax Paid | Tax Assessment Tax Assessment Total Assessment is a certain percentage of the fair market value that is determined by local assessors to be the total taxable value of land and additions on the property. | Land | Improvement |
|---|---|---|---|---|
| 2024 | $5,245 | $787,800 | $0 | $0 |
| 2023 | $5,068 | $823,500 | $0 | $0 |
| 2022 | $3,862 | $503,600 | $0 | $0 |
| 2021 | $4,262 | $503,600 | $0 | $0 |
| 2020 | $4,343 | $509,200 | $0 | $0 |
| 2019 | $4,443 | $509,200 | $0 | $0 |
| 2018 | $3,793 | $402,800 | $0 | $0 |
| 2017 | $3,546 | $402,800 | $0 | $0 |
| 2016 | $4,174 | $425,497 | $0 | $0 |
| 2015 | $4,178 | $425,497 | $0 | $0 |
| 2014 | $2,549 | $158,997 | $0 | $0 |
Property History
| Date | Event | Price | Change | Sq Ft Price |
|---|---|---|---|---|
| 04/25/2025 04/25/25 | Price Changed | $799,000 | -3.7% | $560 / Sq Ft |
| 10/02/2024 10/02/24 | For Sale | $830,000 | -- | $582 / Sq Ft |
Deed History
| Date | Type | Sale Price | Title Company |
|---|---|---|---|
| Quit Claim Deed | -- | -- | |
| Quit Claim Deed | -- | -- |
Similar Homes in Bozeman, MT
Source: Big Sky Country MLS
MLS Number: 397244
APN: 06-0799-07-1-07-01-7008
- 115 Village Downtown Blvd
- 714 E Mendenhall St Unit 501
- 714 E Mendenhall St Unit 301
- 714 E Mendenhall St Unit 405
- 714 E Mendenhall St Unit BG Mill 202
- 714 E Mendenhall St Unit BG Mill 204
- 220 N Broadway Ave
- 630 E Lamme St
- 150 3I Village Crossing Unit A
- 150 Village Crossing Way Unit 4A
- 150 Village Crossing Way Unit 1C
- 140 Village Crossing Way Unit 3E
- 140 Village Crossing Way Unit 3C
- 140 Village Crossing Way Unit 1F
- 113 S Wallace Ave
- 192 Audubon Way
- 519 E Mendenhall St Unit 6
- 519 E Mendenhall St Unit 2
- 709 E Fridley St
- 411 Plum Ave

