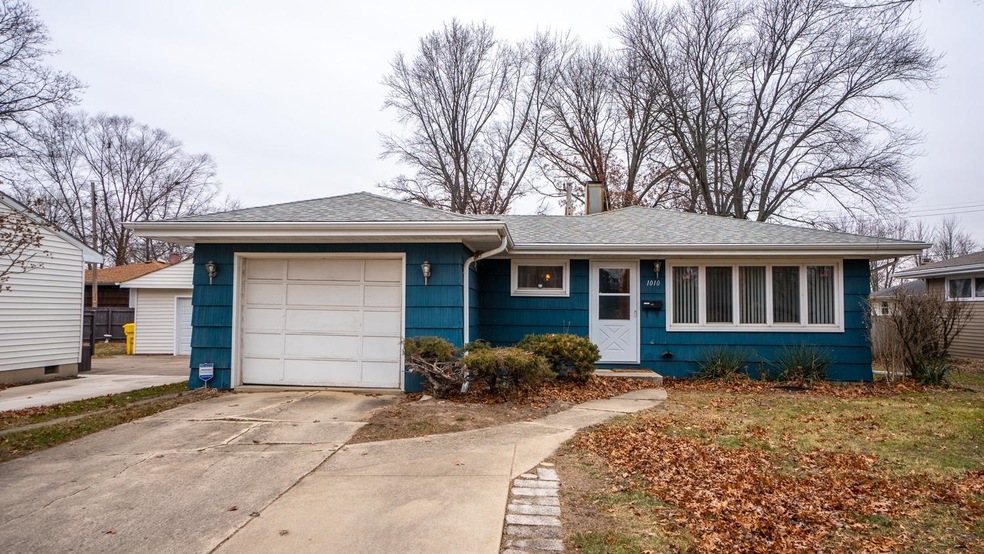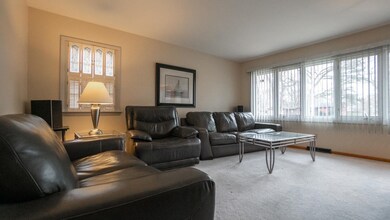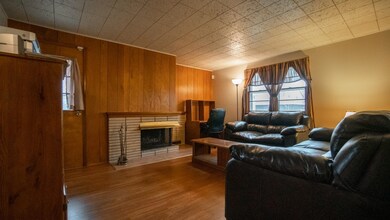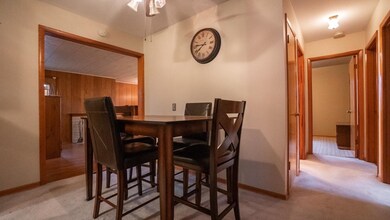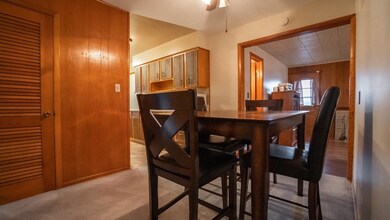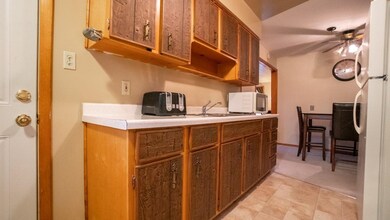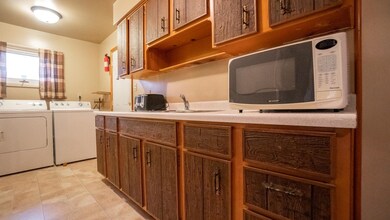1010 E Oak St Griffith, IN 46319
Highlights
- Recreation Room
- 1 Car Attached Garage
- Bathroom on Main Level
- Ranch Style House
- Cooling Available
- Forced Air Heating System
About This Home
As of February 2021What an amazing value for this move in ready ranch located in Griffith! This awesome ranch features 3 bedrooms, 1.5 bathrooms, a fenced in yard, an attached 1 car garage, and over 1250 square feet of living space! From the main entry, you walk in the front door into the main living area, which opens up nicely to the kitchen/dining area. The rec room area offers an awesome space for entertaining, with a vintage fireplace and a half bathroom! All three of the bedrooms are good sized as well! The hall bathroom offers a full tub/shower with a recently updated vanity. All of the big ticket mechanical items have been updated within the last few years as well! All of this for the amazing price of $124,900!
Last Buyer's Agent
David Vallee
Better Homes and Gardens Real License #RB17000042
Home Details
Home Type
- Single Family
Est. Annual Taxes
- $894
Year Built
- Built in 1960
Lot Details
- 6,447 Sq Ft Lot
- Lot Dimensions are 55x117
- Fenced
Parking
- 1 Car Attached Garage
Home Design
- Ranch Style House
- Cedar Siding
Interior Spaces
- 1,258 Sq Ft Home
- Living Room with Fireplace
- Dining Room
- Recreation Room
Kitchen
- Portable Gas Range
- Microwave
- Portable Dishwasher
Bedrooms and Bathrooms
- 3 Bedrooms
- Bathroom on Main Level
- 1 Full Bathroom
Laundry
- Laundry on main level
- Dryer
- Washer
Utilities
- Cooling Available
- Forced Air Heating System
- Heating System Uses Natural Gas
Community Details
- Jansens Oak Grove Add/Griffith Subdivision
- Net Lease
Listing and Financial Details
- Assessor Parcel Number 450735277021000006
Ownership History
Purchase Details
Home Financials for this Owner
Home Financials are based on the most recent Mortgage that was taken out on this home.Purchase Details
Home Financials for this Owner
Home Financials are based on the most recent Mortgage that was taken out on this home.Purchase Details
Home Financials for this Owner
Home Financials are based on the most recent Mortgage that was taken out on this home.Map
Home Values in the Area
Average Home Value in this Area
Purchase History
| Date | Type | Sale Price | Title Company |
|---|---|---|---|
| Warranty Deed | $165,000 | Fidelity National Title Co | |
| Warranty Deed | -- | Northwest Indiana Title | |
| Deed | $50,000 | None Available |
Mortgage History
| Date | Status | Loan Amount | Loan Type |
|---|---|---|---|
| Open | $160,050 | New Conventional | |
| Previous Owner | $117,300 | New Conventional | |
| Previous Owner | $118,655 | New Conventional | |
| Previous Owner | $83,000 | New Conventional | |
| Previous Owner | $85,325 | Fannie Mae Freddie Mac |
Property History
| Date | Event | Price | Change | Sq Ft Price |
|---|---|---|---|---|
| 02/24/2021 02/24/21 | Sold | $165,000 | 0.0% | $131 / Sq Ft |
| 02/06/2021 02/06/21 | Pending | -- | -- | -- |
| 12/31/2020 12/31/20 | For Sale | $165,000 | +32.1% | $131 / Sq Ft |
| 03/07/2019 03/07/19 | Sold | $124,900 | 0.0% | $99 / Sq Ft |
| 03/07/2019 03/07/19 | Pending | -- | -- | -- |
| 01/11/2019 01/11/19 | For Sale | $124,900 | -- | $99 / Sq Ft |
Tax History
| Year | Tax Paid | Tax Assessment Tax Assessment Total Assessment is a certain percentage of the fair market value that is determined by local assessors to be the total taxable value of land and additions on the property. | Land | Improvement |
|---|---|---|---|---|
| 2024 | $5,755 | $186,200 | $29,400 | $156,800 |
| 2023 | $1,860 | $175,700 | $29,400 | $146,300 |
| 2022 | $1,860 | $163,700 | $29,400 | $134,300 |
| 2021 | $1,194 | $119,400 | $21,500 | $97,900 |
| 2020 | $1,164 | $118,500 | $21,500 | $97,000 |
| 2019 | $1,142 | $110,800 | $18,000 | $92,800 |
| 2018 | $872 | $94,600 | $17,200 | $77,400 |
| 2017 | $894 | $96,000 | $17,200 | $78,800 |
| 2016 | $956 | $96,000 | $17,200 | $78,800 |
| 2014 | $839 | $89,700 | $17,100 | $72,600 |
| 2013 | $821 | $86,800 | $17,200 | $69,600 |
Source: Northwest Indiana Association of REALTORS®
MLS Number: GNR448093
APN: 45-07-35-277-021.000-006
- 626 N Wheeler St
- 545 N Oakwood St Unit 3
- 647 N Oakwood St
- 704 N Glenwood Ave
- 1040 E Elm St
- 541 N Jay Ave
- 722 N Oakwood St
- 712 E Elm St
- 416 N Colfax St Unit 12
- 816 N Glenwood Ave
- 446 N Elmer St
- 313 N Oakwood St
- 737 N Elmer St
- 926 N Glenwood Ave
- 316 N Dwiggins Ave
- 710 N Indiana St
- 928 N Jay Ave
- 231 N Jay Ave
- 931 N Elmer St
- 818 N Indiana St
