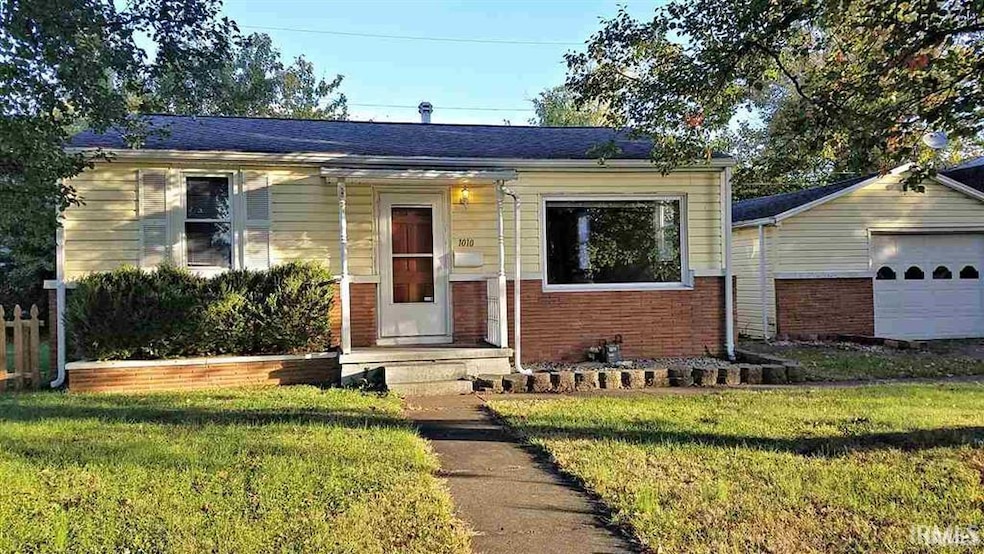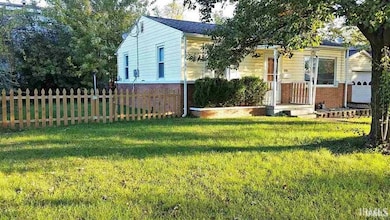1010 E Olmstead Ave Evansville, IN 47711
Business 41 NeighborhoodHighlights
- 1 Car Detached Garage
- 1-Story Property
- Level Lot
- North High School Rated A-
- Central Air
About This Home
This inviting 2-bedroom home features a generous one-car garage and a well-equipped kitchen with all appliances included. Enjoy the outdoors on the covered back porch and take advantage of the small fenced yard. Inside, you’ll find all laminate flooring (no carpets), along with central heating and air conditioning for year-round comfort.
Last Listed By
ERA FIRST ADVANTAGE REALTY, INC Brokerage Phone: 812-473-4663 Listed on: 05/27/2025
Home Details
Home Type
- Single Family
Est. Annual Taxes
- $952
Year Built
- Built in 1953
Lot Details
- 5,118 Sq Ft Lot
- Level Lot
Parking
- 1 Car Detached Garage
Interior Spaces
- 750 Sq Ft Home
- 1-Story Property
- Crawl Space
Bedrooms and Bathrooms
- 2 Bedrooms
- 1 Full Bathroom
Schools
- Evans Elementary School
- North Middle School
- North High School
Utilities
- Central Air
- Heating System Uses Gas
Listing and Financial Details
- $40 Application Fee
- Assessor Parcel Number 82-06-16-014-062.002-027
Community Details
Overview
- Mary Edna Subdivision
Pet Policy
- Pet Restriction
Map
Source: Indiana Regional MLS
MLS Number: 202519667
APN: 82-06-16-014-062.002-027
- 1116 Stanley Ave
- 2559 Longworth Ct
- 852 E Parkland Ave
- 928 Negley Ave
- 2505 Negley Ct
- 2508 N Evans Ave
- 2572 Stringtown Rd
- 2820 Stringtown Rd
- 703 Pfeiffer Rd
- 3601 Stringtown Rd
- 2500 N Governor St
- 1627 Theo Dr Unit Suite 1
- 204 Van Dusen Ave
- 203 Van Dusen Ave
- 1609 Theo Dr Unit 2
- 3809 Evergreen Ave
- 2600 N Heidelbach Ave
- 103 Hartin Dr
- 4012 Fall Creek Dr
- 1570 Herndon Dr


