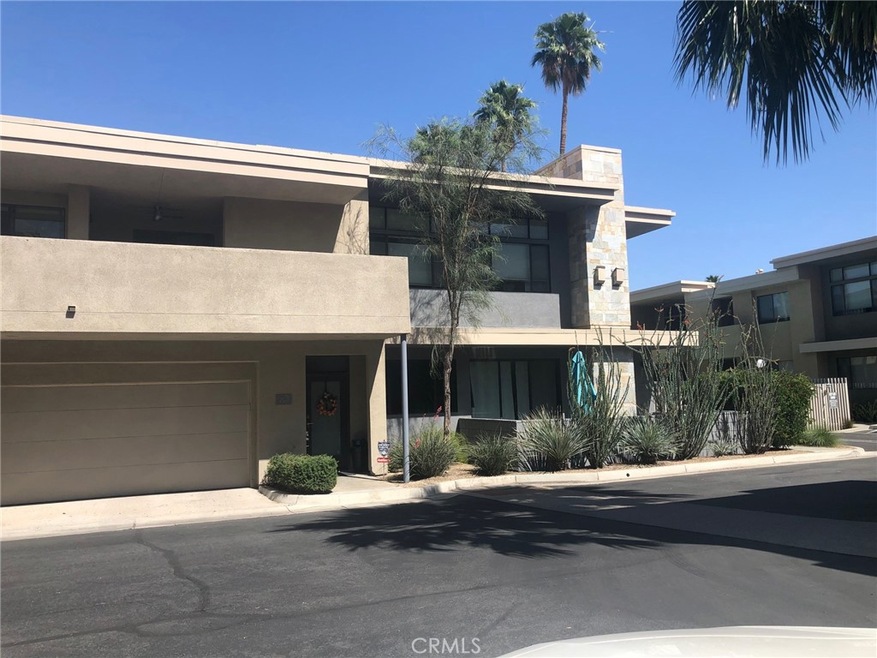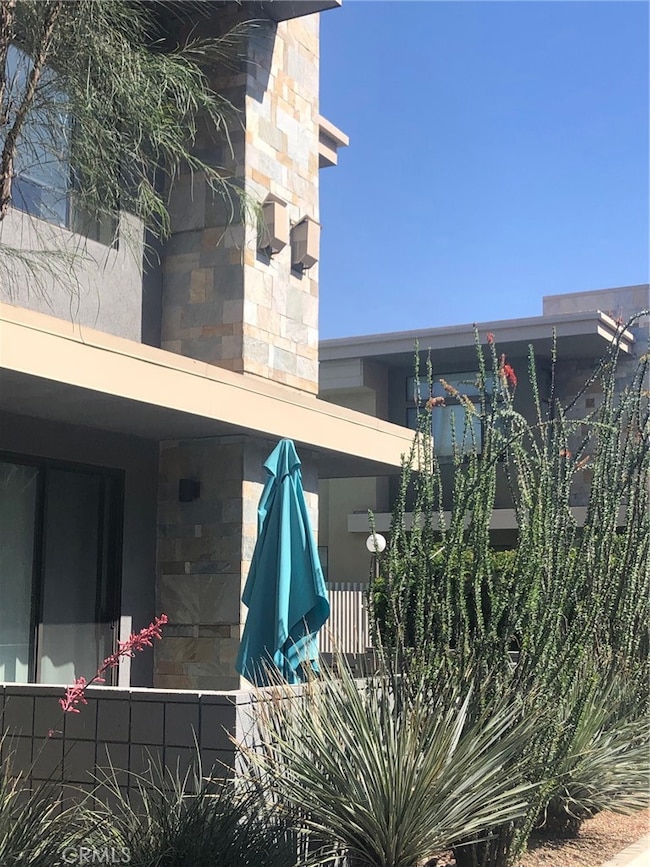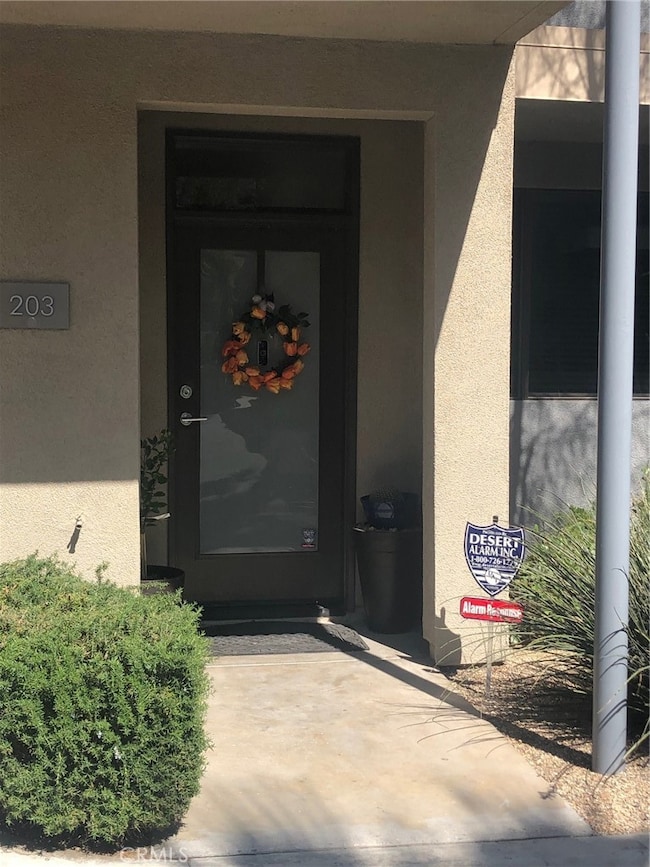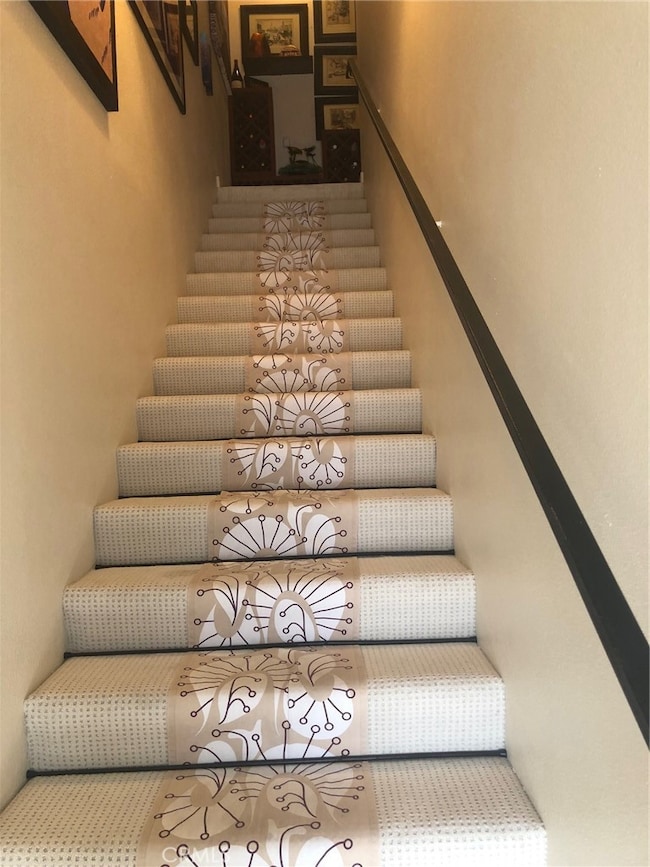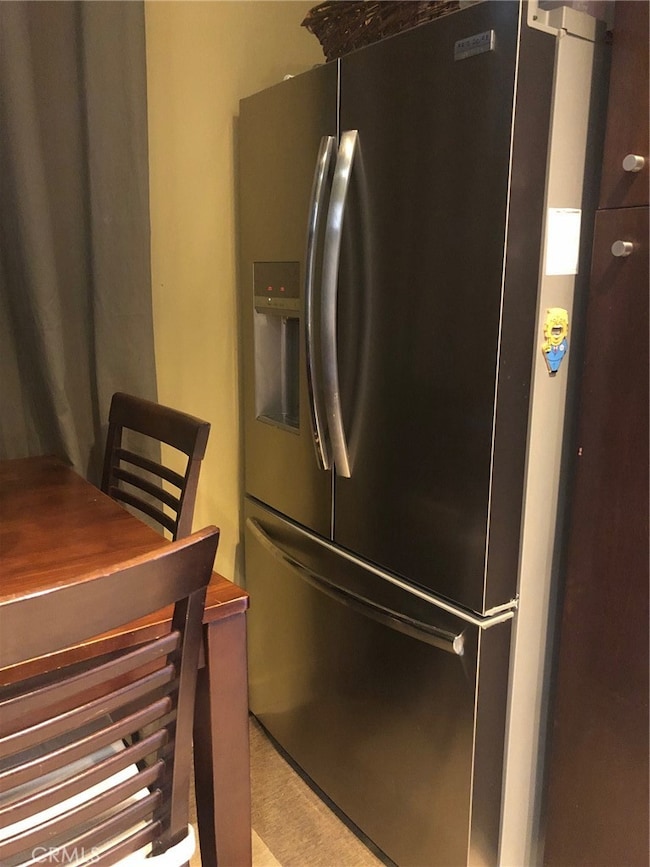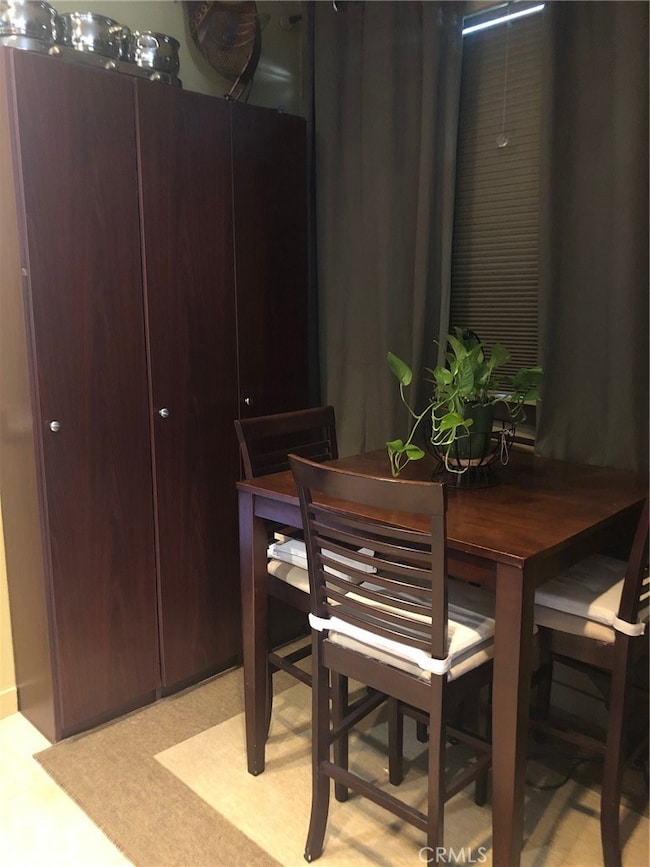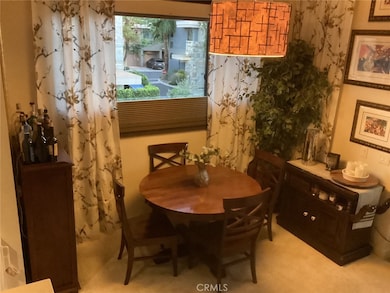1010 E Palm Canyon Dr Unit 203 Palm Springs, CA 92264
Estimated payment $4,059/month
Highlights
- Fitness Center
- Spa
- Gated Community
- Palm Springs High School Rated A-
- No Units Above
- Pool View
About This Home
You will love this spacious BILTMORE home. Quiet in the center of the community, Mountain View’s, custom cabinets, Newer microwave doubles as second oven. Stainless appliance kitchen, tile surround baths. Walk in closets. Balcony overlooking one of (3) three pools. Up-down blackout shades, large open living dining kitchen area for entertaining. Mini office in hall. Club house with full kitchen, cabanas, and misting system. All three pool areas have BBQ and tables, bathrooms and showers. This home has an attached direct access to car garage ( side by side not tandem) Near everything, casinos, bus to downtown or Palm desert. Supermarkets, restaurants and entertainment.
If you are looking for a seasonal rental look no further this beautiful home commanded top fees In the past with repeat clients. Everyone loves the location and the home
Listing Agent
Gold Star Realty Brokerage Email: bill_goldstarca@yahoo.com License #01872195 Listed on: 10/23/2025

Property Details
Home Type
- Condominium
Est. Annual Taxes
- $7,262
Year Built
- Built in 2006
Lot Details
- No Units Above
- Two or More Common Walls
HOA Fees
- $556 Monthly HOA Fees
Parking
- 2 Car Attached Garage
- Parking Available
Home Design
- Entry on the 1st floor
- Turnkey
- Stucco
Interior Spaces
- 1,300 Sq Ft Home
- 2-Story Property
- Living Room with Fireplace
- Pool Views
Kitchen
- Microwave
- Dishwasher
- Disposal
Bedrooms and Bathrooms
- 2 Main Level Bedrooms
- 2 Full Bathrooms
Laundry
- Laundry Room
- Dryer
- Washer
Home Security
Outdoor Features
- Spa
- Patio
- Exterior Lighting
Additional Features
- Suburban Location
- Central Heating and Cooling System
Listing and Financial Details
- Tax Lot 1
- Tax Tract Number 32942
- Assessor Parcel Number 508372050
Community Details
Overview
- 133 Units
- Biltmore Colony Community Association, Phone Number (760) 776-5100
- The Management Trust California Deset HOA
- Biltmore Colony Subdivision
Amenities
- Outdoor Cooking Area
Recreation
- Fitness Center
- Community Pool
- Community Spa
Security
- Card or Code Access
- Gated Community
- Fire Sprinkler System
Map
Home Values in the Area
Average Home Value in this Area
Tax History
| Year | Tax Paid | Tax Assessment Tax Assessment Total Assessment is a certain percentage of the fair market value that is determined by local assessors to be the total taxable value of land and additions on the property. | Land | Improvement |
|---|---|---|---|---|
| 2025 | $7,262 | $588,139 | $107,167 | $480,972 |
| 2023 | $7,262 | $565,303 | $103,006 | $462,297 |
| 2022 | $7,156 | $534,804 | $97,105 | $437,699 |
| 2021 | $5,858 | $434,800 | $78,947 | $355,853 |
| 2020 | $5,163 | $395,272 | $71,770 | $323,502 |
| 2019 | $5,029 | $383,760 | $69,680 | $314,080 |
| 2018 | $4,847 | $369,000 | $67,000 | $302,000 |
| 2017 | $4,731 | $358,000 | $65,000 | $293,000 |
| 2016 | $4,560 | $348,000 | $63,000 | $285,000 |
| 2015 | $4,282 | $335,000 | $61,000 | $274,000 |
| 2014 | $3,583 | $276,000 | $50,000 | $226,000 |
Property History
| Date | Event | Price | List to Sale | Price per Sq Ft |
|---|---|---|---|---|
| 10/23/2025 10/23/25 | For Sale | $549,900 | -- | $423 / Sq Ft |
Purchase History
| Date | Type | Sale Price | Title Company |
|---|---|---|---|
| Interfamily Deed Transfer | -- | None Available | |
| Grant Deed | $439,000 | Lawyers Title Company |
Mortgage History
| Date | Status | Loan Amount | Loan Type |
|---|---|---|---|
| Open | $395,100 | New Conventional |
Source: California Regional Multiple Listing Service (CRMLS)
MLS Number: SR25246257
APN: 508-372-050
- 1550 S Camino Real Unit 125
- 1552 S Camino Real Unit 330
- 1550 S Camino Real Unit 317
- 1550 S Camino Real Unit 319
- 870 E Palm Canyon Dr Unit 202
- 1490 S Camino Real Unit 308
- 1472 S Camino Real
- 1474 S Camino Real Unit 83
- 1470 S Camino Real
- 1468 S Camino Real Unit 216
- 1075 E Suntan Ln
- 1111 E Palm Canyon Dr Unit 326
- 1111 E Palm Canyon Dr Unit 122
- 1111 E Palm Canyon Dr Unit 336
- 1111 E Palm Canyon Dr Unit 226
- 1111 E Palm Canyon Dr Unit 104
- 1452 S Camino Real
- 965 E Twin Palms Dr
- 1340 S Camino Real
- 1150 E Palm Canyon Dr Unit 91
- 1550 S Camino Real Unit 219
- 850 E Palm Canyon Dr Unit 203
- 820 E Palm Canyon Dr Unit 101
- 1428 S Camino Real
- 1347 Primavera Dr
- 791 E Twin Palms Dr
- 1674 S Via Salida Unit 5
- 1400 E Palm Canyon Dr Unit 109
- 1400 E Palm Canyon Dr Unit 213
- 495 E Twin Palms Dr
- 1947 S Joshua Tree Place
- 1970 S Joshua Tree Place
- 1155 E Mesquite Ave
- 1425 S Via Soledad
- 1375 S Calle Rolph
- 1655 E Palm Canyon Dr Unit 202
- 1655 E Palm Canyon Dr
- 1655 E Palm Canyon Dr Unit 711711
- 1570 S La Verne Way
- 1249 S La Verne Way
