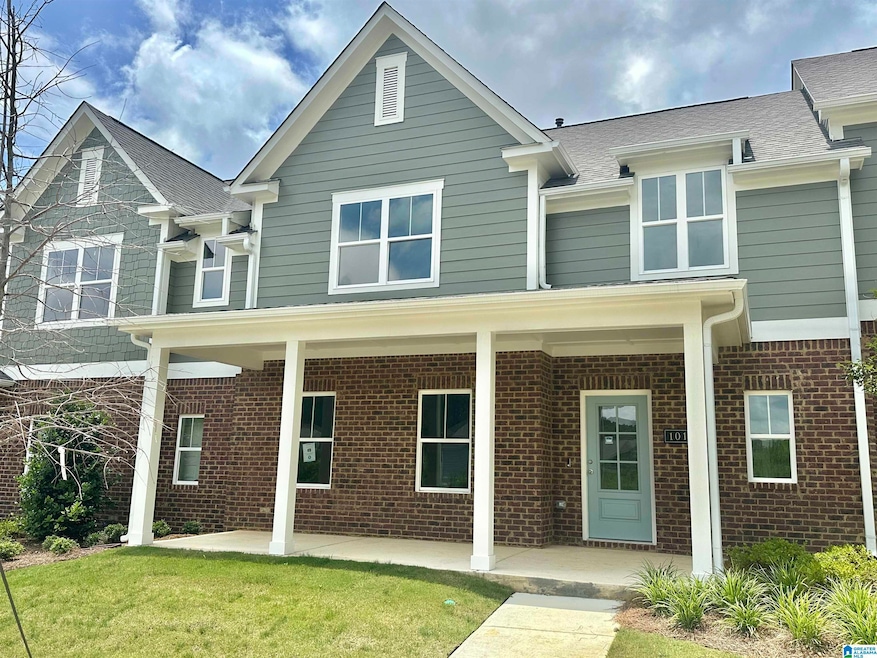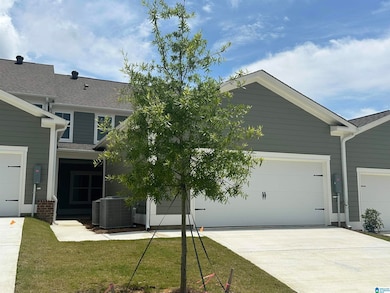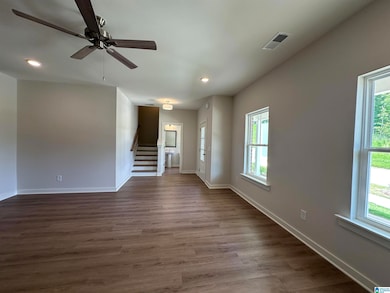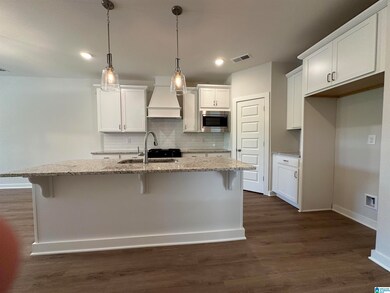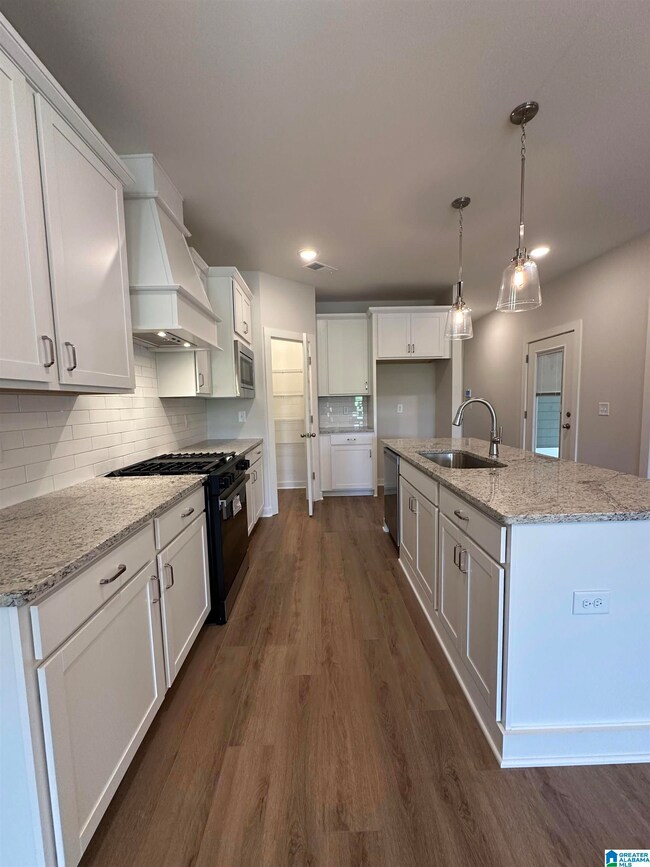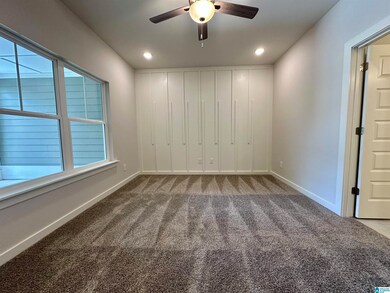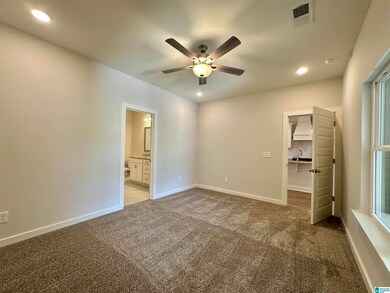Highlights
- In Ground Pool
- Stone Countertops
- Stainless Steel Appliances
- Shades Valley High School Rated A-
- Covered patio or porch
- Double Pane Windows
About This Home
Stylish & Spacious Grand River Townhouse – Low Maintenance Living at Its Best! Welcome home to this stunning new townhouse in the sought-after Grand River community! Designed for effortless living, this spacious home offers high-end finishes and a low-maintenance lifestyle, complete with a two-car garage. Step onto the charming front and back porches, perfect for welcoming guests or unwinding with friends. Inside, you’ll find durable and stylish LVP flooring throughout the living areas and stairs. The bright and open kitchen features a large island, sleek granite countertops, a gas stove, and a convenient pantry—ideal for both everyday meals and entertaining. Natural light pours through abundant windows, complementing the neutral color palette that suits any decor style. Beyond the home, Grand River is a growing community with exciting amenities on the way—enjoy the upcoming pool, clubhouse, playground, open fields, and scenic nature trails. Schedule your tour today!
Townhouse Details
Home Type
- Townhome
Year Built
- Built in 2025
Lot Details
- Sprinkler System
Parking
- Garage
Home Design
- Brick Exterior Construction
- Slab Foundation
- Concrete Fiber Board Siding
Interior Spaces
- 2,057 Sq Ft Home
- 2-Story Property
- Ceiling height of 9 feet or more
- Ceiling Fan
- Double Pane Windows
- Insulated Doors
Kitchen
- Stove
- Built-In Microwave
- Dishwasher
- Stainless Steel Appliances
- Kitchen Island
- Stone Countertops
- Disposal
Flooring
- Carpet
- Laminate
- Tile
Bedrooms and Bathrooms
- 4 Bedrooms
- Walk-In Closet
- Bathtub and Shower Combination in Primary Bathroom
- Linen Closet In Bathroom
Laundry
- Laundry Room
- Laundry on main level
- Washer and Electric Dryer Hookup
Outdoor Features
- In Ground Pool
- Covered patio or porch
Schools
- Leeds Elementary And Middle School
- Leeds High School
Utilities
- Two cooling system units
- Central Heating and Cooling System
- Two Heating Systems
- Heat Pump System
- Gas Water Heater
Listing and Financial Details
- Security Deposit $2,550
- Tenant pays for all utilities
- The owner pays for hoa (owner), lawn care (owner)
- 12 Month Lease Term
Map
Source: Greater Alabama MLS
MLS Number: 21423341
- 1003 Grand River Blvd
- 1008 Unali Townes Loop
- 1010 Unali Townes Loop
- 1012 Unali Townes Loop
- 1002 Unali Townes Loop
- 409 Michael Rd
- 6875 Southern Trace Loop
- 6482 Cromer Cir
- 6525 Southern Trace Dr
- 6777 Southern Trace Cir
- 629 Johnnys Cove
- 1010 Crest Rd
- 959 Diane St
- 7808 Laura St Unit 26
- 5750 Lake Side Rd
- 948 Valley Cir
- 6553 Priscilla St
- 1011 Grand River Blvd W
- 1009 Grand River Blvd W
- 1756 Bettye St Unit .85
