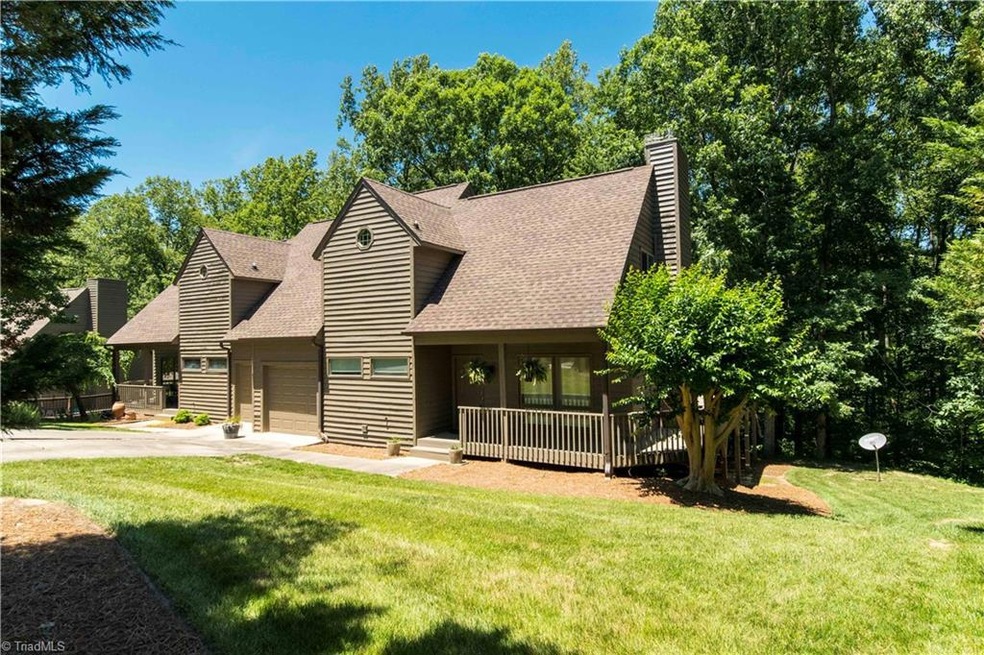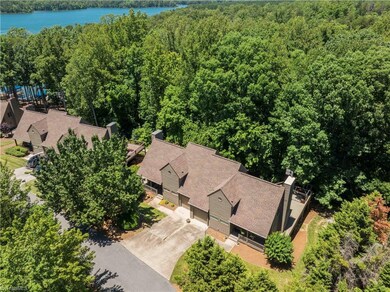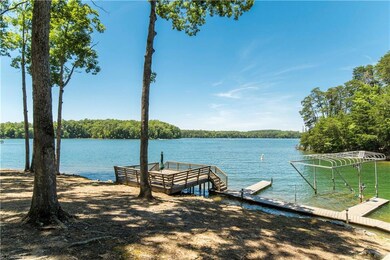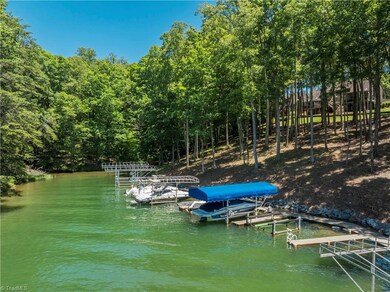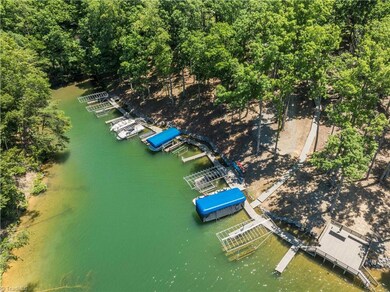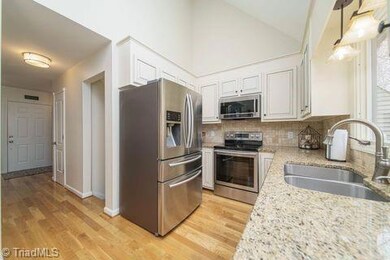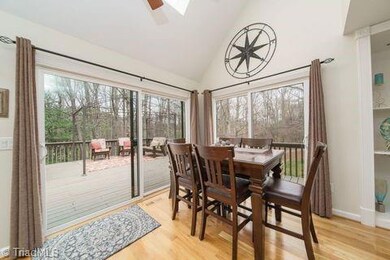1010 Eastshore Cir Unit 10 Stokesdale, NC 27357
Highlights
- Lake Front
- Traditional Architecture
- Solid Surface Countertops
- Lake On Lot
- Corner Lot
- Balcony
About This Home
As of July 2024Lake front community! Maintenance free townhome in a Lake front community on a private dead end street.Vacation at home this summer on this End unit w/2 permitted boat slips,new electric 5000 pound boat lift w/cover bought last summer, dry boat storage, storage under porch, 1 car gar w/epoxy flooring Wrap around porch w/many areas to entertain,Walking/Riding trail to the lake, Generator hook up, kit w/ updated appliances, granite countertops, tile backsplash, skylights add natural light, Living rm w/ built in shelves, recessed lights, 2 spacious br upstairs w/ plenty of closet storage, primary br has access to a balcony, Den/bonus located on the lower level is a perfect spot for a pull out sofa bed to add additional sleep quarters, Lower level has full bath & kit nook,Private access from exterior, new sliding glass doors, New light fixtures, most of the windows has been replaced, Use as a vacation home or primary home. Water, sewer, trash included in HOA. Some furnishings can remain.
Townhouse Details
Home Type
- Townhome
Est. Annual Taxes
- $2,499
Year Built
- Built in 1991
Lot Details
- 6,970 Sq Ft Lot
- Lake Front
- Cul-De-Sac
- Street terminates at a dead end
HOA Fees
- $200 Monthly HOA Fees
Parking
- 1 Car Attached Garage
- Driveway
Home Design
- Traditional Architecture
- Wood Siding
Interior Spaces
- 1,735 Sq Ft Home
- 1,500-1,900 Sq Ft Home
- Property has 2 Levels
- Ceiling Fan
- Lake Views
- Dryer Hookup
- Finished Basement
Kitchen
- Dishwasher
- Solid Surface Countertops
Flooring
- Carpet
- Tile
Bedrooms and Bathrooms
- 2 Bedrooms
- Separate Shower
Outdoor Features
- Lake On Lot
- Balcony
- Porch
Schools
- Walkertown Middle School
- Walkertown High School
Utilities
- Central Air
- Heat Pump System
- Well
- Electric Water Heater
Community Details
- Windy Point Townhouses Subdivision
Listing and Financial Details
- Tax Lot 10
- Assessor Parcel Number 6991235891
- 1% Total Tax Rate
Ownership History
Purchase Details
Home Financials for this Owner
Home Financials are based on the most recent Mortgage that was taken out on this home.Purchase Details
Purchase Details
Home Financials for this Owner
Home Financials are based on the most recent Mortgage that was taken out on this home.Purchase Details
Purchase Details
Home Financials for this Owner
Home Financials are based on the most recent Mortgage that was taken out on this home.Purchase Details
Home Financials for this Owner
Home Financials are based on the most recent Mortgage that was taken out on this home.Map
Home Values in the Area
Average Home Value in this Area
Purchase History
| Date | Type | Sale Price | Title Company |
|---|---|---|---|
| Warranty Deed | $500,000 | None Listed On Document | |
| Warranty Deed | $255,000 | Chicago Title Insurance Co | |
| Warranty Deed | $265,000 | Bb&T | |
| Interfamily Deed Transfer | -- | -- | |
| Interfamily Deed Transfer | -- | -- | |
| Warranty Deed | $185,000 | -- |
Mortgage History
| Date | Status | Loan Amount | Loan Type |
|---|---|---|---|
| Open | $250,000 | New Conventional | |
| Previous Owner | $100,000 | Unknown | |
| Previous Owner | $204,000 | Fannie Mae Freddie Mac | |
| Previous Owner | $148,000 | No Value Available | |
| Previous Owner | $148,000 | No Value Available |
Property History
| Date | Event | Price | Change | Sq Ft Price |
|---|---|---|---|---|
| 12/20/2024 12/20/24 | Rented | $2,500 | 0.0% | -- |
| 10/23/2024 10/23/24 | For Rent | $2,500 | 0.0% | -- |
| 07/26/2024 07/26/24 | Sold | $500,000 | -5.6% | $333 / Sq Ft |
| 06/29/2024 06/29/24 | Pending | -- | -- | -- |
| 06/08/2024 06/08/24 | Price Changed | $529,900 | -8.6% | $353 / Sq Ft |
| 03/29/2024 03/29/24 | For Sale | $579,900 | -- | $387 / Sq Ft |
Tax History
| Year | Tax Paid | Tax Assessment Tax Assessment Total Assessment is a certain percentage of the fair market value that is determined by local assessors to be the total taxable value of land and additions on the property. | Land | Improvement |
|---|---|---|---|---|
| 2023 | $2,499 | $315,600 | $117,000 | $198,600 |
| 2022 | $2,499 | $315,600 | $117,000 | $198,600 |
| 2021 | $2,499 | $315,600 | $117,000 | $198,600 |
| 2020 | $2,590 | $300,900 | $117,000 | $183,900 |
| 2019 | $2,620 | $300,900 | $117,000 | $183,900 |
| 2018 | $2,519 | $300,900 | $117,000 | $183,900 |
| 2016 | $2,149 | $246,261 | $85,680 | $160,581 |
| 2015 | $2,039 | $246,261 | $85,680 | $160,581 |
| 2014 | $2,006 | $246,261 | $85,680 | $160,581 |
Source: Triad MLS
MLS Number: 1137458
APN: 6991-23-5891
- 450 Crossing Creek Dr
- 344 Lake Point Ln
- 9027 Cook Farm Rd
- 7640 Crossing Ridge Dr
- 8741 Fulp Rd Unit A
- 215 Plummer Rd
- 7315 Plunkett Rd
- 7801 Craig Rd
- 2019 Dock Ridge Dr
- 7962 Boathouse Way
- 2001 Dock Ridge Dr
- 8840 Belews Ridge Rd
- 8509 Altavista Dr
- 6723 Cold Water Terrace
- 9055 Mibeck Rd
- 7963 Boathouse Way
- 7968 Boathouse Way
- 6505 Heron Point Ct
- 9290 U S 158
- 8094 Deer Hill Cir
