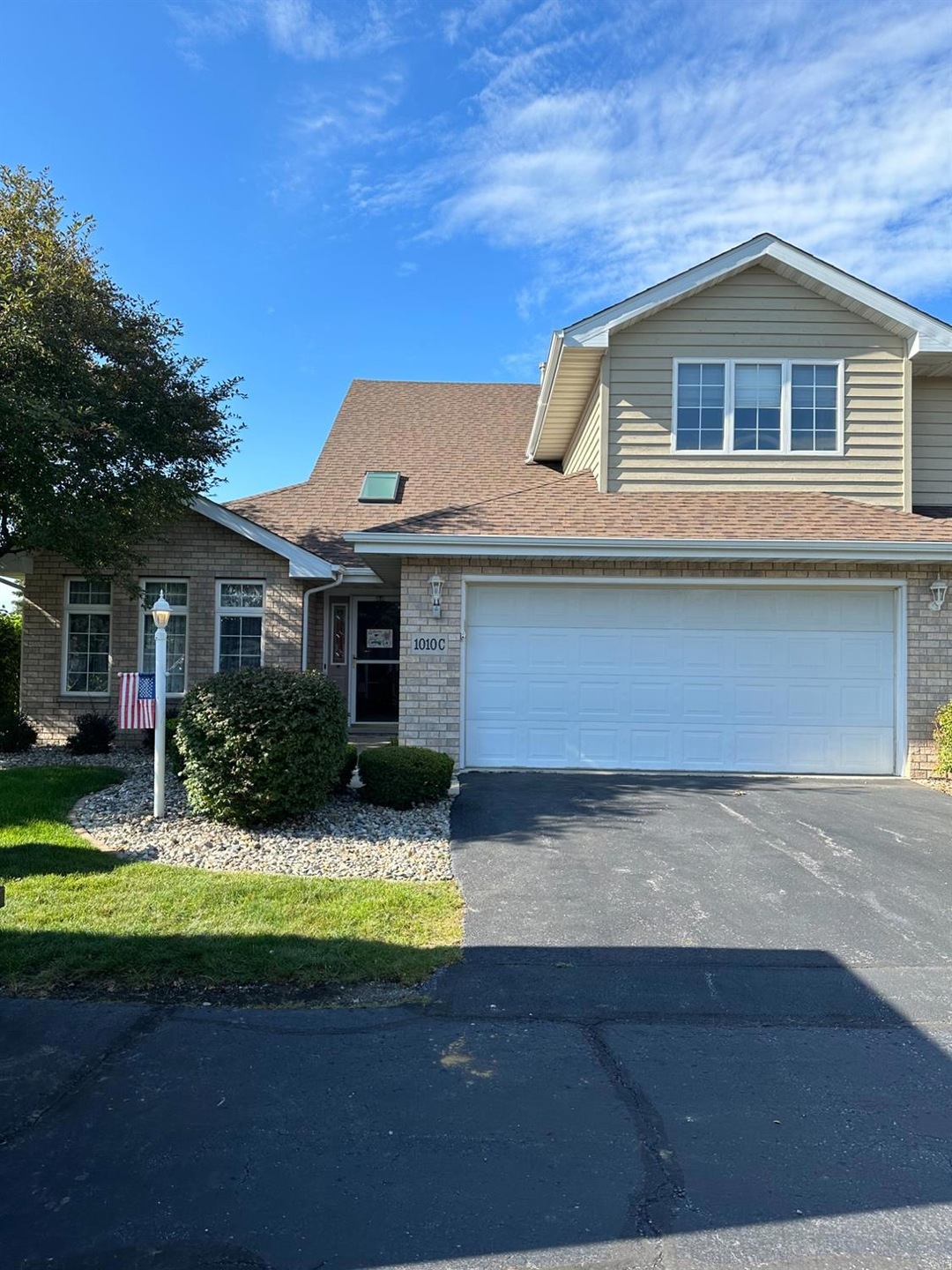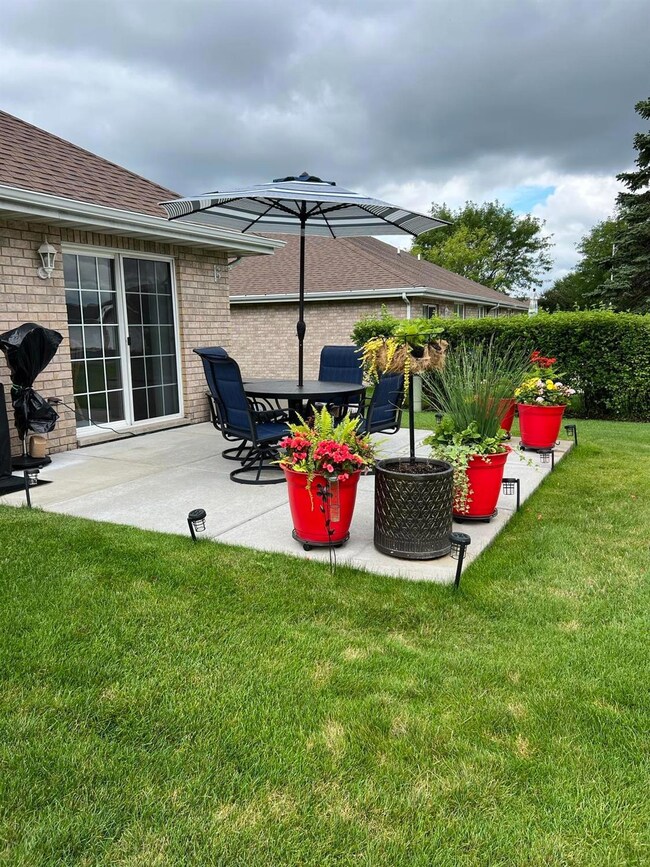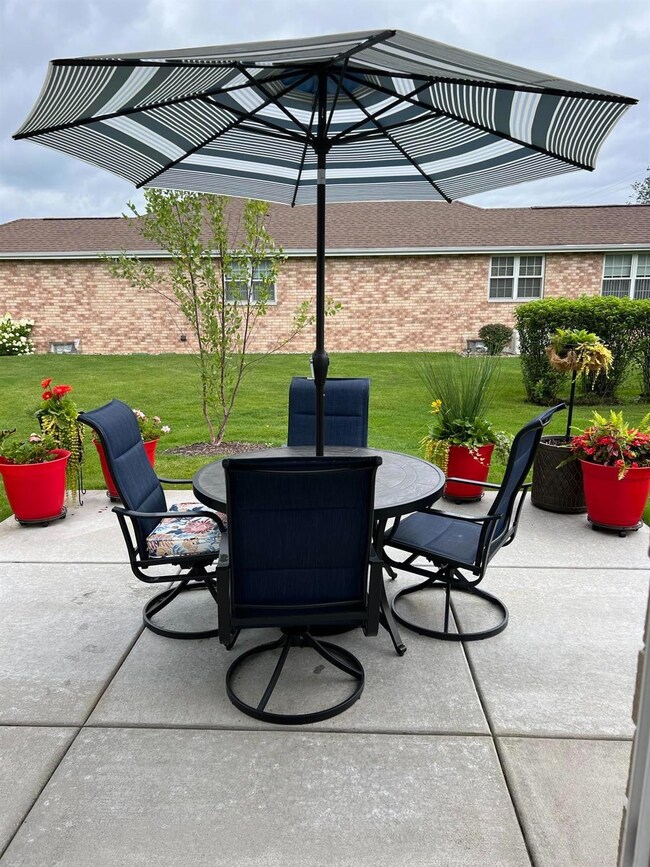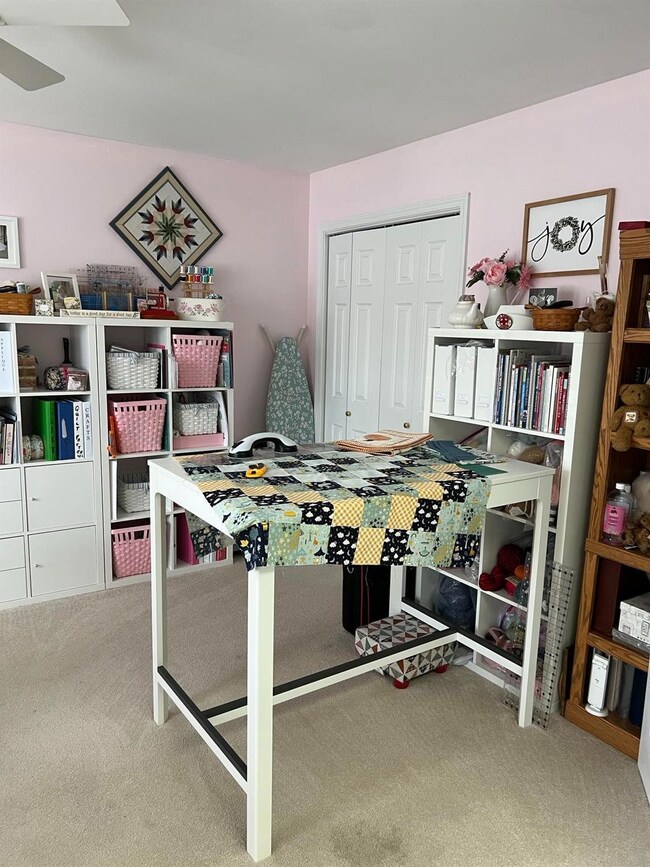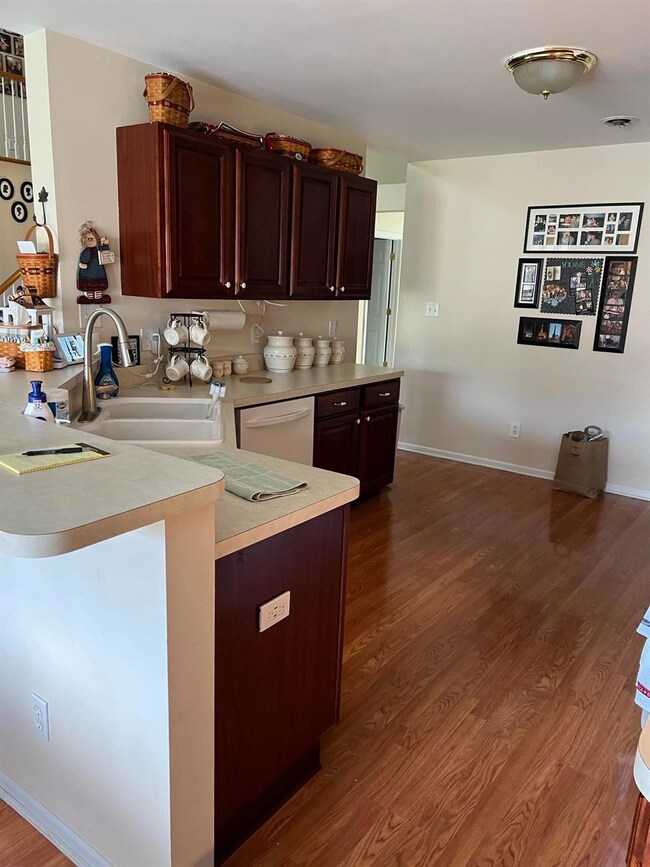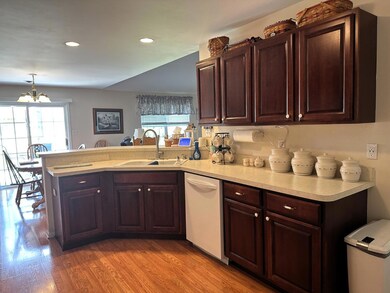
1010 Easy St Unit C Crown Point, IN 46307
Highlights
- Cathedral Ceiling
- 2 Car Attached Garage
- Patio
- Timothy Ball Elementary School Rated A
- Cooling Available
- Laundry Room
About This Home
As of September 2023Here it is... a 3 bedroom, 3 bath townhouse in White Hawk! On the main level, you will find the master suite, complete with a full bath and walk in closet, living room, kitchen, dining, a full bath, an additional bedroom/office. The main floor laundry leads to the 2-car garage, with an updated opener with wifi capabilities. The loft area hosts the 3rd bedroom, a 3/4 bath and a sitting room or office area, essentially this could be considered to have 2 master areas. Recent improvements to the property include new furnace & A/C - August 2023, new roof & skylights -2021, hot water heater 2019, other updates include new kitchen sink, toilets, smoke detectors, & window coverings. Just outside the dining room is an oversized patio, perfect for grilling or enjoying the seasons. Outdoors are maintenance free, with the HOA included lawn and snow removal. This community offers a golf course, clubhouse, & pool, but close enough to downtown for all that downtown Crown Point has to offer!
Last Agent to Sell the Property
New Chapter Real Estate Brokerage Phone: 219-765-7836 License #RB14044037
Townhouse Details
Home Type
- Townhome
Est. Annual Taxes
- $2,880
Year Built
- Built in 2001
Lot Details
- 7,841 Sq Ft Lot
- Lot Dimensions are 49x155
- Sprinkler System
HOA Fees
- $111 Monthly HOA Fees
Parking
- 2 Car Attached Garage
- Garage Door Opener
Home Design
- Brick Exterior Construction
Interior Spaces
- 2,224 Sq Ft Home
- Cathedral Ceiling
Kitchen
- Portable Gas Range
- Microwave
- Dishwasher
Bedrooms and Bathrooms
- 3 Bedrooms
- En-Suite Primary Bedroom
- Bathroom on Main Level
Laundry
- Laundry Room
- Dryer
- Washer
Outdoor Features
- Patio
Utilities
- Cooling Available
- Forced Air Heating System
- Heating System Uses Natural Gas
Listing and Financial Details
- Assessor Parcel Number 451606254027000042
Community Details
Overview
- Association Phone (219) 923-2812
- White Hawk County Club Ph 02 Subdivision
Building Details
- Net Lease
Map
Home Values in the Area
Average Home Value in this Area
Property History
| Date | Event | Price | Change | Sq Ft Price |
|---|---|---|---|---|
| 05/02/2025 05/02/25 | For Sale | $369,900 | +5.7% | $166 / Sq Ft |
| 09/13/2023 09/13/23 | Sold | $349,900 | 0.0% | $157 / Sq Ft |
| 08/09/2023 08/09/23 | Pending | -- | -- | -- |
| 08/07/2023 08/07/23 | For Sale | $349,900 | -- | $157 / Sq Ft |
Tax History
| Year | Tax Paid | Tax Assessment Tax Assessment Total Assessment is a certain percentage of the fair market value that is determined by local assessors to be the total taxable value of land and additions on the property. | Land | Improvement |
|---|---|---|---|---|
| 2024 | $8,133 | $320,400 | $38,800 | $281,600 |
| 2023 | $2,879 | $295,900 | $38,800 | $257,100 |
| 2022 | $2,835 | $270,500 | $38,800 | $231,700 |
| 2021 | $2,664 | $265,800 | $29,500 | $236,300 |
| 2020 | $2,570 | $252,900 | $29,500 | $223,400 |
| 2019 | $2,352 | $234,700 | $29,500 | $205,200 |
| 2018 | $2,352 | $227,300 | $29,500 | $197,800 |
| 2017 | $2,255 | $219,800 | $29,500 | $190,300 |
| 2016 | $2,197 | $214,100 | $29,500 | $184,600 |
| 2014 | $1,912 | $206,400 | $29,500 | $176,900 |
| 2013 | $5,321 | $211,600 | $29,500 | $182,100 |
Mortgage History
| Date | Status | Loan Amount | Loan Type |
|---|---|---|---|
| Open | $314,910 | New Conventional | |
| Previous Owner | $182,000 | VA |
Deed History
| Date | Type | Sale Price | Title Company |
|---|---|---|---|
| Warranty Deed | $349,900 | None Listed On Document | |
| Interfamily Deed Transfer | -- | Fidelity National Title Co | |
| Deed | -- | Ticor Title Demotte | |
| Deed | -- | Ticor Title Demotte |
Similar Homes in Crown Point, IN
Source: Northwest Indiana Association of REALTORS®
MLS Number: GNR536768
APN: 45-16-06-254-027.000-042
- 1060 Easy St Unit A
- 3602 W 104th Place
- 3412 W 104th Place
- 2740 W 105th Ave
- 800 Alderbrook Ct
- 3915 W 107th Place
- 10508 Baker Place
- 654 Harvest Ct
- 10704 Lane St
- 312 Oak Cir
- 10831 Hendricks Place
- 10813 Lane St
- 342 W Anderson St
- 805 W North St
- 827 Summit Park Ct N
- 310 Pratt St
- 405 Hoffman St
- 1406 Bohling Place
- 1757 Silver Hawk Dr
- 807 N Court St
