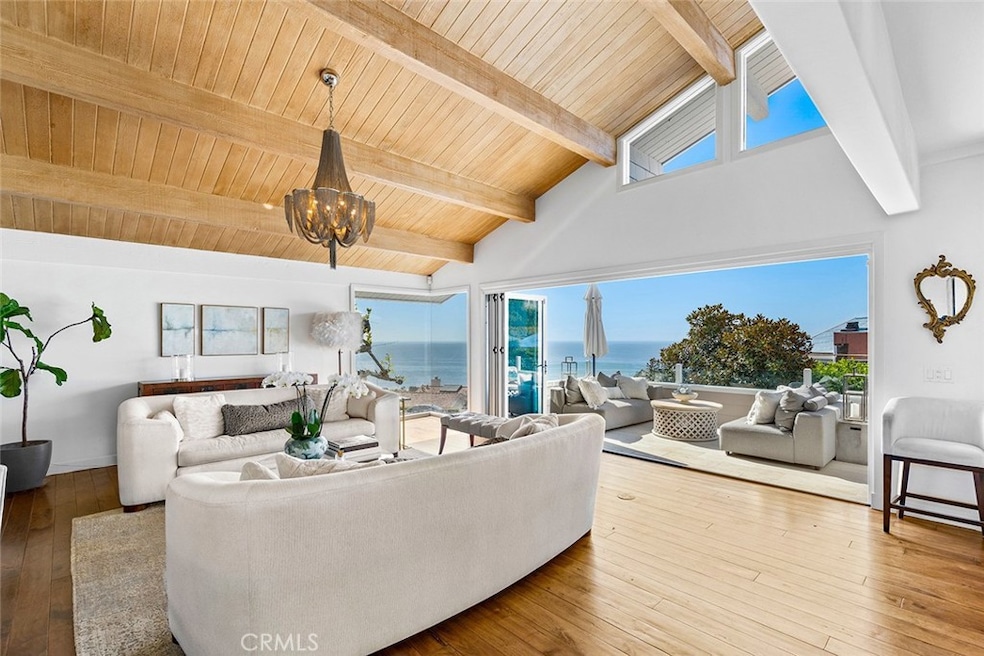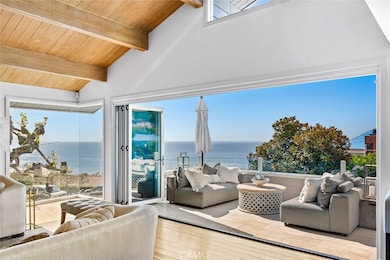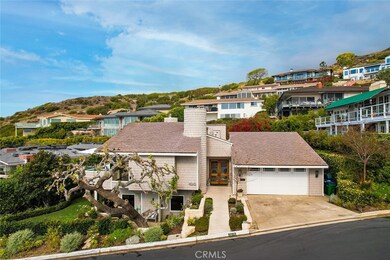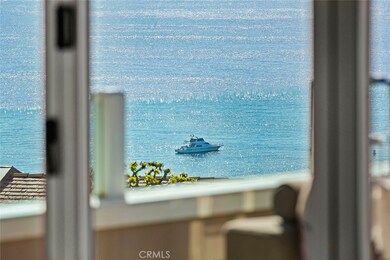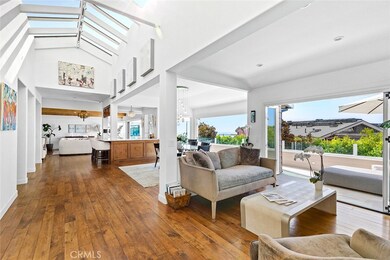1010 Emerald Bay Laguna Beach, CA 92651
Emerald Bay NeighborhoodHighlights
- Ocean View
- Property has ocean access
- Gated with Attendant
- El Morro Elementary School Rated A+
- Greenhouse
- Spa
About This Home
Welcome to 1010 Emerald Bay, a captivating ocean view residence where elegance and coastal luxury converge available June 1st through August 14, 2025. This exquisite home offers an expansive 5,500 square feet of meticulously crafted living space, providing a harmonious blend of sophistication and comfort. Upon entering, you are greeted by an abundance of natural light from skylights that accentuates the refined finishes throughout. The main level features a formal living room and dining area with a wet bar, ideal for hosting intimate gatherings. This spacious level seamlessly flows to an outdoor deck, offering ocean views that are truly mesmerizing. The gourmet kitchen is a chef's delight, equipped with high-end appliances to ensure every culinary endeavor is a pleasure. The main level primary suite, complete with fireplace and a luxurious bathroom enjoys direct access to a private outdoor oasis with spa. Perfect for alfresco dining - ample seating, a fire pit, and a barbecue area also await your enjoyment. The home includes three additional bedrooms on the lower level, each with its own en-suite bathroom, a library, and a family room with sweeping views of the Pacific Ocean and a grassy area rare in this community. A powder room on each level, a separate office, and a large laundry room add to the home's functionality. Enjoy the array of amenities the Emerald Bay community offers, including tennis and whisperball courts, playgrounds, and a swim center. Experience the unparalleled beauty and elegance of this Laguna Beach gem.
Listing Agent
Compass Brokerage Phone: 949-233-7949 License #01883774 Listed on: 05/14/2025

Home Details
Home Type
- Single Family
Est. Annual Taxes
- $51,568
Year Built
- Built in 1974 | Remodeled
Lot Details
- 8,364 Sq Ft Lot
- Landscaped
- Sprinkler System
- Lawn
- Back Yard
- Density is up to 1 Unit/Acre
- Property is zoned R122
Property Views
- Ocean
- Catalina
- Neighborhood
Home Design
- Cape Cod Architecture
- Additions or Alterations
Interior Spaces
- 5,500 Sq Ft Home
- 3-Story Property
- Wet Bar
- Furnished
- Dual Staircase
- Built-In Features
- Bar
- Beamed Ceilings
- High Ceiling
- Skylights
- Recessed Lighting
- Sliding Doors
- Panel Doors
- Entrance Foyer
- Family Room with Fireplace
- Living Room with Fireplace
- Living Room with Attached Deck
- Dining Room
- Home Office
- Library
- Wood Flooring
- Laundry Room
Kitchen
- Updated Kitchen
- Breakfast Bar
- Gas Oven
- Six Burner Stove
- Gas Range
- Range Hood
- Dishwasher
- Kitchen Island
- Stone Countertops
- Utility Sink
Bedrooms and Bathrooms
- 4 Bedrooms
- Fireplace in Primary Bedroom
- Walk-In Closet
- Remodeled Bathroom
- Makeup or Vanity Space
- Dual Vanity Sinks in Primary Bathroom
- Bathtub with Shower
- Separate Shower
- Exhaust Fan In Bathroom
Parking
- Parking Available
- Driveway
Outdoor Features
- Spa
- Property has ocean access
- Beach Access
- Balcony
- Concrete Porch or Patio
- Greenhouse
- Outdoor Grill
Utilities
- Central Heating
- Standard Electricity
Listing and Financial Details
- Security Deposit $40,000
- Rent includes all utilities
- Available 6/1/25
- Tax Lot 4
- Tax Tract Number 3125
- Assessor Parcel Number 05332005
Community Details
Overview
- Property has a Home Owners Association
- $500 HOA Transfer Fee
- Emerald Bay Subdivision
Recreation
- Tennis Courts
- Community Pool
- Community Spa
- Park
Pet Policy
- Call for details about the types of pets allowed
- Pet Deposit $1,000
Security
- Gated with Attendant
Map
Source: California Regional Multiple Listing Service (CRMLS)
MLS Number: LG25107296
APN: 053-320-05
- 1115 Emerald Bay
- 2460 Monaco Dr
- 349 Emerald Bay
- 322 Emerald Bay
- 74 Emerald Bay
- 70 Emerald Bay
- 125 Irvine Cove Ct
- 523 Emerald Bay
- 312 Emerald Bay
- 2538 Monaco Dr
- 2526 Riviera Dr
- 199 Emerald Bay
- 64 Emerald Bay
- 32 Emerald Bay
- 13 Emerald Bay
- 382 Ledroit St
- 331 Ledroit St
- 1580 Sunset Ridge Dr
- 1594 Via Capri Unit 10
- 1565 N Coast Hwy Unit 5
