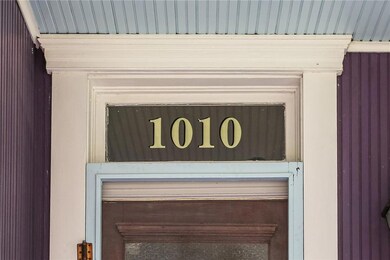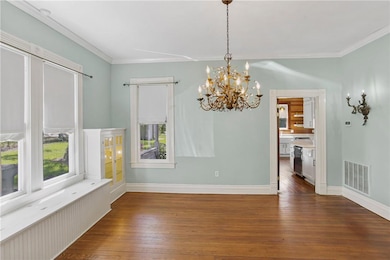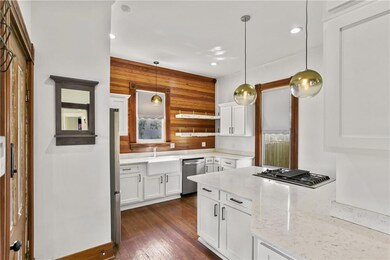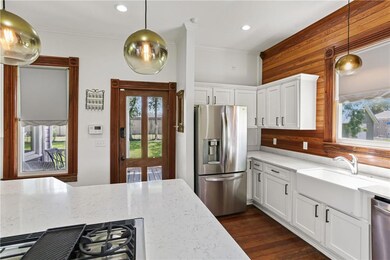
1010 Enterprise Blvd Lake Charles, LA 70601
Highlights
- Deck
- Victorian Architecture
- Lawn
- Cathedral Ceiling
- Granite Countertops
- No HOA
About This Home
As of December 2022Historic home is ensconced on 4 city lots that span a half acre! Live in a purple piece of Lake Charles History! Updated kitchen, original wood floors, modern plumbing and electrical service. Central AC. New 50 year roof following the storms is a combination of asphalt and metal. Marble tile in kitchen and master baths. Formal living and dining rooms boast pocket doors. Porches grace the front, side door and master bedroom. A true gem! All measurements are more or less.
Last Agent to Sell the Property
Latter & Blum Compass-LC License #995684922 Listed on: 08/16/2022

Home Details
Home Type
- Single Family
Est. Annual Taxes
- $935
Year Built
- Built in 1902
Lot Details
- 0.49 Acre Lot
- Lot Dimensions are 141x152x141x151
- Security Fence
- Wood Fence
- Many Trees
- Lawn
- Back and Front Yard
Home Design
- Victorian Architecture
- Raised Foundation
- Wood Siding
Interior Spaces
- 2,185 Sq Ft Home
- 2-Story Property
- Wet Bar
- Bar
- Cathedral Ceiling
- Ceiling Fan
- Wood Burning Fireplace
- Neighborhood Views
Kitchen
- Built-In Range
- Range Hood
- Dishwasher
- Kitchen Island
- Granite Countertops
- Quartz Countertops
Bedrooms and Bathrooms
- 3 Bedrooms
Laundry
- Laundry in unit
- Washer and Electric Dryer Hookup
Parking
- Parking Available
- Driveway
Outdoor Features
- Deck
- Covered patio or porch
- Outdoor Storage
Schools
- Johnson Elementary School
- Molo Middle School
- Washington-Marion High School
Utilities
- Central Heating and Cooling System
- Water Heater
- Cable TV Available
Listing and Financial Details
- Assessor Parcel Number 00567191
Community Details
Overview
- No Home Owners Association
- Watkins Subdivision
Amenities
- Laundry Facilities
Ownership History
Purchase Details
Home Financials for this Owner
Home Financials are based on the most recent Mortgage that was taken out on this home.Purchase Details
Home Financials for this Owner
Home Financials are based on the most recent Mortgage that was taken out on this home.Purchase Details
Home Financials for this Owner
Home Financials are based on the most recent Mortgage that was taken out on this home.Purchase Details
Home Financials for this Owner
Home Financials are based on the most recent Mortgage that was taken out on this home.Purchase Details
Similar Homes in Lake Charles, LA
Home Values in the Area
Average Home Value in this Area
Purchase History
| Date | Type | Sale Price | Title Company |
|---|---|---|---|
| Deed | $250,000 | -- | |
| Cash Sale Deed | $312,700 | None Available | |
| Interfamily Deed Transfer | -- | Vantage Point Title Inc | |
| Deed | $159,900 | Commonwealth Land Title Ins | |
| Deed | $116,000 | None Available |
Mortgage History
| Date | Status | Loan Amount | Loan Type |
|---|---|---|---|
| Open | $249,500 | New Conventional | |
| Previous Owner | $248,000 | New Conventional | |
| Previous Owner | $156,796 | FHA | |
| Previous Owner | $157,003 | FHA |
Property History
| Date | Event | Price | Change | Sq Ft Price |
|---|---|---|---|---|
| 12/22/2022 12/22/22 | Sold | -- | -- | -- |
| 10/26/2022 10/26/22 | Pending | -- | -- | -- |
| 09/19/2022 09/19/22 | Price Changed | $265,000 | -3.6% | $121 / Sq Ft |
| 08/16/2022 08/16/22 | For Sale | $275,000 | -14.0% | $126 / Sq Ft |
| 08/04/2017 08/04/17 | Sold | -- | -- | -- |
| 06/01/2017 06/01/17 | Pending | -- | -- | -- |
| 05/25/2017 05/25/17 | For Sale | $319,900 | +100.1% | $145 / Sq Ft |
| 10/17/2014 10/17/14 | Sold | -- | -- | -- |
| 08/28/2014 08/28/14 | Pending | -- | -- | -- |
| 11/02/2013 11/02/13 | For Sale | $159,900 | -- | $73 / Sq Ft |
Tax History Compared to Growth
Tax History
| Year | Tax Paid | Tax Assessment Tax Assessment Total Assessment is a certain percentage of the fair market value that is determined by local assessors to be the total taxable value of land and additions on the property. | Land | Improvement |
|---|---|---|---|---|
| 2024 | $935 | $8,200 | $2,380 | $5,820 |
| 2023 | $935 | $3,260 | $2,380 | $880 |
| 2022 | $375 | $3,260 | $2,380 | $880 |
| 2021 | $360 | $3,260 | $2,380 | $880 |
| 2020 | $397 | $3,070 | $2,280 | $790 |
| 2019 | $414 | $3,080 | $2,200 | $880 |
| 2018 | $378 | $3,080 | $2,200 | $880 |
| 2017 | $350 | $3,080 | $2,200 | $880 |
Agents Affiliated with this Home
-
Amanda Cox

Seller's Agent in 2022
Amanda Cox
Latter & Blum Compass-LC
(337) 965-0057
442 Total Sales
-
Anne Kuhne

Buyer Co-Listing Agent in 2022
Anne Kuhne
Latter & Blum Compass-LC
(337) 244-4650
34 Total Sales
-
Junaid Abbasi

Seller's Agent in 2017
Junaid Abbasi
Valuxe Real Estate
(337) 244-1918
38 Total Sales
-
SAMANTHA LEJEUNE

Seller's Agent in 2014
SAMANTHA LEJEUNE
Rhino Real Estate
(337) 433-9434
30 Total Sales
-
Greg Wise

Buyer's Agent in 2014
Greg Wise
Latter & Blum Compass-LC
(337) 794-6117
324 Total Sales
Map
Source: Greater Southern MLS
MLS Number: SWL22006503
APN: 00567191
- 930 Iris St
- 1202 Louisiana Ave
- 1300 3rd St
- 1012 Broad St
- 920 Broad St Unit Street
- 920 Broad St
- 740 V E Washington St
- 911 Cleveland St
- 1409 Louisiana Ave
- 656 V E Washington St
- 1400 Bank St
- 806 Clement St
- 0 Bank St
- 715 Iris St
- 624 V E Washington St
- 711 Pujo St
- 318 & 320 Ford St
- 738 Kirkman St
- 619 V E Washington St
- 1605 Broad St






