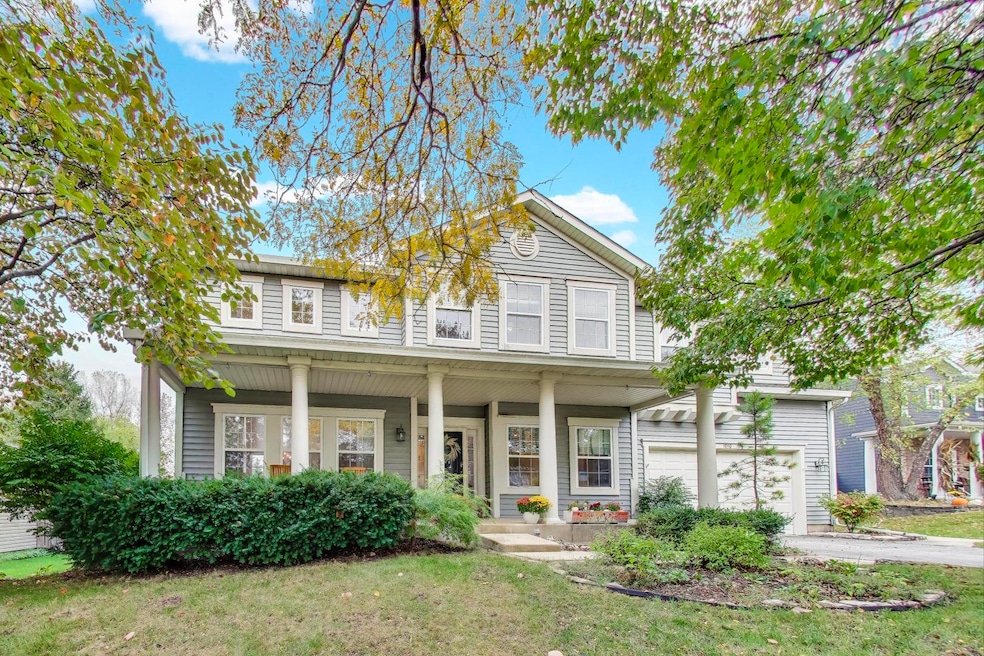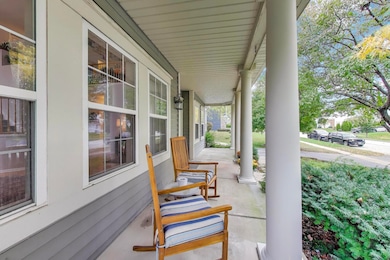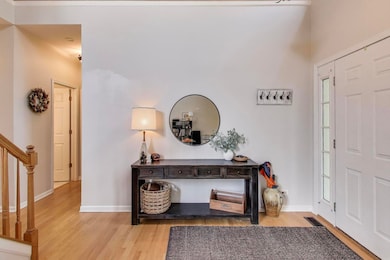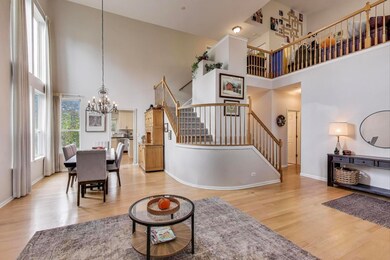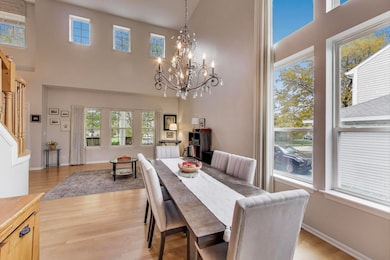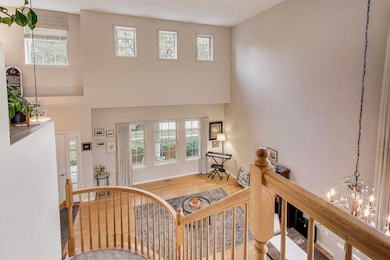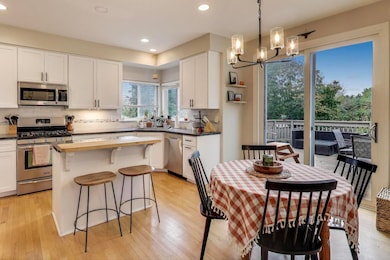1010 Evergreen St Unit 3 Mundelein, IL 60060
Town and Country NeighborhoodEstimated payment $3,823/month
Highlights
- Landscaped Professionally
- Deck
- Wood Flooring
- Mundelein Cons High School Rated A
- Vaulted Ceiling
- Main Floor Bedroom
About This Home
Spacious 4-bedroom, 3-bath home in the desirable Colony of Longmeadow! Enter through a two-story foyer into a bright, open floor plan with formal living and dining rooms featuring soaring ceilings. The gourmet kitchen boasts stainless steel appliances, granite countertops, refaced cabinets (2023), and a large eating area with access to the new deck (2025). Relax in the inviting family room with a brick fireplace and abundant natural light. Main-level bedroom/office, full bath, and laundry with new washer/dryer (2023). Upstairs, enjoy the primary suite with vaulted ceiling, double-door closet, and ensuite with dual vanities, jetted tub, and body-spray shower. Loft with dry bar overlooks main level. Recent updates include new carpeting (2023), sump pump (2025), new fence (2023), and lush landscaping. Close to Fremont Library, dining, shopping, and schools!
Listing Agent
@properties Christie's International Real Estate License #475174480 Listed on: 10/24/2025

Home Details
Home Type
- Single Family
Est. Annual Taxes
- $12,612
Year Built
- Built in 1996
Lot Details
- 0.29 Acre Lot
- Lot Dimensions are 80x160
- Landscaped Professionally
- Paved or Partially Paved Lot
HOA Fees
- $10 Monthly HOA Fees
Parking
- 2 Car Garage
- Driveway
- Parking Included in Price
Home Design
- Asphalt Roof
- Steel Siding
Interior Spaces
- 2,613 Sq Ft Home
- 2-Story Property
- Built-In Features
- Vaulted Ceiling
- Ceiling Fan
- Attached Fireplace Door
- Gas Log Fireplace
- Window Screens
- Entrance Foyer
- Family Room with Fireplace
- Living Room
- Dining Room
- Loft
- Carbon Monoxide Detectors
Kitchen
- Breakfast Bar
- Range
- Microwave
- Dishwasher
- Stainless Steel Appliances
- Disposal
Flooring
- Wood
- Carpet
Bedrooms and Bathrooms
- 4 Bedrooms
- 4 Potential Bedrooms
- Main Floor Bedroom
- Bathroom on Main Level
- 3 Full Bathrooms
- Dual Sinks
- Soaking Tub
- Shower Body Spray
Laundry
- Laundry Room
- Dryer
- Washer
- Sink Near Laundry
Basement
- Basement Fills Entire Space Under The House
- Sump Pump
Outdoor Features
- Deck
- Porch
Schools
- Mechanics Grove Elementary Schoo
- Carl Sandburg Middle School
- Mundelein Cons High School
Utilities
- Forced Air Heating and Cooling System
- Heating System Uses Natural Gas
Community Details
- Manager Association, Phone Number (815) 814-7088
- Colony Of Longmeadow Subdivision
- Property managed by Complete Management Solutions
Listing and Financial Details
- Homeowner Tax Exemptions
Map
Home Values in the Area
Average Home Value in this Area
Tax History
| Year | Tax Paid | Tax Assessment Tax Assessment Total Assessment is a certain percentage of the fair market value that is determined by local assessors to be the total taxable value of land and additions on the property. | Land | Improvement |
|---|---|---|---|---|
| 2024 | $12,306 | $135,201 | $27,622 | $107,579 |
| 2023 | $11,930 | $123,879 | $25,309 | $98,570 |
| 2022 | $11,930 | $116,895 | $23,850 | $93,045 |
| 2021 | $11,416 | $112,801 | $23,015 | $89,786 |
| 2020 | $11,235 | $109,697 | $22,382 | $87,315 |
| 2019 | $10,877 | $106,090 | $21,646 | $84,444 |
| 2018 | $11,398 | $110,750 | $24,656 | $86,094 |
| 2017 | $11,342 | $107,264 | $23,880 | $83,384 |
| 2016 | $10,976 | $101,875 | $22,680 | $79,195 |
| 2015 | $10,715 | $95,505 | $21,262 | $74,243 |
| 2014 | $9,586 | $87,546 | $20,782 | $66,764 |
| 2012 | $9,230 | $90,658 | $20,967 | $69,691 |
Property History
| Date | Event | Price | List to Sale | Price per Sq Ft | Prior Sale |
|---|---|---|---|---|---|
| 10/30/2025 10/30/25 | Pending | -- | -- | -- | |
| 10/24/2025 10/24/25 | For Sale | $525,000 | +23.2% | $201 / Sq Ft | |
| 03/22/2023 03/22/23 | Sold | $426,000 | +9.3% | $163 / Sq Ft | View Prior Sale |
| 02/09/2023 02/09/23 | Pending | -- | -- | -- | |
| 02/07/2023 02/07/23 | For Sale | $389,900 | -- | $149 / Sq Ft |
Purchase History
| Date | Type | Sale Price | Title Company |
|---|---|---|---|
| Warranty Deed | $426,000 | First American Title | |
| Deed | $365,000 | St | |
| Interfamily Deed Transfer | -- | -- | |
| Joint Tenancy Deed | $260,500 | -- |
Mortgage History
| Date | Status | Loan Amount | Loan Type |
|---|---|---|---|
| Open | $418,284 | FHA | |
| Previous Owner | $240,000 | Purchase Money Mortgage | |
| Previous Owner | $136,000 | No Value Available |
Source: Midwest Real Estate Data (MRED)
MLS Number: 12503225
APN: 10-23-203-009
- 1021 Wrens Gate
- 1300 Kettering Rd
- 1152 Aberdeen Ln
- 973 Highland Rd
- 1329 Turnberry Ln
- 821 Killarney Pass Cir
- 728 W Maple Ave
- 851 Glenview Ave
- 2301 Fieldcrest Dr
- 619 N California Ave Unit 1
- 547 N Ridgemoor Ave
- 1730 Savannah Cir
- 2330 Somerset Ln
- 26220 N Midlothian Rd
- 1304 Dunleer Dr
- 200 Ambria Dr
- 212 Londonderry Ct
- 591 Salceda Ln
- 531 Salceda Ln
- 1664 Brighton Dr
