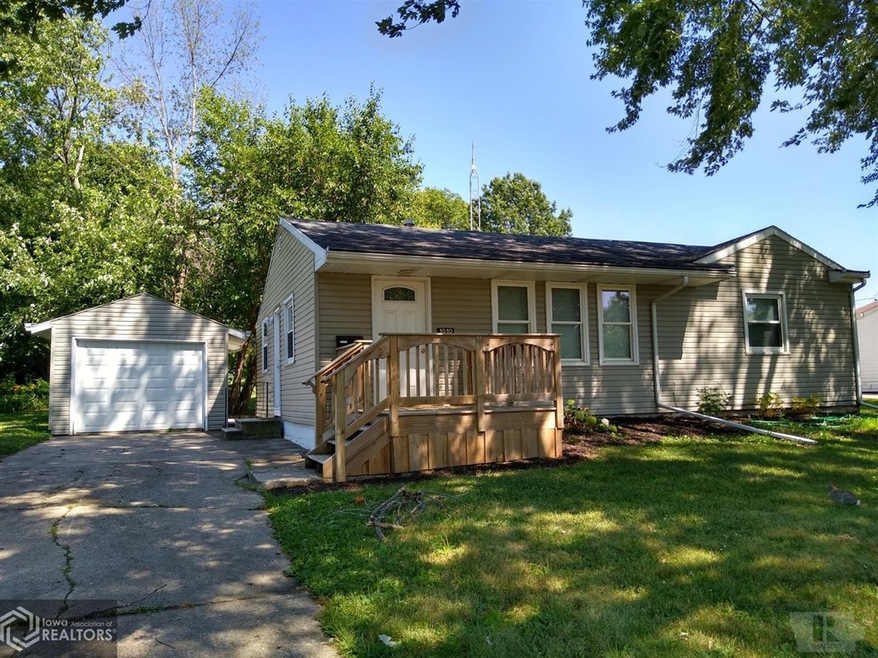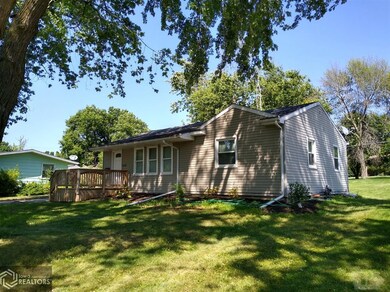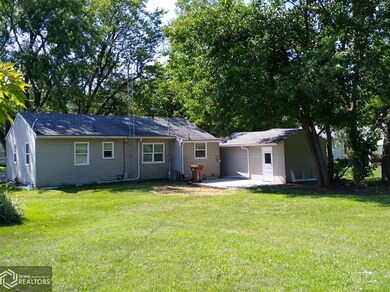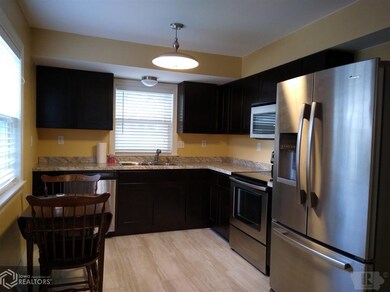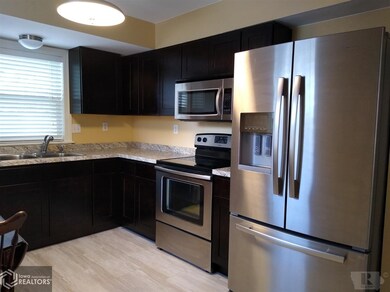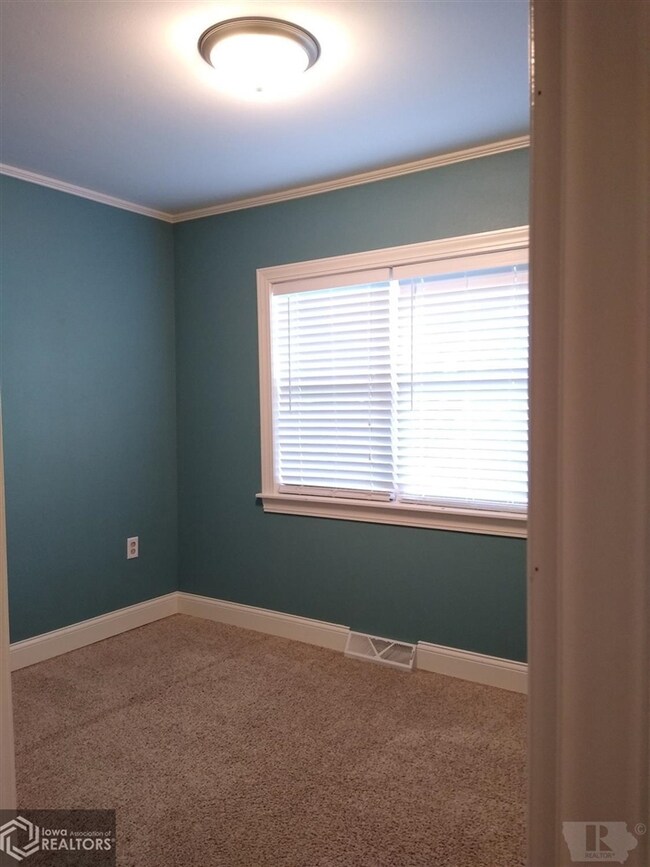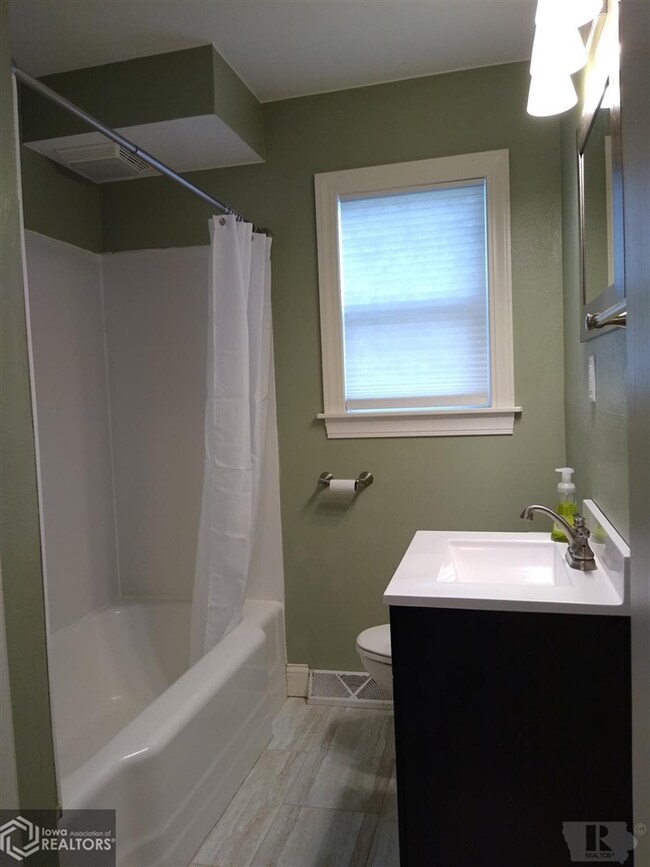
1010 Fairfield St Grinnell, IA 50112
Highlights
- Deck
- Wood Flooring
- Concrete Block With Brick
- Ranch Style House
- 1 Car Detached Garage
- Building Patio
About This Home
As of September 2019Nicely updated 3-4 bedroom 1 3/4 bath ranch home. Large living room with open dining area updated flooring throughout. Kitchen is updated with plenty of counter space and cabinets. Stainless steel appliance. 3 nice sized main floor bedrooms and full bath. Basement is in construction. Adding a family room and non conforming 4th bedroom. Laundry and utility room plus 3/4 bath. This home has had a total face lift. Some Flooring, painting, baths/kitchen updating, basement finishing, utilities and insulation. Nice sized yard with newer front deck and back patio. 1 car detached garage. This is a must see!!
Home Details
Home Type
- Single Family
Est. Annual Taxes
- $2,010
Year Built
- Built in 1961
Lot Details
- 10,019 Sq Ft Lot
- Lot Dimensions are 71x141
Parking
- 1 Car Detached Garage
Home Design
- Ranch Style House
- Concrete Block With Brick
- Asphalt Shingled Roof
- Vinyl Siding
Interior Spaces
- 942 Sq Ft Home
- Basement Fills Entire Space Under The House
Kitchen
- Range with Range Hood
- Microwave
- Dishwasher
Flooring
- Wood
- Carpet
Bedrooms and Bathrooms
- 3 Bedrooms
Laundry
- Dryer
- Washer
Additional Features
- Deck
- Forced Air Heating and Cooling System
Community Details
- Building Patio
- Community Deck or Porch
Ownership History
Purchase Details
Home Financials for this Owner
Home Financials are based on the most recent Mortgage that was taken out on this home.Purchase Details
Home Financials for this Owner
Home Financials are based on the most recent Mortgage that was taken out on this home.Similar Homes in Grinnell, IA
Home Values in the Area
Average Home Value in this Area
Purchase History
| Date | Type | Sale Price | Title Company |
|---|---|---|---|
| Warranty Deed | $132,000 | -- | |
| Special Warranty Deed | $41,125 | None Available |
Mortgage History
| Date | Status | Loan Amount | Loan Type |
|---|---|---|---|
| Open | $15,975 | New Conventional | |
| Open | $133,232 | New Conventional | |
| Previous Owner | $87,375 | Commercial | |
| Previous Owner | $120,000 | New Conventional | |
| Previous Owner | $33,600 | New Conventional |
Property History
| Date | Event | Price | Change | Sq Ft Price |
|---|---|---|---|---|
| 09/19/2019 09/19/19 | Sold | $131,900 | -2.2% | $140 / Sq Ft |
| 08/29/2019 08/29/19 | Pending | -- | -- | -- |
| 07/19/2019 07/19/19 | For Sale | $134,900 | +228.2% | $143 / Sq Ft |
| 07/22/2016 07/22/16 | Sold | $41,100 | +37.5% | $44 / Sq Ft |
| 06/17/2016 06/17/16 | Pending | -- | -- | -- |
| 06/09/2016 06/09/16 | For Sale | $29,900 | -- | $32 / Sq Ft |
Tax History Compared to Growth
Tax History
| Year | Tax Paid | Tax Assessment Tax Assessment Total Assessment is a certain percentage of the fair market value that is determined by local assessors to be the total taxable value of land and additions on the property. | Land | Improvement |
|---|---|---|---|---|
| 2024 | $2,432 | $158,190 | $22,610 | $135,580 |
| 2023 | $2,416 | $158,190 | $22,610 | $135,580 |
| 2022 | $2,392 | $136,620 | $18,440 | $118,180 |
| 2021 | $2,392 | $128,890 | $17,400 | $111,490 |
| 2020 | $2,222 | $114,270 | $17,400 | $96,870 |
| 2019 | $2,254 | $114,270 | $17,400 | $96,870 |
| 2018 | $2,010 | $114,270 | $17,400 | $96,870 |
| 2017 | $1,724 | $103,600 | $17,400 | $86,200 |
| 2016 | $1,734 | $87,000 | $17,400 | $69,600 |
| 2015 | -- | $86,630 | $17,130 | $69,500 |
| 2014 | -- | $86,630 | $17,130 | $69,500 |
Agents Affiliated with this Home
-

Seller's Agent in 2019
Robin Marcinik
Grinnell Realty LLC
(641) 325-0002
214 Total Sales
-

Buyer's Agent in 2019
Lynn Mawe
RE/MAX
(641) 990-1206
159 Total Sales
-

Seller's Agent in 2016
Alyssa Beaderstadt
RE/MAX
(319) 521-7016
59 Total Sales
Map
Source: NoCoast MLS
MLS Number: NOC5462213
APN: 180-0669300
