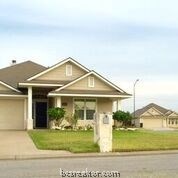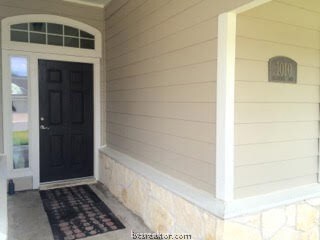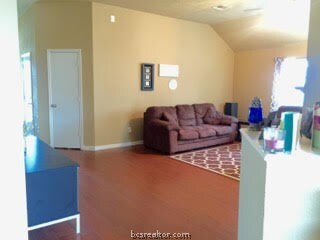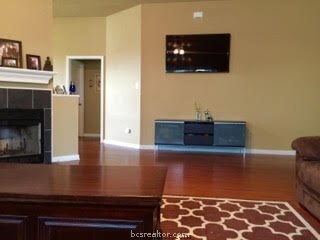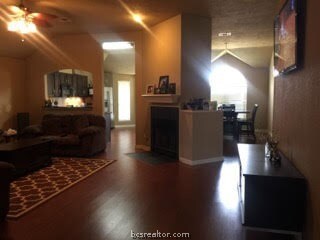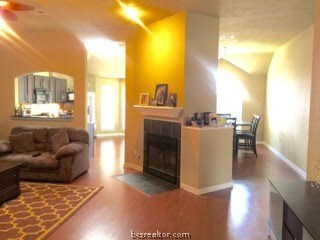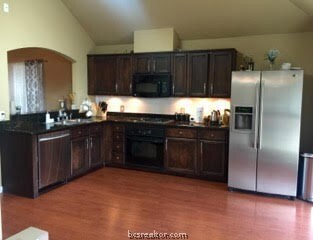
1010 Fallbrook Loop College Station, TX 77845
Highlights
- Wood Flooring
- High Ceiling
- Cul-De-Sac
- Creek View Elementary School Rated A-
- Walk-In Pantry
- 4-minute walk to Creek View Park
About This Home
As of January 2018Awesome home on a corner lot in the conveniently located WestField Village subdivision. Ready for you to move in!. Great features such as wood flooring throughout the living area and kitchen. Jetted tub in the master bath. Kitchen with Exhaust Ventilation, Gas fireplace. Walking distance from "Creek View Elementary school" and "College Station High school". Smart App Controlled learning Thermostat, Kwikset App Controlled Front Door Lock. All Rooms - Allow for In-Wall Wire routing for wall Mounted Tv's & Sound. Surround Sound pre-Wiring in the Living Room.
Last Agent to Sell the Property
Keller Williams Realty Brazos Valley office License #0494318 Listed on: 10/08/2015

Home Details
Home Type
- Single Family
Est. Annual Taxes
- $2,305
Year Built
- Built in 2007
Lot Details
- 5,689 Sq Ft Lot
- Cul-De-Sac
- Wood Fence
- Sprinkler System
HOA Fees
- $12 Monthly HOA Fees
Parking
- 2 Car Attached Garage
- Garage Door Opener
Home Design
- Slab Foundation
- Frame Construction
- Composition Roof
Interior Spaces
- 1,698 Sq Ft Home
- 1-Story Property
- Wired For Sound
- High Ceiling
- Ceiling Fan
- Window Treatments
- Fire and Smoke Detector
Kitchen
- Walk-In Pantry
- Gas Range
- Recirculated Exhaust Fan
- Microwave
- Tile Countertops
- Disposal
Flooring
- Wood
- Laminate
Bedrooms and Bathrooms
- 3 Bedrooms
- 2 Full Bathrooms
Utilities
- Central Heating and Cooling System
- Heating System Uses Gas
- Gas Water Heater
Listing and Financial Details
- Legal Lot and Block 6 / 12
- Assessor Parcel Number 303509
Community Details
Overview
- Association fees include common areas, management
- Built by style craft
- Westfield Village Subdivision
- On-Site Maintenance
Amenities
- Building Patio
- Community Deck or Porch
Security
- Resident Manager or Management On Site
Ownership History
Purchase Details
Purchase Details
Home Financials for this Owner
Home Financials are based on the most recent Mortgage that was taken out on this home.Purchase Details
Home Financials for this Owner
Home Financials are based on the most recent Mortgage that was taken out on this home.Purchase Details
Home Financials for this Owner
Home Financials are based on the most recent Mortgage that was taken out on this home.Purchase Details
Home Financials for this Owner
Home Financials are based on the most recent Mortgage that was taken out on this home.Similar Homes in College Station, TX
Home Values in the Area
Average Home Value in this Area
Purchase History
| Date | Type | Sale Price | Title Company |
|---|---|---|---|
| Interfamily Deed Transfer | -- | None Available | |
| Warranty Deed | -- | South Land Title | |
| Vendors Lien | -- | Aggieland Title Co | |
| Vendors Lien | -- | Aggieland Title Company | |
| Special Warranty Deed | -- | Aggieland Title Company |
Mortgage History
| Date | Status | Loan Amount | Loan Type |
|---|---|---|---|
| Previous Owner | $180,500 | New Conventional | |
| Previous Owner | $161,385 | Purchase Money Mortgage |
Property History
| Date | Event | Price | Change | Sq Ft Price |
|---|---|---|---|---|
| 01/26/2018 01/26/18 | Sold | -- | -- | -- |
| 12/27/2017 12/27/17 | Pending | -- | -- | -- |
| 11/01/2017 11/01/17 | For Sale | $220,357 | +10.2% | $130 / Sq Ft |
| 03/15/2016 03/15/16 | Sold | -- | -- | -- |
| 02/14/2016 02/14/16 | Pending | -- | -- | -- |
| 10/08/2015 10/08/15 | For Sale | $199,999 | -- | $118 / Sq Ft |
Tax History Compared to Growth
Tax History
| Year | Tax Paid | Tax Assessment Tax Assessment Total Assessment is a certain percentage of the fair market value that is determined by local assessors to be the total taxable value of land and additions on the property. | Land | Improvement |
|---|---|---|---|---|
| 2023 | $2,305 | $275,471 | $0 | $0 |
| 2022 | $5,339 | $250,428 | $0 | $0 |
| 2021 | $5,142 | $227,662 | $40,000 | $187,662 |
| 2020 | $4,857 | $213,864 | $40,000 | $173,864 |
| 2019 | $4,931 | $208,680 | $40,000 | $168,680 |
| 2018 | $4,562 | $191,640 | $40,000 | $151,640 |
| 2017 | $4,378 | $186,030 | $40,000 | $146,030 |
| 2016 | $4,272 | $181,510 | $35,000 | $146,510 |
| 2015 | $3,708 | $168,420 | $35,000 | $133,420 |
| 2014 | $3,708 | $160,020 | $35,000 | $125,020 |
Agents Affiliated with this Home
-
Jessica Zhao
J
Seller's Agent in 2018
Jessica Zhao
CENTURY 21 Integra
(617) 435-0430
45 Total Sales
-
Abbie Walsh
A
Buyer's Agent in 2018
Abbie Walsh
Walsh &Mangan Premier RE Group
(979) 255-2488
197 Total Sales
-
Rosie Reed

Seller's Agent in 2016
Rosie Reed
Keller Williams Realty Brazos Valley office
(979) 571-8340
53 Total Sales
Map
Source: Bryan-College Station Regional Multiple Listing Service
MLS Number: 1500038
APN: 303509
- 921 Crested Point Dr
- 919 Windmeadows Dr
- 1110 Chesapeake Ln
- 3910 Faimes Ct
- 3822 Dove Hollow Ln
- 1016 Windmeadows Dr
- 14015 Renee Ln
- 3807 Meadow View Dr
- 801 Dove Run Trail
- 1033 Windmeadows Dr
- 2354 Barron Rd
- 3901 Lienz Ln
- 1112 Mallory Ct
- 3712 Ardenne Ct
- 0000 Barron Rd
- 228 Passendale Ln
- 4000 Reatta Ln
- 911 Dove Run Trail
- 912 Emerald Dove Ave
- 2520 Leyla Ln
