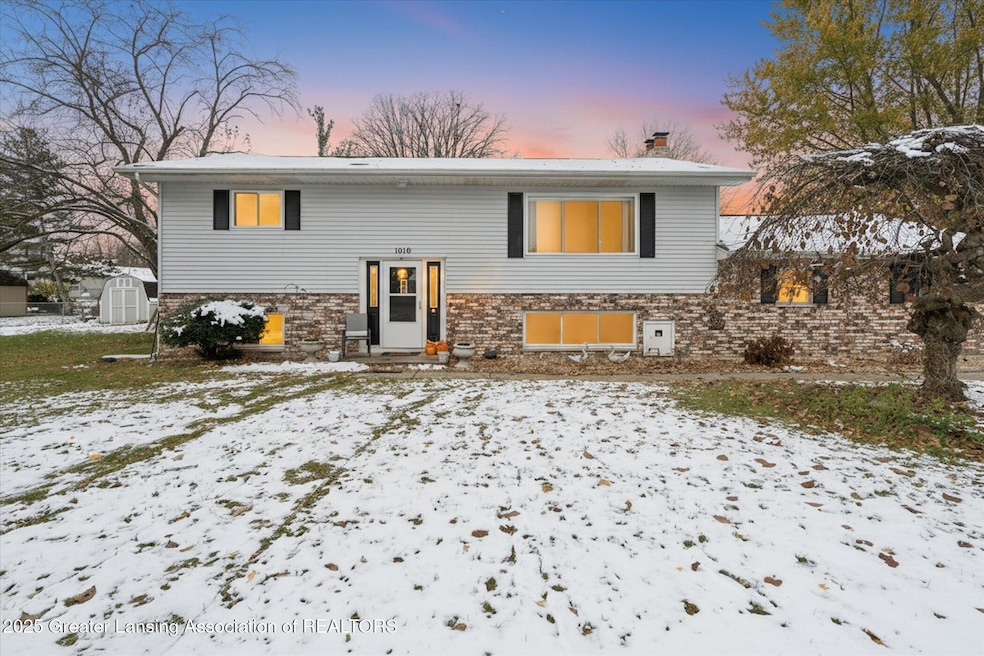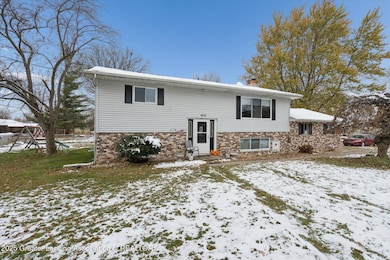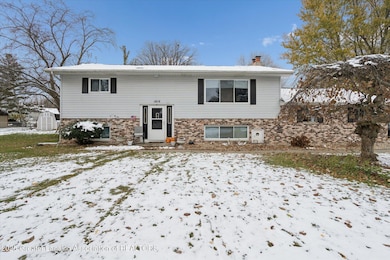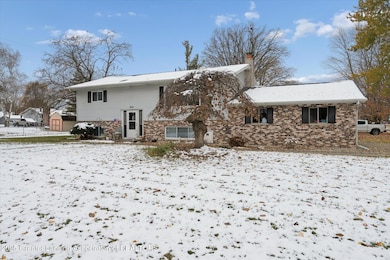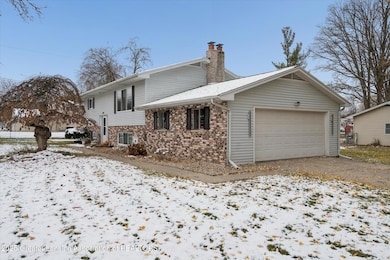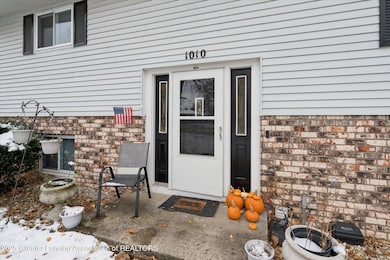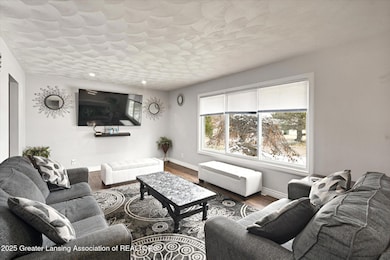1010 Firwood St Lansing, MI 48917
Estimated payment $1,905/month
Total Views
598
4
Beds
2
Baths
2,275
Sq Ft
$127
Price per Sq Ft
Highlights
- Deck
- Shed
- 2 Car Garage
- Leon W. Hayes Middle School Rated A-
- Forced Air Heating and Cooling System
- Washer and Dryer
About This Home
This inviting home offers room for everyone, with four comfortable bedrooms — including two that easily fit king-size beds. Each floor has its own remodeled full bath and living room, giving everyone space to relax. The kitchen opens to an eating area and a large adjoining room that's perfect for dining, entertaining, or creating a space that suits your lifestyle. Step outside to enjoy the spacious yard, deck, and shed, along with an attached two-car garage and plenty of parking.
Home Details
Home Type
- Single Family
Est. Annual Taxes
- $4,500
Year Built
- Built in 1966
Lot Details
- 0.35 Acre Lot
- Lot Dimensions are 90x150
Parking
- 2 Car Garage
- Garage Door Opener
Home Design
- Brick Exterior Construction
- Block Foundation
- Vinyl Siding
Interior Spaces
- Wood Burning Fireplace
Kitchen
- Electric Oven
- Electric Range
- Microwave
- Dishwasher
- Disposal
Bedrooms and Bathrooms
- 4 Bedrooms
Laundry
- Laundry on lower level
- Washer and Dryer
Outdoor Features
- Deck
- Shed
Utilities
- Forced Air Heating and Cooling System
- Heating System Uses Natural Gas
- Well
- Gas Water Heater
- Private Sewer
Community Details
- Evergreen Subdivision
Map
Create a Home Valuation Report for This Property
The Home Valuation Report is an in-depth analysis detailing your home's value as well as a comparison with similar homes in the area
Home Values in the Area
Average Home Value in this Area
Tax History
| Year | Tax Paid | Tax Assessment Tax Assessment Total Assessment is a certain percentage of the fair market value that is determined by local assessors to be the total taxable value of land and additions on the property. | Land | Improvement |
|---|---|---|---|---|
| 2025 | $4,450 | $133,800 | $0 | $0 |
| 2024 | $2,325 | $124,200 | $0 | $0 |
| 2023 | $2,166 | $115,400 | $0 | $0 |
| 2022 | $3,746 | $107,700 | $0 | $0 |
| 2021 | $3,577 | $103,800 | $0 | $0 |
| 2020 | $3,531 | $99,400 | $0 | $0 |
| 2019 | $3,480 | $94,786 | $0 | $0 |
| 2018 | $2,717 | $92,400 | $0 | $0 |
| 2017 | $2,661 | $89,600 | $0 | $0 |
| 2016 | -- | $84,700 | $0 | $0 |
| 2015 | -- | $79,700 | $0 | $0 |
| 2014 | -- | $73,900 | $0 | $0 |
| 2013 | -- | $73,000 | $0 | $0 |
Source: Public Records
Property History
| Date | Event | Price | List to Sale | Price per Sq Ft | Prior Sale |
|---|---|---|---|---|---|
| 11/12/2025 11/12/25 | For Sale | $289,900 | +48.7% | $127 / Sq Ft | |
| 09/07/2018 09/07/18 | Sold | $195,000 | -2.5% | $77 / Sq Ft | View Prior Sale |
| 07/21/2018 07/21/18 | Pending | -- | -- | -- | |
| 07/06/2018 07/06/18 | For Sale | $200,000 | -- | $79 / Sq Ft |
Source: Greater Lansing Association of Realtors®
Purchase History
| Date | Type | Sale Price | Title Company |
|---|---|---|---|
| Interfamily Deed Transfer | -- | Transnation Title Agency | |
| Warranty Deed | $195,000 | Ata Natl Title Group Llc | |
| Interfamily Deed Transfer | -- | None Available |
Source: Public Records
Mortgage History
| Date | Status | Loan Amount | Loan Type |
|---|---|---|---|
| Open | $166,000 | New Conventional | |
| Closed | $156,000 | New Conventional |
Source: Public Records
Source: Greater Lansing Association of Realtors®
MLS Number: 292544
APN: 040-048-000-940-00
Nearby Homes
- Lot 53 Doe Pass
- Lot 60 Doe Pass
- Lot 61 Doe Pass
- Lot 47 Doe Pass
- Lot 30 Doe Pass
- 8522 Ember Glen Pass
- Lot 2 Laurelwood
- 11195 Prestwick Dr
- 7537 Roxborough Ln Unit 30
- 7671 Royal Cove Dr
- 7635 Blue Spruce Ln
- 7636 Blue Spruce Ln Unit 17
- 7304 Player's Club Dr
- 7327 Golf Gate Dr
- 10714 Knockaderry Dr
- 110 N Canal Rd
- 229 Williamsburg Rd
- 11610 Hibiscus Ln
- 7115 Ravenna Trail Unit 74
- 7119 Ravenna Trail Unit 73
- 7605 Heritage Dr
- 7606 Briarbrook Dr
- 410 Charity Cir
- 7715 Streamwood Dr
- 12947 Townsend Dr Unit 611
- 1011 Runaway Bay Dr
- 7500 Chapel Hill Dr
- 6250 W Michigan Ave
- 6300 W Michigan Ave
- 831 Brookside Dr
- 6301 Frank N Dot Ct Unit 1
- 6301 Frankn Dot Dr Unit 4
- 6301 Frankn Dot Dr Unit 1
- 7530 Waters Edge
- 8156 Roslyn Hill
- 7500 Yellow Wood
- 7877 Celosia Dr
- 229 Parkwood Dr
- 5332 W Michigan Ave
- 5303 Ivan Dr
