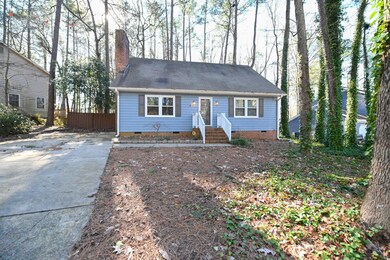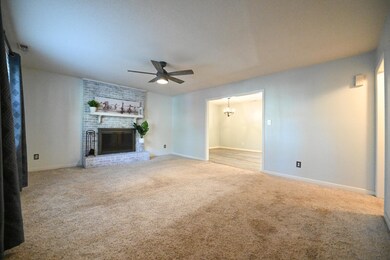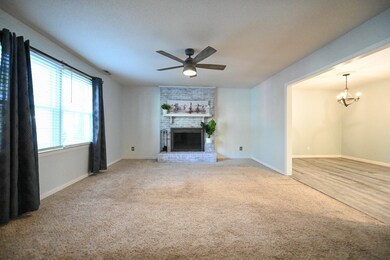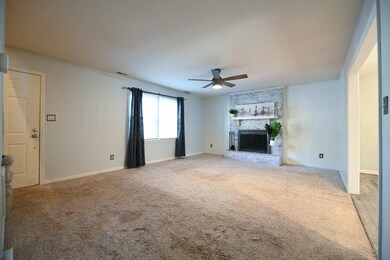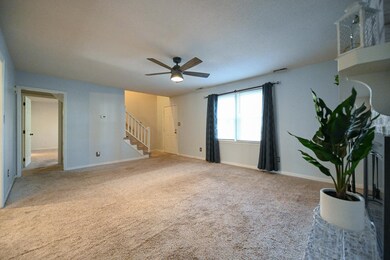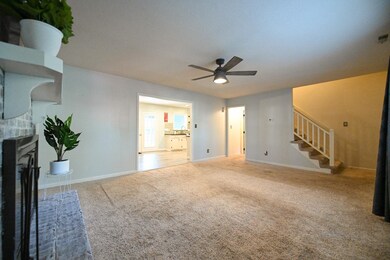
1010 Flanders St Garner, NC 27529
Highlights
- Cape Cod Architecture
- Main Floor Primary Bedroom
- Sun or Florida Room
- Timber Drive Elementary Rated A-
- Attic
- 2-minute walk to South Garner Park
About This Home
As of June 2025COMPLETE CHARMER! This adorable cape cod home is full of so much style and warmth. Walk right in to your super spacious Living room with the beautiful brick, wood burning fireplace, great for those cold winter nights. Delight yourself in the Designer inspired Kitchen boasting appealing honed granite countertops, SS appliances, open shelving and super functional lighting. Barn door leads to the convenient first floor Laundry room and Owner's suite. Upstairs you will find two more roomy bedrooms and a full bath. French doors lead to sizable sun room with vintage "cracked tile". Large backyard w/ fence and plenty of shade. A great deal of storage space inside and out. Conveniently walk across the street to South Garner Park from this great neighborhood. Only 8 minutes to White Oak! This one is a must see!
Last Agent to Sell the Property
eXp Realty, LLC - C License #249919 Listed on: 01/08/2023

Home Details
Home Type
- Single Family
Est. Annual Taxes
- $2,702
Year Built
- Built in 1982
Lot Details
- 0.28 Acre Lot
- Fenced Yard
- Landscaped with Trees
Parking
- Private Driveway
Home Design
- Cape Cod Architecture
- Masonite
Interior Spaces
- 1,643 Sq Ft Home
- 1.5-Story Property
- Ceiling Fan
- Wood Burning Fireplace
- Insulated Windows
- Family Room
- Combination Kitchen and Dining Room
- Sun or Florida Room
- Utility Room
- Crawl Space
- Attic
Kitchen
- Eat-In Kitchen
- Range
- Dishwasher
- Granite Countertops
Flooring
- Carpet
- Laminate
- Tile
Bedrooms and Bathrooms
- 3 Bedrooms
- Primary Bedroom on Main
- Walk-In Closet
- 2 Full Bathrooms
- Bathtub with Shower
Laundry
- Laundry Room
- Laundry on main level
- Dryer
- Washer
Home Security
- Storm Doors
- Fire and Smoke Detector
Outdoor Features
- Patio
Schools
- Timber Drive Elementary School
- East Garner Middle School
- Garner High School
Utilities
- Central Air
- Heat Pump System
- Electric Water Heater
Community Details
- No Home Owners Association
- Heather Hills Subdivision
Ownership History
Purchase Details
Home Financials for this Owner
Home Financials are based on the most recent Mortgage that was taken out on this home.Purchase Details
Home Financials for this Owner
Home Financials are based on the most recent Mortgage that was taken out on this home.Purchase Details
Home Financials for this Owner
Home Financials are based on the most recent Mortgage that was taken out on this home.Purchase Details
Home Financials for this Owner
Home Financials are based on the most recent Mortgage that was taken out on this home.Purchase Details
Home Financials for this Owner
Home Financials are based on the most recent Mortgage that was taken out on this home.Purchase Details
Purchase Details
Home Financials for this Owner
Home Financials are based on the most recent Mortgage that was taken out on this home.Purchase Details
Home Financials for this Owner
Home Financials are based on the most recent Mortgage that was taken out on this home.Similar Homes in the area
Home Values in the Area
Average Home Value in this Area
Purchase History
| Date | Type | Sale Price | Title Company |
|---|---|---|---|
| Warranty Deed | $375,000 | None Listed On Document | |
| Warranty Deed | $375,000 | None Listed On Document | |
| Warranty Deed | $340,000 | None Listed On Document | |
| Warranty Deed | $243,000 | None Available | |
| Warranty Deed | $202,500 | None Available | |
| Warranty Deed | $146,500 | None Available | |
| Trustee Deed | $111,000 | None Available | |
| Warranty Deed | -- | None Available | |
| Warranty Deed | $147,000 | None Available |
Mortgage History
| Date | Status | Loan Amount | Loan Type |
|---|---|---|---|
| Open | $356,250 | New Conventional | |
| Closed | $356,250 | New Conventional | |
| Previous Owner | $272,000 | New Conventional | |
| Previous Owner | $222,430 | New Conventional | |
| Previous Owner | $204,100 | Adjustable Rate Mortgage/ARM | |
| Previous Owner | $142,105 | New Conventional | |
| Previous Owner | $4,263 | Unknown | |
| Previous Owner | $148,195 | FHA | |
| Previous Owner | $146,400 | Purchase Money Mortgage | |
| Previous Owner | $88,000 | Unknown |
Property History
| Date | Event | Price | Change | Sq Ft Price |
|---|---|---|---|---|
| 06/13/2025 06/13/25 | Sold | $375,000 | 0.0% | $227 / Sq Ft |
| 04/13/2025 04/13/25 | Pending | -- | -- | -- |
| 04/03/2025 04/03/25 | For Sale | $375,000 | +10.3% | $227 / Sq Ft |
| 12/15/2023 12/15/23 | Off Market | $340,000 | -- | -- |
| 04/26/2023 04/26/23 | Sold | $340,000 | -2.8% | $207 / Sq Ft |
| 03/08/2023 03/08/23 | Pending | -- | -- | -- |
| 02/08/2023 02/08/23 | Price Changed | $349,900 | -2.8% | $213 / Sq Ft |
| 01/18/2023 01/18/23 | Price Changed | $360,000 | -5.3% | $219 / Sq Ft |
| 01/07/2023 01/07/23 | For Sale | $380,000 | -- | $231 / Sq Ft |
Tax History Compared to Growth
Tax History
| Year | Tax Paid | Tax Assessment Tax Assessment Total Assessment is a certain percentage of the fair market value that is determined by local assessors to be the total taxable value of land and additions on the property. | Land | Improvement |
|---|---|---|---|---|
| 2024 | $3,606 | $346,952 | $110,000 | $236,952 |
| 2023 | $2,960 | $228,958 | $63,000 | $165,958 |
| 2022 | $2,702 | $228,958 | $63,000 | $165,958 |
| 2021 | $2,566 | $228,958 | $63,000 | $165,958 |
| 2020 | $2,532 | $228,958 | $63,000 | $165,958 |
| 2019 | $2,188 | $169,303 | $48,000 | $121,303 |
| 2018 | $1,892 | $157,751 | $48,000 | $109,751 |
| 2017 | $1,830 | $157,751 | $48,000 | $109,751 |
| 2016 | $1,807 | $157,751 | $48,000 | $109,751 |
| 2015 | $1,668 | $145,575 | $42,000 | $103,575 |
| 2014 | $1,589 | $145,575 | $42,000 | $103,575 |
Agents Affiliated with this Home
-
Samuel Poindexter

Seller's Agent in 2025
Samuel Poindexter
Raleigh Realty Inc.
(919) 443-0967
5 in this area
37 Total Sales
-
Whitney Schultz
W
Buyer's Agent in 2025
Whitney Schultz
ERA Live Moore
(919) 935-1035
1 in this area
5 Total Sales
-
April Stephens

Seller's Agent in 2023
April Stephens
eXp Realty, LLC - C
(919) 625-0211
24 in this area
1,613 Total Sales
Map
Source: Doorify MLS
MLS Number: 2489442
APN: 1710.09-06-3601-000
- 1405 Kenbrook Dr
- 103 Tiara Ct
- 1408 Edgebrook Dr
- 1109 Buckingham Rd
- 300 Hutchins Dr
- 100 Upton Ct
- 131 Carriage House Trail
- 106 Argyle Ct
- 103 Castill Place
- 104 Argyle Ct
- 108 Cheney Ct
- 725 Thompson Rd
- 715 Thompson Rd
- 118 Rhum Place
- 1307 Sycamore Dr
- 721 Thompson Rd
- 150 Luxorwind Dr
- 1870 Lennox Dr
- 1500 Lakeside Dr
- 124 Myatt Fern Dr

