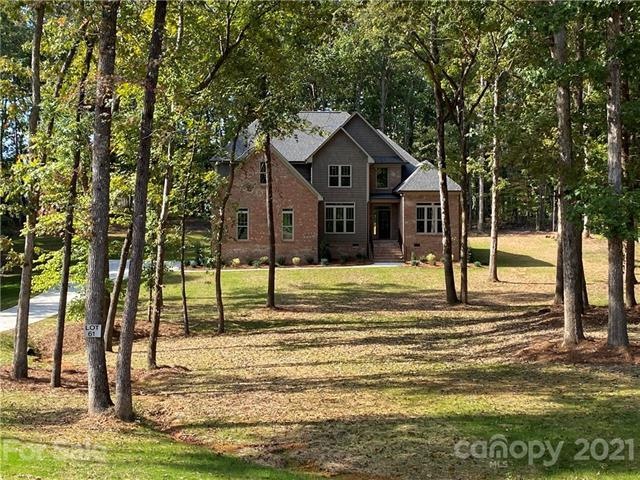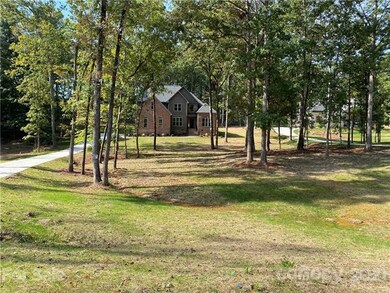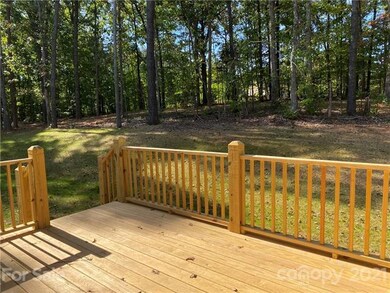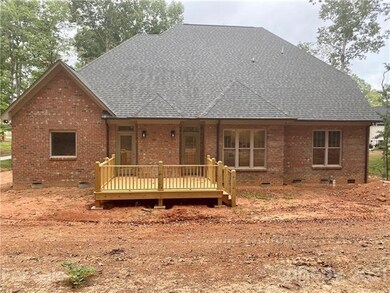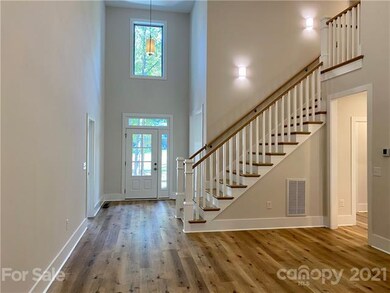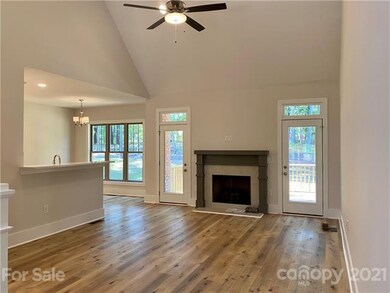
1010 Flat Rock Dr Unit 61 Monroe, NC 28110
Highlights
- Under Construction
- Open Floorplan
- Cathedral Ceiling
- Unionville Elementary School Rated A-
- Transitional Architecture
- Attic
About This Home
As of October 2021New Custom-built home w/ a very private setting, sitting on an acre, in Unionville's strongly pursued all brick community w/ 1 acre lots within a short distance to the new Monroe Bypass. This beautiful hm offers 4 Bdrms w/ 3 full baths, the Master & Guest Bdrm on the 1st Level & two sizeable bedrooms & bonus on the 2nd level. It offers a formal dining room, site-built custom shaker cabinets & trim, large 1st level laundry rm w/ working space & luxury vinyl plank flooring throughout the main living areas. The kitchen is equipped w/ quartz countertops, an island, s/s appliances, gas range, & pantry. The Great rm provides a cathedral ceiling & gas fireplace and 12x16 decking off the back. The master comes to you w/ LVP flooring, tray ceiling, his/her closets, & sitting area w/ its private bath enveloping you w/ a cathedral ceiling, his/her vanities, seamless tiled shower, & freestanding tub. Baths & laundry are equally equipped with Quartz countertops. Seller is a licensed NC R/E Broker.
Last Agent to Sell the Property
10th Avenue Realty License #235666 Listed on: 09/17/2021
Home Details
Home Type
- Single Family
Year Built
- Built in 2021 | Under Construction
Lot Details
- Level Lot
- Cleared Lot
Parking
- 2
Home Design
- Transitional Architecture
- Vinyl Siding
Interior Spaces
- Open Floorplan
- Tray Ceiling
- Cathedral Ceiling
- Gas Log Fireplace
- Crawl Space
- Pull Down Stairs to Attic
- Kitchen Island
Flooring
- Tile
- Vinyl Plank
Bedrooms and Bathrooms
- Walk-In Closet
- 3 Full Bathrooms
Utilities
- Septic Tank
Community Details
- Built by Ron R. Rushing Construction
Listing and Financial Details
- Assessor Parcel Number 09-072-084
Ownership History
Purchase Details
Home Financials for this Owner
Home Financials are based on the most recent Mortgage that was taken out on this home.Purchase Details
Home Financials for this Owner
Home Financials are based on the most recent Mortgage that was taken out on this home.Similar Homes in Monroe, NC
Home Values in the Area
Average Home Value in this Area
Purchase History
| Date | Type | Sale Price | Title Company |
|---|---|---|---|
| Warranty Deed | $550,000 | Chicago Title Insurance Co | |
| Warranty Deed | $55,000 | None Available |
Mortgage History
| Date | Status | Loan Amount | Loan Type |
|---|---|---|---|
| Open | $522,500 | New Conventional |
Property History
| Date | Event | Price | Change | Sq Ft Price |
|---|---|---|---|---|
| 10/20/2021 10/20/21 | Sold | $550,000 | +4.8% | $198 / Sq Ft |
| 09/19/2021 09/19/21 | Pending | -- | -- | -- |
| 09/17/2021 09/17/21 | For Sale | $524,900 | +854.4% | $189 / Sq Ft |
| 08/28/2019 08/28/19 | Sold | $55,000 | 0.0% | -- |
| 07/15/2019 07/15/19 | Pending | -- | -- | -- |
| 10/10/2017 10/10/17 | For Sale | $55,000 | -- | -- |
Tax History Compared to Growth
Tax History
| Year | Tax Paid | Tax Assessment Tax Assessment Total Assessment is a certain percentage of the fair market value that is determined by local assessors to be the total taxable value of land and additions on the property. | Land | Improvement |
|---|---|---|---|---|
| 2024 | $2,601 | $385,000 | $58,000 | $327,000 |
| 2023 | $2,577 | $385,000 | $58,000 | $327,000 |
| 2022 | $2,577 | $385,000 | $58,000 | $327,000 |
| 2021 | $388 | $58,000 | $58,000 | $0 |
| 2020 | $310 | $40,000 | $40,000 | $0 |
| 2019 | $310 | $40,000 | $40,000 | $0 |
| 2018 | $300 | $40,000 | $40,000 | $0 |
Agents Affiliated with this Home
-

Seller's Agent in 2021
Dawn Jordan
10th Avenue Realty
(704) 770-6825
5 in this area
38 Total Sales
-

Buyer's Agent in 2021
Alla Rizayev
Regal Carolinas Homes Inc
(704) 502-5992
1 in this area
158 Total Sales
-

Seller's Agent in 2019
Brandon Rushing
Rushing Real Estate, LLC
(980) 275-2163
8 in this area
32 Total Sales
-
R
Seller Co-Listing Agent in 2019
Ron Rushing
Central Carolina Real Estate Group LLC
-

Buyer's Agent in 2019
Daphne Koenigsberg
10th Avenue Realty
(704) 516-8589
3 in this area
6 Total Sales
Map
Source: Canopy MLS (Canopy Realtor® Association)
MLS Number: CAR3787086
APN: 09-072-084
- 1021 McCollum Oaks Ln
- 1011 Duntov Dr
- 4130 Waterway Dr
- 4122 Waterway Dr
- 2903 Price Rushing Rd
- 4110 Waterway Dr
- 4114 Waterway Dr
- 3001 Austin Chaney Rd
- 3012 Isle Ln
- 3011 Buffett Ln Unit 33
- 4801 Olive Branch Rd
- 2722 Olive Branch Rd
- 3907 Morgan Mill Rd
- 00 Sincerity Rd
- 3013 Isle Ln
- 2026 Lake Como Dr Unit 2.213
- 3300 Chancellor Ln
- 5613 Morgan Mill Rd
- 0 Stonegate Rd
- 3113 Beaver Dam Dr Unit 37
