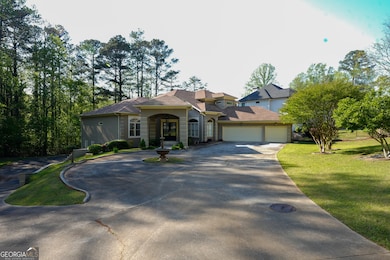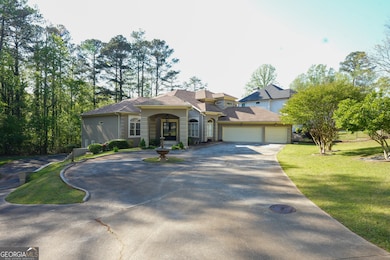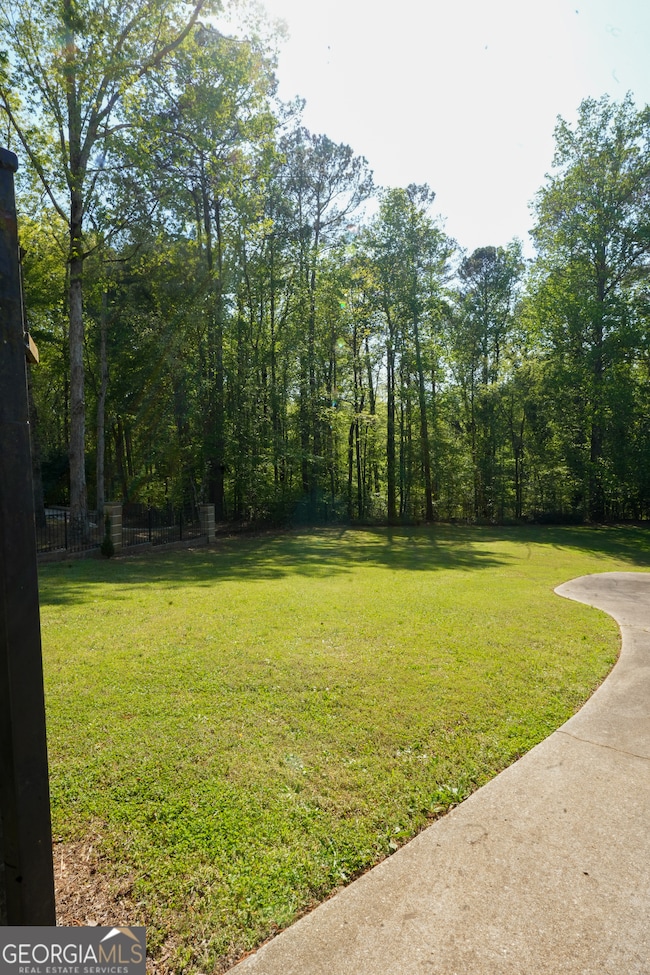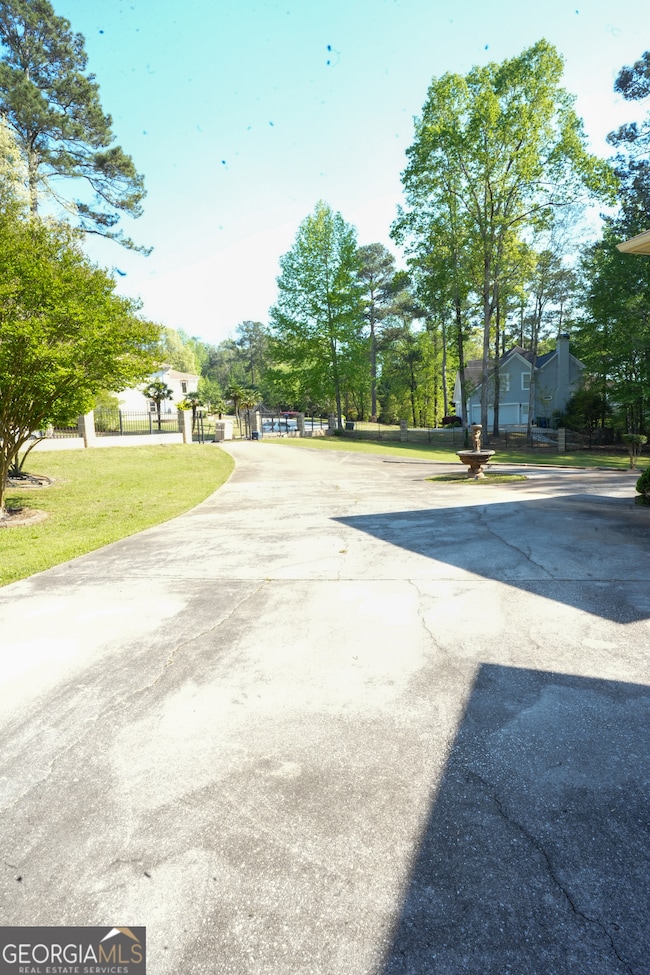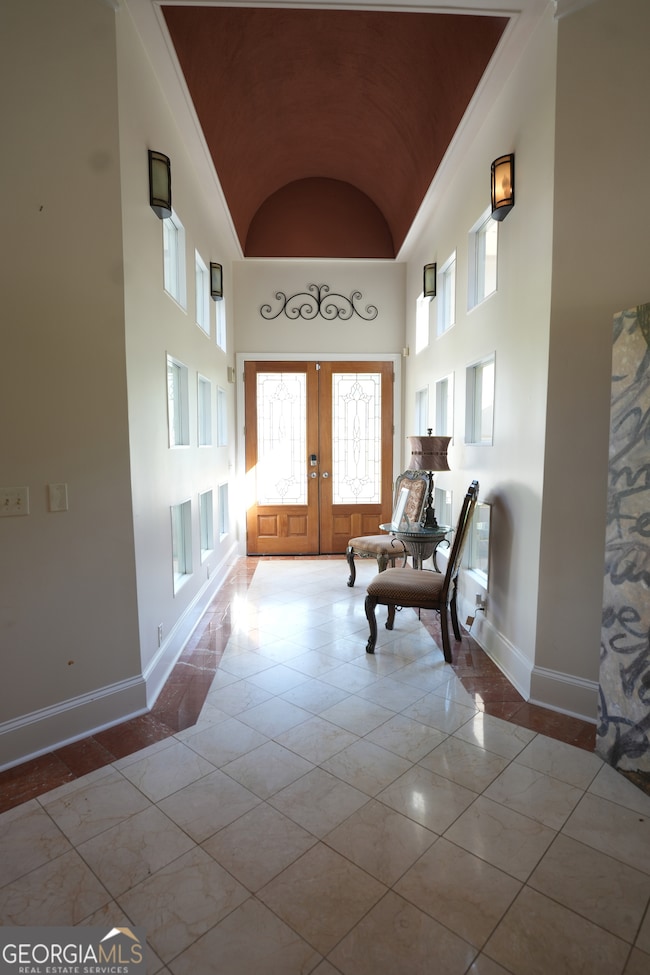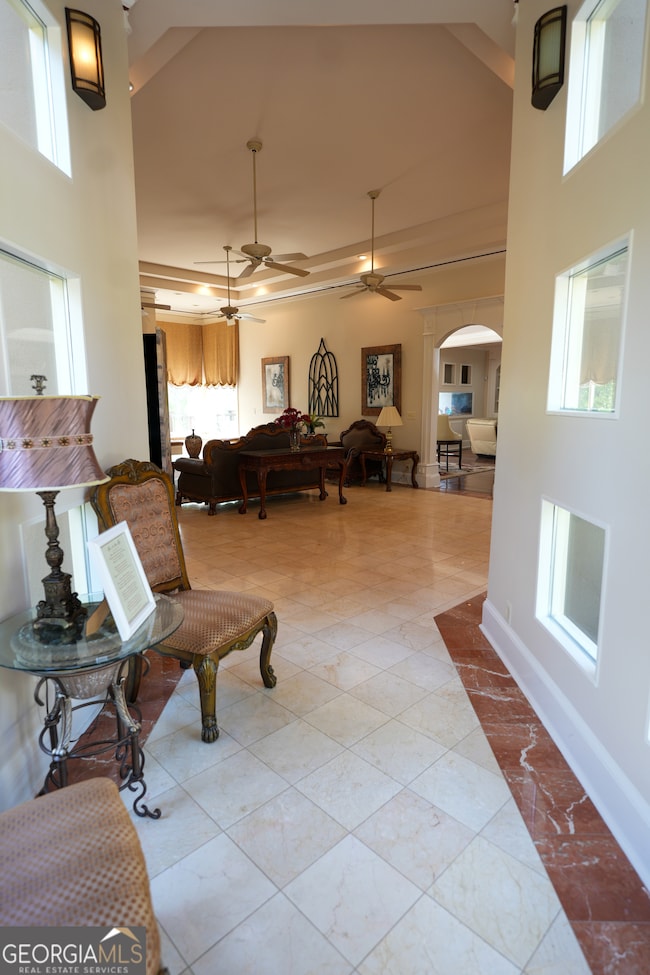1010 Forest Overlook Dr SW Atlanta, GA 30331
Midwest Cascade NeighborhoodHighlights
- Fitness Center
- Partially Wooded Lot
- Wood Flooring
- Home Theater
- European Architecture
- Main Floor Primary Bedroom
About This Home
Welcome to a home where elegance, scale, and comfort converge - your dream home awaits in the prestigious, gated Guilford Forest community. This rare European-style estate offers five spacious bedrooms and five luxurious bathrooms, spanning over 6,800 square feet across three meticulously designed levels. From the moment you walk in, you're met with soaring 12+ foot ceilings, marble flooring, rich wood crown molding, and bespoke trim work that create a refined, yet welcoming ambiance. The home's standout feature - a stunning saltwater aquarium - brings a unique serenity into the living space, while custom lighting throughout sets the tone for every occasion. Designed for those who love to entertain, this home boasts a gourmet chef's kitchen, expansive living areas, and a master suite that rivals any five-star retreat with its private home theater and spa-like finishes. The fully finished terrace level is a showstopper on its own - ideal for multi-generational living or the ultimate guest experience, complete with a full kitchen, bar, entertainment lounge, and private dining space. Whether hosting grand events or enjoying quiet evenings, this home offers the full luxury lifestyle experience-uncompromising, elegant, and truly one of a kind. Pre-approval or proof of funds is required before viewing and must be verified by the listing agent. This is more than just a house-it's a statement, and the perfect canvas for your personal touch.
Home Details
Home Type
- Single Family
Est. Annual Taxes
- $12,413
Year Built
- Built in 2000
Lot Details
- 0.43 Acre Lot
- Fenced Front Yard
- Privacy Fence
- Partially Wooded Lot
Home Design
- European Architecture
- Composition Roof
Interior Spaces
- 3-Story Property
- Furnished or left unfurnished upon request
- Bookcases
- Tray Ceiling
- High Ceiling
- Ceiling Fan
- 2 Fireplaces
- Double Pane Windows
- Family Room
- Home Theater
- Laundry closet
- Finished Basement
Kitchen
- Breakfast Area or Nook
- Double Oven
- Microwave
- Dishwasher
- Stainless Steel Appliances
- Kitchen Island
- Disposal
Flooring
- Wood
- Tile
Bedrooms and Bathrooms
- 5 Bedrooms | 2 Main Level Bedrooms
- Primary Bedroom on Main
- Walk-In Closet
- Double Vanity
- Soaking Tub
- Bathtub Includes Tile Surround
- Separate Shower
Home Security
- Home Security System
- Carbon Monoxide Detectors
- Fire and Smoke Detector
Parking
- Garage
- Garage Door Opener
Outdoor Features
- Balcony
Schools
- Fickett Elementary School
- Bunche Middle School
- Therrell High School
Utilities
- Central Air
- Heating System Uses Natural Gas
- Gas Water Heater
- High Speed Internet
- Phone Available
- Cable TV Available
Listing and Financial Details
- Security Deposit $6,500
- 6-Month Min and 12-Month Max Lease Term
- $150 Application Fee
Community Details
Overview
- Property has a Home Owners Association
- Association fees include management fee, security, swimming, tennis
- Guilford Forest Subdivision
Recreation
- Tennis Courts
- Community Playground
- Fitness Center
- Community Pool
Pet Policy
- Call for details about the types of pets allowed
- Pet Deposit $350
Map
Source: Georgia MLS
MLS Number: 10524537
APN: 14F-0061-0003-162-6
- 855 Forest Overlook Dr SW
- 461 Wynns Way SW
- 1407 Scotland Rd SW
- 4670 Hamden Forest Dr SW
- 1230 New Britain Dr SW
- 1630 Versailles Dr SW
- 1380 Elva Dr SW
- 1370 Loch Lomond Trail SW Unit 1
- 1435 Loch Lomond Trail SW
- 1055 Elysian Park SW
- 1820 Lyon Ave SW
- 5105 Cascade Hills Cir SW
- 5175 Cascade Rd
- 4625 Orkney Ln SW Unit 5
- 1480 Niskey Lake Rd SW
- 01 Orkney Ln SW
- 1130 Elysian Park SW Unit LOT 17
- 1480 Loch Lomond Trail SW
- 1785 Collines Ave SW
- 5085 Cascade Hills Cir SW
- 1383 Sandrock Ln SW
- 1161 Cascade Hills Dr SW
- 852 Cascade Crossing SW
- 390 Cascade Rise Ct SW
- 380 Cascade Rise Ct SW
- 5447 Cascade Run SW
- 1475 Sand Bay Dr SW
- 4197 Danforth Rd SW
- 4355 Cascade Rd SW
- 4341 Cascade Rd SW
- 413 Fern Bay Dr SW
- 413 Fern Bay Dr SW
- 6200 Bakers Ferry Rd SW
- 5680 Cascade Run SW
- 470 Piney Way SW
- 1104 Westchase Ln SW
- 502 Dollar Mill Rd SW

