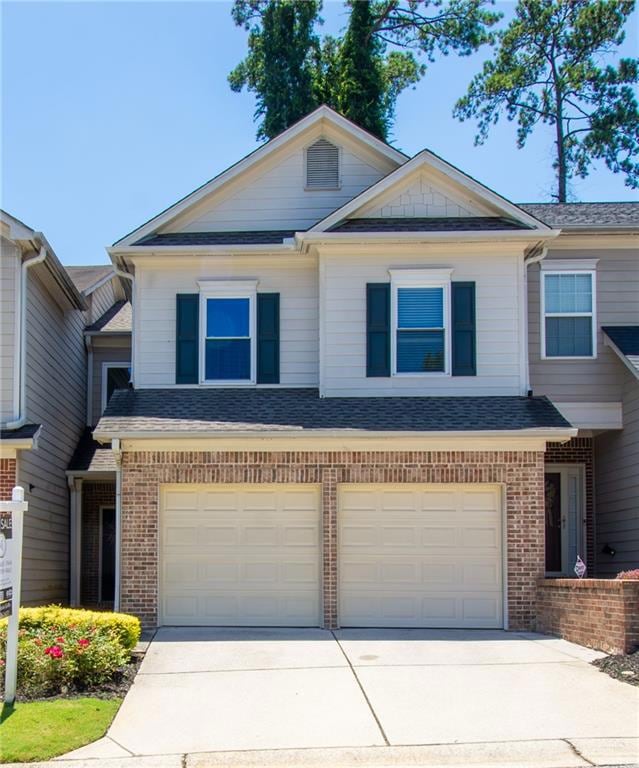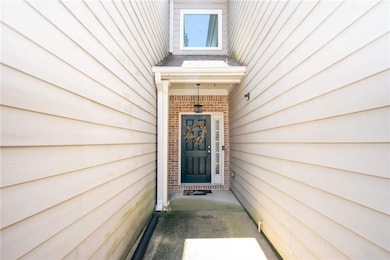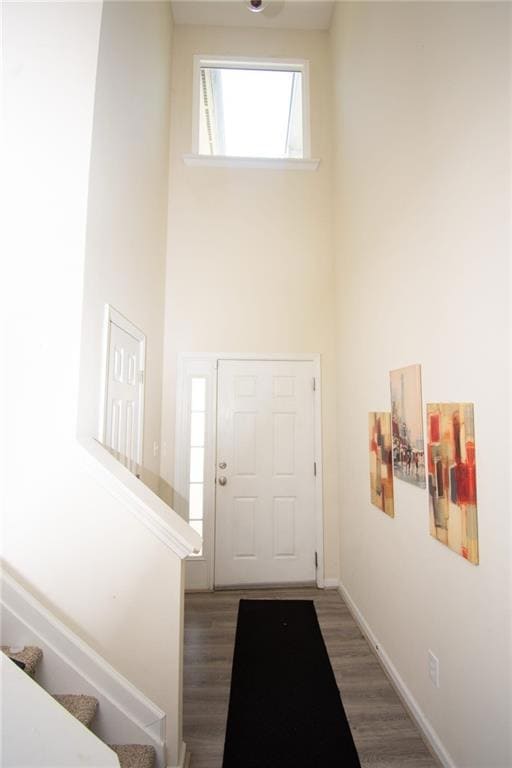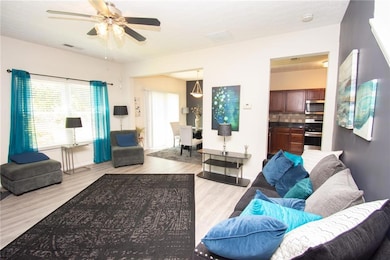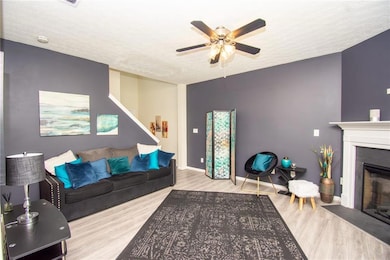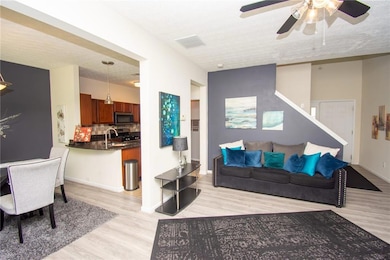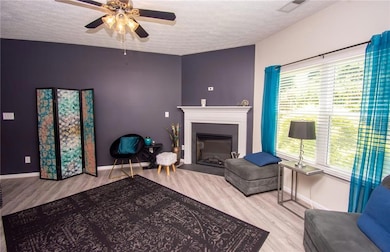5680 Cascade Run SW Atlanta, GA 30336
Highlights
- Very Popular Property
- Clubhouse
- Modern Architecture
- Community Lake
- Wood Flooring
- Furnished
About This Home
Begin your next chapter in this beautifully maintained 3-bedroom, 2.5-bath townhome, perfectly situated in a vibrant community featuring a clubhouse and swimming pool. This spacious home received several key upgrades in 2021—including a new roof, new windows, new garage doors, and fresh paint in both the primary and secondary bedrooms—offering peace of mind and added value from day one.
The main level features an open and inviting layout with a cozy fireplace, spacious dining area, half bath, and a well-appointed kitchen—ideal for entertaining guests or enjoying quiet evenings at home. Upstairs, you'll find three generously sized bedrooms designed for relaxation, work, and privacy.
Purchase Options:
List Price (Unfurnished): $300,000.
Fully Furnished Purchase: $320,000.
Home Loan is Assumable – take advantage of favorable loan terms.
100% Financing Available – qualified buyers may purchase with no money down.
Rental Options:
Unfurnished: $2,000/month.
Furnished: $2,400/month.
Lease-to-Own Option Available.
Prime Location:
Conveniently located near Hartsfield-Jackson Atlanta International Airport, shopping centers, dining, and major highways, this home offers quick access to city amenities while nestled in a peaceful, amenity-filled community.
Whether you’re looking to rent, buy, or explore a lease-to-own option, this townhome delivers the flexibility, comfort, and style to suit your needs.
Schedule your private showing today—your next move starts here!
Townhouse Details
Home Type
- Townhome
Est. Annual Taxes
- $4,160
Year Built
- Built in 2005
Lot Details
- 1,172 Sq Ft Lot
- No Common Walls
Parking
- 2 Car Garage
Home Design
- Modern Architecture
- Composition Roof
- Wood Siding
- Cedar
Interior Spaces
- 1,462 Sq Ft Home
- 2-Story Property
- Furnished
- Ceiling height of 9 feet on the lower level
- Ceiling Fan
- Gas Log Fireplace
- Family Room
- Pull Down Stairs to Attic
- Laundry in Hall
Kitchen
- Microwave
- Dishwasher
Flooring
- Wood
- Carpet
- Laminate
- Ceramic Tile
Bedrooms and Bathrooms
- 3 Bedrooms
- Walk-In Closet
- Double Vanity
Schools
- Randolph Elementary School
- Sandtown Middle School
- Westlake High School
Utilities
- Central Air
- Heating Available
- High Speed Internet
- Cable TV Available
Additional Features
- Patio
- Property is near shops
Listing and Financial Details
- Security Deposit $2,000
- $2,000 Move-In Fee
- 24 Month Lease Term
- $100 Application Fee
- Assessor Parcel Number 14F0109 LL1616
Community Details
Overview
- Property has a Home Owners Association
- Application Fee Required
- Cascade Place Subdivision
- Community Lake
Amenities
- Clubhouse
Recreation
- Community Pool
Map
Source: First Multiple Listing Service (FMLS)
MLS Number: 7615424
APN: 14F-0109-LL-161-6
- 5667 Cascade Run SW
- 6070 Bakers Ferry Rd SW
- 5538 Cascade Ridge SW
- 5556 Cascade Run SW
- 5512 Cascade Run SW
- 0 Bakers Ferry Rd SW Unit 7527644
- 1105 Mitchell Crossing Dr SW
- 1095 Mitchell Crossing Dr SW
- 0 Boat Rock Rd SW Unit 7472456
- 475 Cascade Rise Ct SW
- 5987 Westchase St
- 147 Karim Terrace
- 335 Wilma Ct SW
- 5923 Westchase St
- 5105 Cascade Hills Cir SW
- 5175 Cascade Rd
- 5484 Stone Cove Dr SW
- 5342 Lakerock Dr SW
- 0 Martin Luther King jr Dr NW Unit 10484032
- 0 Martin Luther King jr Dr NW Unit 7545655
- 6200 Bakers Ferry Rd SW
- 390 Cascade Rise Ct SW
- 380 Cascade Rise Ct SW
- 852 Cascade Crossing SW
- 1104 Westchase Ln SW
- 1161 Cascade Hills Dr SW
- 5085 Cascade Hills Cir SW
- 1475 Sand Bay Dr SW
- 413 Fern Bay Dr SW
- 1383 Sandrock Ln SW
- 1595 Versailles Dr SW
- 1010 Forest Overlook Dr SW
- 1230 New Britain Dr SW
- 210 Promenade Way SW
- 1925 Waycrest Dr SW
- 1910 Waycrest Dr SW
- 1928 Waycrest Dr SW
- 1480 Loch Lomond Trail SW
- 2420 Valley Creek Dr
- 2425 Valley Creek Dr
