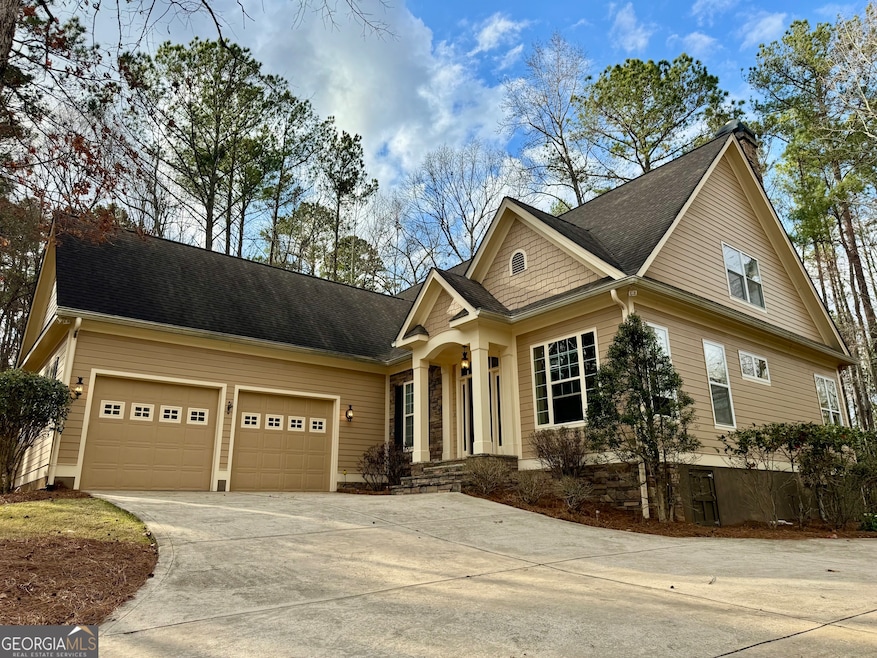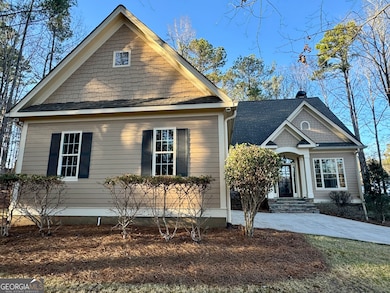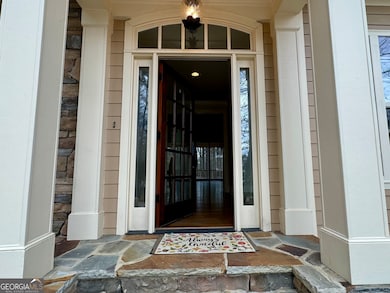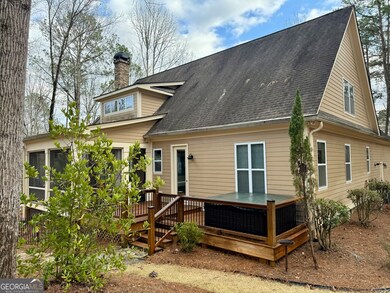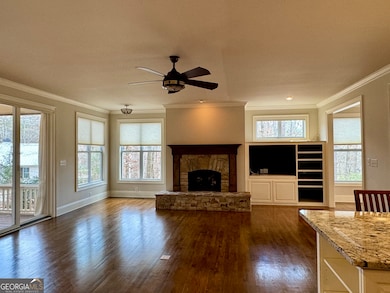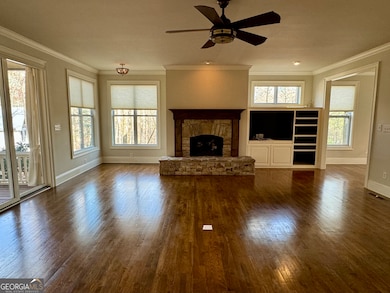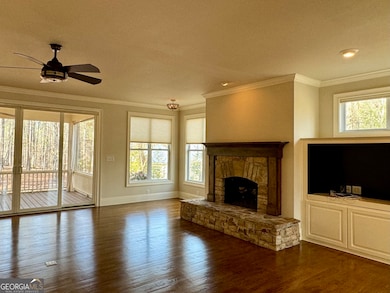
1010 Forrest Highlands Greensboro, GA 30642
Estimated payment $3,519/month
Highlights
- Marina
- Fitness Center
- 0.89 Acre Lot
- Golf Course Community
- Gated Community
- Community Lake
About This Home
A well appointed open floor plan in the gated golf community of Harbor Club on beautiful Lake Oconee. With the Great-room overlooking the wooded backyard, the sun filled living space is complimented with gas log fireplace made of stone & built-in entertainment center with access to screened porch The kitchen opens to Great-room at the island with gas stove, stainless steel appliances, granite countertops & window seat. There is a separate formal dining room. A primary bedroom is on the main floor & is embellished with his/her walk-in closets, large bath with garden tub & separate shower. The second floor boasts 2 bedrooms with Jack & Jill baths, a bonus room that could serve as a playroom, office or den. There are several unique features including hardwood floors throughout, arched doorways, mud room plus a separate laundry room with sink, doggie door & sleeping area for pets. Inviting outdoor space has screened porch, deck with hot tub, firepits & lovely mini-gardens.
Home Details
Home Type
- Single Family
Est. Annual Taxes
- $3,325
Year Built
- Built in 2005
Lot Details
- 0.89 Acre Lot
- Level Lot
HOA Fees
- $150 Monthly HOA Fees
Home Design
- Traditional Architecture
- Pillar, Post or Pier Foundation
- Composition Roof
Interior Spaces
- 2,650 Sq Ft Home
- 2-Story Property
- Bookcases
- Gas Log Fireplace
- Double Pane Windows
- Entrance Foyer
- Formal Dining Room
- Bonus Room
- Screened Porch
- Crawl Space
- Pull Down Stairs to Attic
Kitchen
- Breakfast Bar
- Oven or Range
- Dishwasher
- Stainless Steel Appliances
- Solid Surface Countertops
- Disposal
Flooring
- Wood
- Carpet
Bedrooms and Bathrooms
- 3 Bedrooms | 1 Primary Bedroom on Main
- Walk-In Closet
- Soaking Tub
- Separate Shower
Laundry
- Laundry in Mud Room
- Laundry Room
Parking
- Garage
- Parking Pad
- Parking Accessed On Kitchen Level
- Side or Rear Entrance to Parking
- Garage Door Opener
Outdoor Features
- Deck
Schools
- Lake Oconee Elementary School
Utilities
- Central Heating and Cooling System
- Underground Utilities
- Propane
- Private Water Source
- Electric Water Heater
- Private Sewer
- High Speed Internet
- Phone Available
- Cable TV Available
Listing and Financial Details
- Tax Lot 1002
Community Details
Overview
- $1,000 Initiation Fee
- Association fees include management fee, private roads, security
- Harbor Club Subdivision
- Community Lake
Recreation
- Marina
- Golf Course Community
- Tennis Courts
- Community Playground
- Fitness Center
- Community Pool
- Park
Additional Features
- Clubhouse
- Gated Community
Map
Home Values in the Area
Average Home Value in this Area
Tax History
| Year | Tax Paid | Tax Assessment Tax Assessment Total Assessment is a certain percentage of the fair market value that is determined by local assessors to be the total taxable value of land and additions on the property. | Land | Improvement |
|---|---|---|---|---|
| 2024 | $3,477 | $209,680 | $30,000 | $179,680 |
| 2023 | $3,674 | $200,240 | $24,000 | $176,240 |
| 2022 | $3,706 | $202,120 | $24,000 | $178,120 |
| 2021 | $3,078 | $154,720 | $10,000 | $144,720 |
| 2020 | $2,780 | $126,800 | $16,000 | $110,800 |
| 2019 | $2,857 | $126,800 | $16,000 | $110,800 |
| 2018 | $2,840 | $126,800 | $16,000 | $110,800 |
| 2017 | $2,414 | $124,344 | $16,000 | $108,344 |
| 2016 | $2,434 | $125,548 | $16,000 | $109,548 |
| 2015 | $2,409 | $125,547 | $16,000 | $109,548 |
| 2014 | $2,228 | $105,590 | $4,800 | $100,790 |
Property History
| Date | Event | Price | Change | Sq Ft Price |
|---|---|---|---|---|
| 07/26/2025 07/26/25 | Price Changed | $559,900 | -1.8% | $211 / Sq Ft |
| 05/22/2025 05/22/25 | Price Changed | $569,900 | -1.7% | $215 / Sq Ft |
| 03/10/2025 03/10/25 | For Sale | $579,900 | +56.7% | $219 / Sq Ft |
| 12/18/2017 12/18/17 | Sold | $370,000 | -4.5% | $137 / Sq Ft |
| 11/05/2017 11/05/17 | Pending | -- | -- | -- |
| 10/23/2017 10/23/17 | For Sale | $387,500 | +17.4% | $144 / Sq Ft |
| 03/24/2014 03/24/14 | Sold | $330,000 | -5.7% | $123 / Sq Ft |
| 02/09/2014 02/09/14 | Pending | -- | -- | -- |
| 01/10/2014 01/10/14 | For Sale | $349,900 | -- | $130 / Sq Ft |
Purchase History
| Date | Type | Sale Price | Title Company |
|---|---|---|---|
| Warranty Deed | $370,000 | -- | |
| Warranty Deed | $330,000 | -- | |
| Warranty Deed | $6,000 | -- | |
| Warranty Deed | $6,000 | -- | |
| Warranty Deed | -- | -- | |
| Warranty Deed | $30,000 | -- | |
| Warranty Deed | -- | -- |
Mortgage History
| Date | Status | Loan Amount | Loan Type |
|---|---|---|---|
| Open | $240,000 | New Conventional | |
| Closed | $100,000 | New Conventional | |
| Closed | $100,000 | New Conventional | |
| Closed | $337,660 | New Conventional | |
| Closed | $351,500 | New Conventional | |
| Previous Owner | $206,709 | New Conventional | |
| Previous Owner | $0 | New Conventional | |
| Previous Owner | $200,000 | New Conventional | |
| Previous Owner | $192,000 | New Conventional |
Similar Homes in Greensboro, GA
Source: Georgia MLS
MLS Number: 10479062
APN: 074A001190
- 1001 Peachtree Ct
- 1071 Osprey Ln
- 1270 Legend Dr
- 1060 Tailwater Unit F
- 1081 Starboard Dr
- 1043B Clubhouse Ln
- 1030 Yazoo Fishery
- 1490 Parks Mill Dr
- 1970 Old Eatonton Rd
- 401 Cuscowilla Dr Unit D
- 944 Harmony Rd
- 130 Iron Horse Dr
- 107 Lot 29 Oakton N
- 375 Arrowhead Trail
- 316 N West St
- 116 Lake Forest Dr
- 160 Misty Grove Ln
- 505 Old Phoenix Rd NE
- 103 Sage St
- 527 Village Rd
