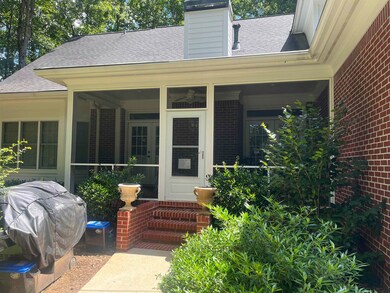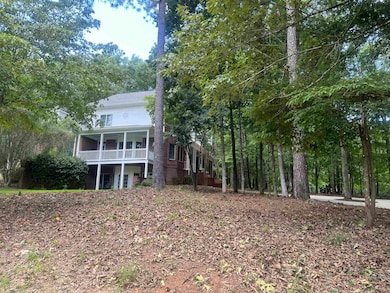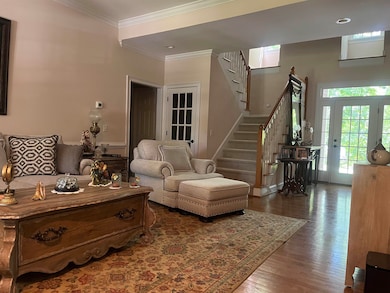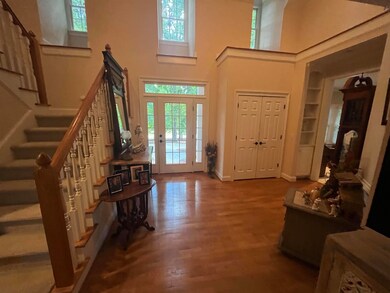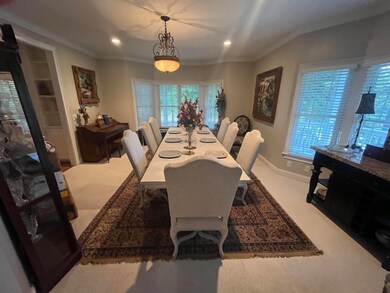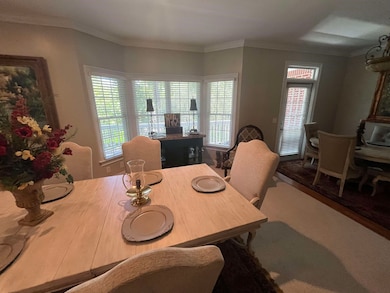1001 Peachtree Ct Greensboro, GA 30642
Highlights
- Marina
- Golf Course Community
- Gated Community
- Boat Ramp
- Fitness Center
- 1.19 Acre Lot
About This Home
Discover your perfect rental home in Harbor Club. This spacious home offers 5 bedrooms, 3.5 baths and 4271 sq. ft. It has modern amenities, a fully equipped kitchen, a comfortable family room, and master on the main. It is located in a quiet cul-de-sac that is ideal for families, professionals, or students. It has a 2-car garage and a lower level that has its own kitchenette and 2 bedrooms with 2 bedrooms on the upper level. Contact us today to schedule a viewing and experience your new home. It is available to move in on September 1.
Home Details
Home Type
- Single Family
Est. Annual Taxes
- $3,841
Year Built
- Built in 1999
Home Design
- Traditional Architecture
- Brick Exterior Construction
- Asphalt Shingled Roof
Interior Spaces
- 4,271 Sq Ft Home
- Crown Molding
- Chandelier
- Gas Log Fireplace
- Screened Porch
- Utility Room
- Fire and Smoke Detector
Kitchen
- Breakfast Bar
- Built-In Oven
- Cooktop
- Built-In Microwave
- Dishwasher
- Disposal
Flooring
- Wood
- Carpet
- Tile
- Vinyl
Bedrooms and Bathrooms
- 5 Bedrooms
- Primary Bedroom on Main
- Walk-In Closet
- Separate Shower
Parking
- 2 Car Attached Garage
- Circular Driveway
Utilities
- Central Air
- Heat Pump System
- Propane
Additional Features
- Patio
- 1.19 Acre Lot
Listing and Financial Details
- Tax Lot 2060
Community Details
Overview
- Property has a Home Owners Association
- Harbor Club Subdivision
- Community Lake
Recreation
- Boat Ramp
- Boat Dock
- RV or Boat Storage in Community
- Marina
- Golf Course Community
- Tennis Courts
- Pickleball Courts
- Community Playground
- Fitness Center
- Community Pool
- Trails
Additional Features
- Clubhouse
- Gated Community
Map
Source: Lake Country Board of REALTORS®
MLS Number: 69018
APN: 074-A-00-034-0
- 1071 Osprey Ln
- 1091 Osprey Ln
- 1270 Legend Dr
- 1401 Carriage Ridge Dr
- 1060 Tailwater Unit F
- 1000 McInteer Cir
- 1081 Starboard Dr
- 1650 Vintage Club Dr
- 1043B Clubhouse Ln
- 1041 Liberty Chapel Ln
- 1030 Yazoo Fishery
- 1490 Parks Mill Dr
- 1970 Old Eatonton Rd
- 401 Cuscowilla Dr Unit D
- 944 Harmony Rd
- 130 Iron Horse Dr
- 107 Lot 29 Oakton N
- 230 Beech Haven Ln
- 349 Arrowhead Trail
- 316 N West St

