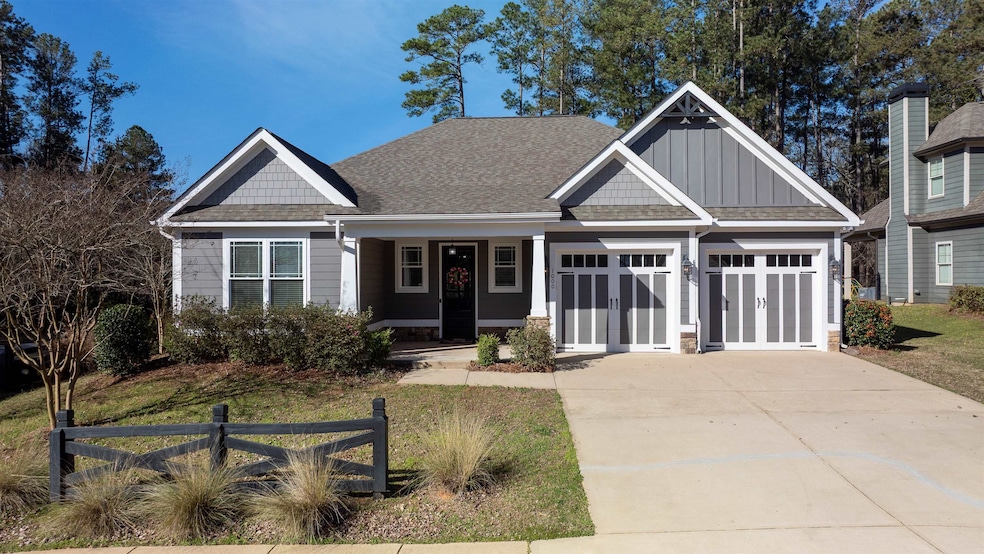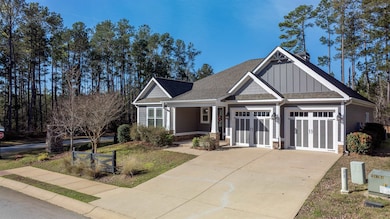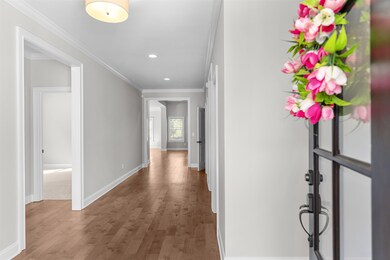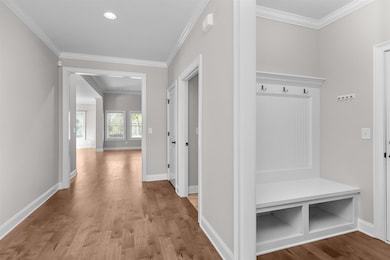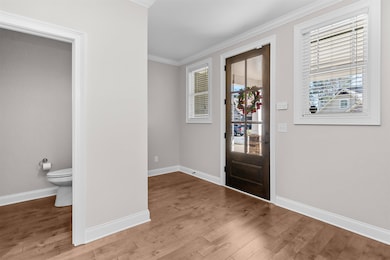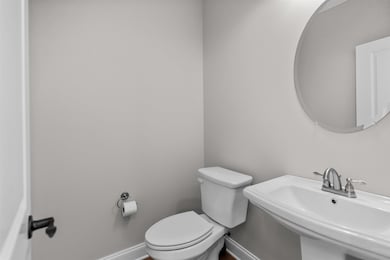1000 McInteer Cir Greensboro, GA 30642
Highlights
- Craftsman Architecture
- Vaulted Ceiling
- Great Room
- Clubhouse
- Wood Flooring
- Granite Countertops
About This Home
Traditions at Carey Station- charming one-level home, located on a spacious corner lot, offers a perfect blend of comfort and convenience. The open living areas create a bright, airy atmosphere, ideal for both relaxation and entertaining. The home features new carpet and fresh paint throughout, providing a move-in ready space. The fenced-in backyard offers privacy and a safe place for kids and pets to play. All appliances and window blinds are included, making it easy to settle in. Situated in the highly sought-after subdivision near LOA, this home is in an excellent school district and is the perfect place to raise a family. The neighborhood boasts a swimming pool, friendly neighbors, and exciting community events such as Easter Egg Hunts, Trick-or-Treating, and more. Don't miss the opportunity to make this house your home!
Home Details
Home Type
- Single Family
Est. Annual Taxes
- $2,964
Year Built
- Built in 2017
Lot Details
- 10,019 Sq Ft Lot
- Level Lot
- Irrigation
Home Design
- Craftsman Architecture
- Traditional Architecture
- Slab Foundation
- Asphalt Shingled Roof
- Stone Exterior Construction
Interior Spaces
- 2,292 Sq Ft Home
- 1-Story Property
- Vaulted Ceiling
- Window Treatments
- Great Room
- Utility Room
Kitchen
- Cooktop with Range Hood
- Built-In Microwave
- Dishwasher
- Kitchen Island
- Granite Countertops
- Disposal
Flooring
- Wood
- Carpet
- Tile
Bedrooms and Bathrooms
- 3 Bedrooms
- Walk-In Closet
- Dual Sinks
- Separate Shower
Home Security
- Home Security System
- Fire and Smoke Detector
Parking
- 2 Car Attached Garage
- Driveway
Outdoor Features
- Covered patio or porch
Utilities
- Central Heating and Cooling System
- Electric Water Heater
- Internet Available
Listing and Financial Details
- Tax Lot 1
- Assessor Parcel Number 054A000010
Community Details
Recreation
- Community Pool
Additional Features
- Traditions At Carey Station Subdivision
- Clubhouse
Map
Source: Lake Country Board of REALTORS®
MLS Number: 68959
APN: 054-A-00-001-0
- 1081 Starboard Dr
- 1071 Osprey Ln
- 1490 Parks Mill Dr
- 1270 Legend Dr
- 1650 Vintage Club Dr
- 1001 Peachtree Ct
- 1060 Tailwater Unit F
- 375 Arrowhead Trail
- 1043B Clubhouse Ln
- 944 Harmony Rd
- 1970 Old Eatonton Rd
- 1030 Yazoo Fishery
- 401 Cuscowilla Dr Unit D
- 130 Iron Horse Dr
- 505 Old Phoenix Rd NE
- 505 Old Phoenix Rd
- 505 Old Phoenix Rd Unit 101
- 107 Lot 29 Oakton N
- 230 Beech Haven Ln
- 316 N West St
