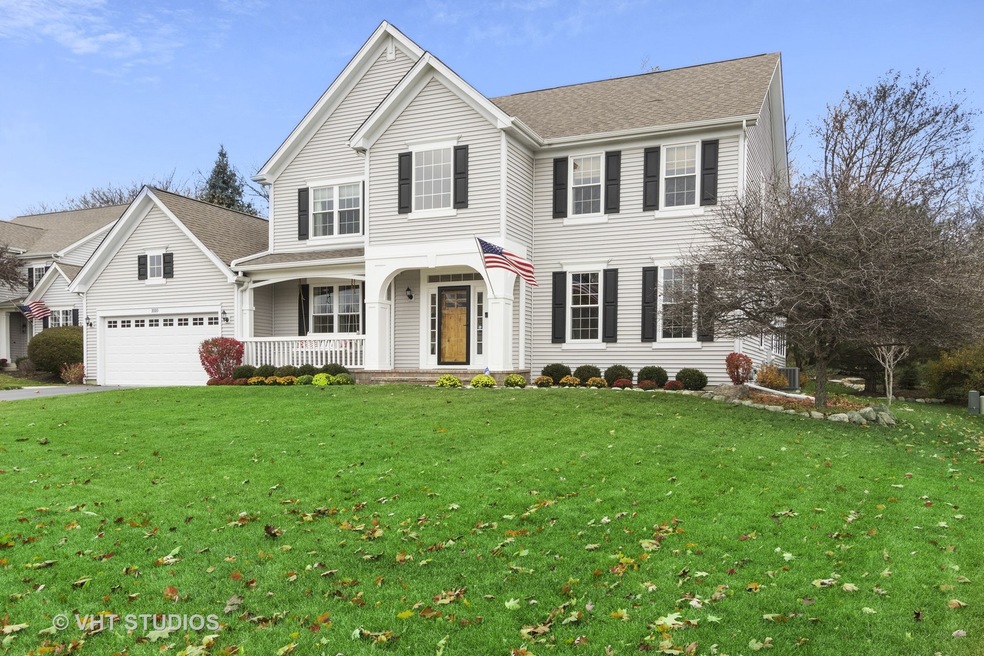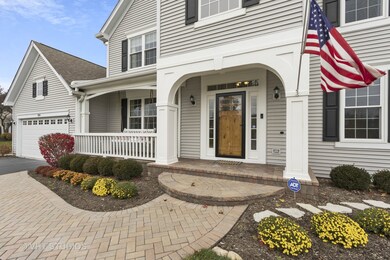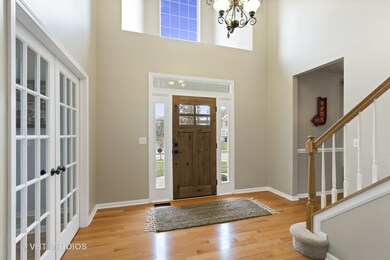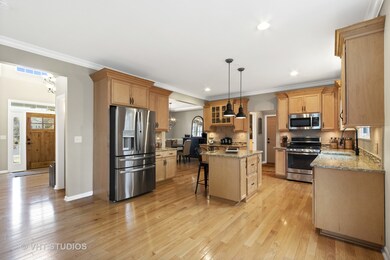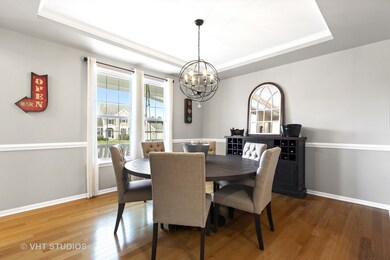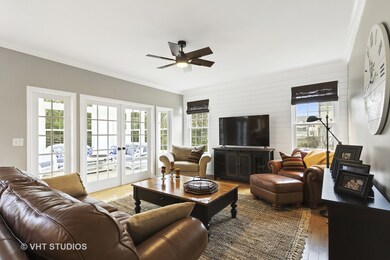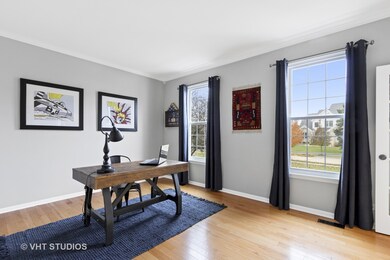
1010 Fox Path West Dundee, IL 60118
Highlights
- Whirlpool Bathtub
- Formal Dining Room
- Attached Garage
- Sleepy Hollow Elementary School Rated A-
About This Home
As of January 2022Impeccable Home! in Fairhills of Canterfield Subdivision. Featuring 4 bedrooms, 3.5 Bathrooms, on almost a Half Acre Lot. Spacious Kitchen with Stainless Steel Appliances, Granite Counter Tops and Hardwood Flooring. Also Harwood Floors in Living Room, Dinning Room and Family Room. Enjoy and Relax in the All Season Sunroom. Master Bedroom Suite with French Doors, Vaulted Ceiling , Large Walk In Closet with Organizer and Private Bath Offering Double Sinks, Separate Shower and Jacuzzi Tub. Finished Basement with Wet Bar and Full Bathroom, Nice for Entertaining. Pavers Patio has a Firepit and a Built In Grill . Freshly Painted plus Up Scale Light Fixtures and Ceiling Fans. Sharp Home! Move In Ready. Highest and best offer by 6P Sunday 11/21.
Last Agent to Sell the Property
HomeSmart Connect LLC License #471005582 Listed on: 11/19/2021

Home Details
Home Type
- Single Family
Est. Annual Taxes
- $10,849
Year Built
- 1997
HOA Fees
- $25 per month
Parking
- Attached Garage
- Garage Transmitter
- Garage Door Opener
- Driveway
- Parking Space is Owned
Home Design
- Vinyl Siding
Interior Spaces
- 2-Story Property
- Formal Dining Room
Bedrooms and Bathrooms
- Dual Sinks
- Whirlpool Bathtub
- Separate Shower
Finished Basement
- Recreation or Family Area in Basement
- Finished Basement Bathroom
- Crawl Space
Community Details
- Fairhills Of Canterfield HOA, Phone Number (630) 855-2279
- Property managed by Care Property Management
Listing and Financial Details
- Homeowner Tax Exemptions
Ownership History
Purchase Details
Home Financials for this Owner
Home Financials are based on the most recent Mortgage that was taken out on this home.Purchase Details
Home Financials for this Owner
Home Financials are based on the most recent Mortgage that was taken out on this home.Purchase Details
Purchase Details
Home Financials for this Owner
Home Financials are based on the most recent Mortgage that was taken out on this home.Purchase Details
Purchase Details
Home Financials for this Owner
Home Financials are based on the most recent Mortgage that was taken out on this home.Similar Homes in the area
Home Values in the Area
Average Home Value in this Area
Purchase History
| Date | Type | Sale Price | Title Company |
|---|---|---|---|
| Warranty Deed | $435,000 | Atg Resource | |
| Warranty Deed | $325,000 | Wheatland Title Guaranty | |
| Interfamily Deed Transfer | -- | Chicago Title Insurance Co | |
| Trustee Deed | $298,000 | Fidelity National Title | |
| Interfamily Deed Transfer | -- | None Available | |
| Warranty Deed | $269,500 | Ticor Title Insurance |
Mortgage History
| Date | Status | Loan Amount | Loan Type |
|---|---|---|---|
| Open | $340,000 | New Conventional | |
| Previous Owner | $325,000 | VA | |
| Previous Owner | $288,054 | FHA | |
| Previous Owner | $88,000 | Credit Line Revolving | |
| Previous Owner | $221,100 | Unknown | |
| Previous Owner | $217,200 | Unknown | |
| Previous Owner | $19,750 | Unknown | |
| Previous Owner | $215,000 | Unknown | |
| Previous Owner | $200,000 | No Value Available |
Property History
| Date | Event | Price | Change | Sq Ft Price |
|---|---|---|---|---|
| 01/05/2022 01/05/22 | Sold | $435,000 | +3.6% | $161 / Sq Ft |
| 11/21/2021 11/21/21 | Pending | -- | -- | -- |
| 11/19/2021 11/19/21 | For Sale | $419,900 | +29.2% | $156 / Sq Ft |
| 10/27/2016 10/27/16 | Sold | $325,000 | -3.0% | $120 / Sq Ft |
| 09/03/2016 09/03/16 | Pending | -- | -- | -- |
| 08/29/2016 08/29/16 | Price Changed | $334,900 | -1.5% | $124 / Sq Ft |
| 08/16/2016 08/16/16 | For Sale | $339,900 | +14.1% | $126 / Sq Ft |
| 06/10/2013 06/10/13 | Sold | $298,000 | -0.7% | $113 / Sq Ft |
| 04/14/2013 04/14/13 | Pending | -- | -- | -- |
| 04/12/2013 04/12/13 | For Sale | $300,000 | -- | $113 / Sq Ft |
Tax History Compared to Growth
Tax History
| Year | Tax Paid | Tax Assessment Tax Assessment Total Assessment is a certain percentage of the fair market value that is determined by local assessors to be the total taxable value of land and additions on the property. | Land | Improvement |
|---|---|---|---|---|
| 2024 | $10,849 | $141,095 | $28,016 | $113,079 |
| 2023 | $10,179 | $126,953 | $25,208 | $101,745 |
| 2022 | $1,837 | $126,375 | $25,208 | $101,167 |
| 2021 | $1,837 | $119,323 | $23,801 | $95,522 |
| 2020 | $1,837 | $116,640 | $23,266 | $93,374 |
| 2019 | $1,837 | $110,728 | $22,087 | $88,641 |
| 2018 | $8,717 | $104,915 | $21,650 | $83,265 |
| 2017 | $8,595 | $101,549 | $24,816 | $76,733 |
| 2016 | $8,746 | $98,324 | $24,028 | $74,296 |
| 2015 | -- | $89,911 | $22,515 | $67,396 |
| 2014 | -- | $87,428 | $21,893 | $65,535 |
| 2013 | -- | $90,104 | $22,563 | $67,541 |
Agents Affiliated with this Home
-

Seller's Agent in 2022
Tony Cullotta
The McDonald Group
(708) 566-0011
1 in this area
14 Total Sales
-

Seller Co-Listing Agent in 2022
Margie Izban
HomeSmart Connect LLC
1 in this area
54 Total Sales
-

Buyer's Agent in 2022
Victoria Mullins
Haus & Boden, Ltd.
(708) 415-1032
4 in this area
135 Total Sales
-

Seller's Agent in 2016
Girish Shah
Realty Executives
(847) 414-4566
17 Total Sales
-

Seller's Agent in 2013
Hilda Jones
Baird Warner
(847) 987-7089
105 in this area
361 Total Sales
-

Seller Co-Listing Agent in 2013
Rita Moehler
Baird Warner
(847) 417-5264
10 in this area
29 Total Sales
Map
Source: Midwest Real Estate Data (MRED)
MLS Number: 11274182
APN: 03-27-304-018
- 910 Angle Tarn
- 1042 Chateau Bluff Ln
- 802 Autumn Hill
- 37 River Ridge Dr
- 67 Katrina Ln
- 0000 Strom Dr
- 1854 Winmoor Ct
- 900 Holly Ct
- 35W186 Duchesne Dr
- 5+ Frontenac Dr
- 855 Village Quarter Rd Unit C
- 844 Village Quarter Rd Unit A5
- Lot 26 Chateau Dr
- 214 S 7th St
- Lot 1 View St
- 93 Liberty St
- 404 Washington St
- 325 Sharon Dr
- 110 N 2nd St Unit 4
- 485 Edinburgh Ln
