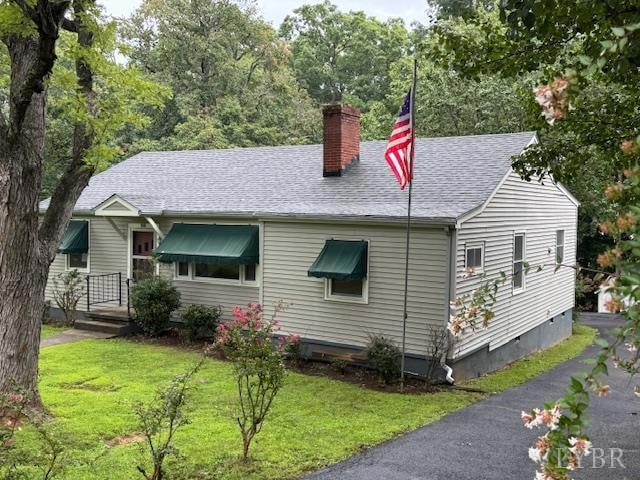
1010 Galax St Bedford, VA 24523
Estimated payment $1,347/month
3
Beds
2
Baths
1,698
Sq Ft
$134
Price per Sq Ft
Highlights
- 9,999 Acre Lot
- Workshop
- Separate Outdoor Workshop
- Wood Flooring
- Formal Dining Room
- Fireplace
About This Home
Convenient in town location. Well cared for, spacious kitchen, lower-level den. Garage up and under.
Home Details
Home Type
- Single Family
Est. Annual Taxes
- $1,182
Year Built
- Built in 1953
Lot Details
- 9,999 Acre Lot
- Landscaped
Home Design
- Shingle Roof
Interior Spaces
- 1,698 Sq Ft Home
- 1-Story Property
- Ceiling Fan
- Fireplace
- Formal Dining Room
- Workshop
- Scuttle Attic Hole
Kitchen
- Electric Range
- Dishwasher
Flooring
- Wood
- Carpet
- Ceramic Tile
Bedrooms and Bathrooms
- Bathtub Includes Tile Surround
Laundry
- Laundry Room
- Washer and Dryer Hookup
Finished Basement
- Walk-Out Basement
- Basement Fills Entire Space Under The House
- Interior and Exterior Basement Entry
- Workshop
- Laundry in Basement
Parking
- 1 Car Detached Garage
- Off-Street Parking
Outdoor Features
- Separate Outdoor Workshop
- Outdoor Storage
Schools
- Bedford Elementary School
- Liberty Midl Middle School
- Liberty High School
Utilities
- Forced Air Heating and Cooling System
- Baseboard Heating
- Electric Water Heater
Community Details
- Net Lease
Listing and Financial Details
- Assessor Parcel Number 153935-T
Map
Create a Home Valuation Report for This Property
The Home Valuation Report is an in-depth analysis detailing your home's value as well as a comparison with similar homes in the area
Home Values in the Area
Average Home Value in this Area
Tax History
| Year | Tax Paid | Tax Assessment Tax Assessment Total Assessment is a certain percentage of the fair market value that is determined by local assessors to be the total taxable value of land and additions on the property. | Land | Improvement |
|---|---|---|---|---|
| 2025 | $702 | $171,300 | $30,000 | $141,300 |
| 2024 | $702 | $171,300 | $30,000 | $141,300 |
| 2023 | $702 | $85,650 | $0 | $0 |
| 2022 | $628 | $62,800 | $0 | $0 |
| 2021 | $628 | $125,600 | $24,400 | $101,200 |
| 2020 | $628 | $125,600 | $24,400 | $101,200 |
| 2019 | $628 | $125,600 | $24,400 | $101,200 |
| 2018 | $630 | $121,200 | $24,400 | $96,800 |
| 2017 | $630 | $121,200 | $24,400 | $96,800 |
| 2016 | $630 | $121,200 | $24,400 | $96,800 |
| 2015 | $630 | $121,200 | $24,400 | $96,800 |
| 2014 | $651 | $125,200 | $20,000 | $105,200 |
Source: Public Records
Property History
| Date | Event | Price | Change | Sq Ft Price |
|---|---|---|---|---|
| 08/05/2025 08/05/25 | Pending | -- | -- | -- |
| 08/05/2025 08/05/25 | For Sale | $227,900 | -- | $134 / Sq Ft |
Source: Lynchburg Association of REALTORS®
Purchase History
| Date | Type | Sale Price | Title Company |
|---|---|---|---|
| Gift Deed | -- | None Listed On Document | |
| Warranty Deed | -- | None Listed On Document |
Source: Public Records
Similar Homes in Bedford, VA
Source: Lynchburg Association of REALTORS®
MLS Number: 361072
APN: 153-9-35-T
Nearby Homes
- 1010 Peaks St
- 909 Lake Dr
- 1244 Windsor Dr
- 1119 Peaks St
- 539 Westview Ave
- 1313 Boone Dr
- Lot 79 Virginia Ridge Dr
- 0 E Lynchburg Turnpike Unit 357629
- 846 College St
- 1533 Oakwood St
- 512 Westview Ave
- 1224 Rendezvous Ln
- 524 Longwood Ave
- 602 Mountain Ave
- 174 Villa Oak Cir
- 176 Villa Oak Cir
- 172 Villa Oak Cir
- 607 North St
- 520 Raflo Place






