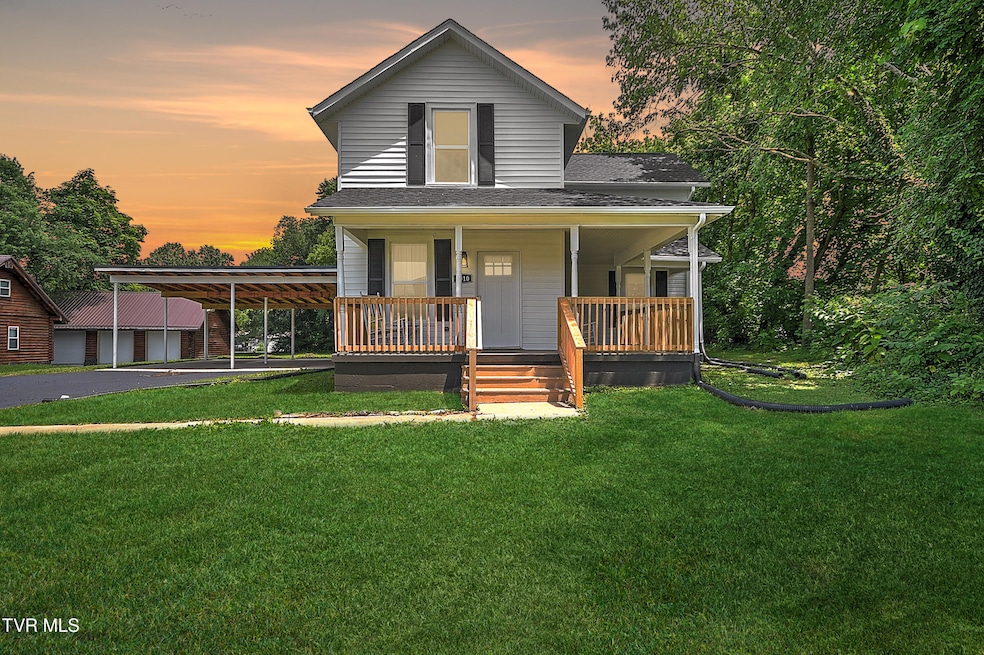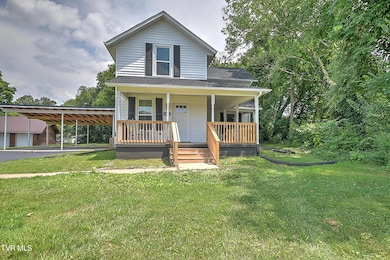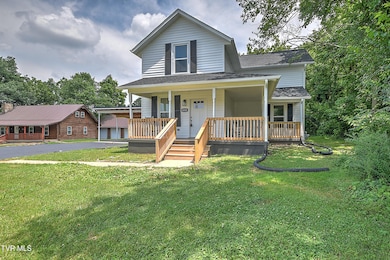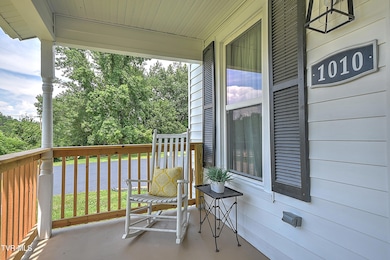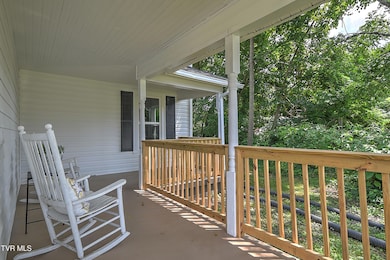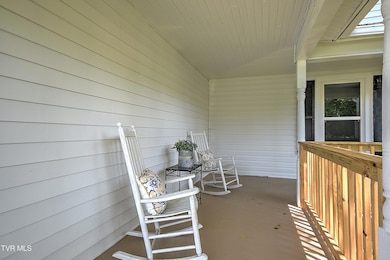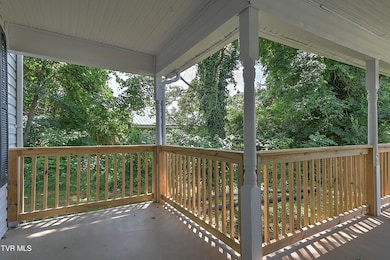
1010 Gibson Mill Rd Kingsport, TN 37660
Estimated payment $1,598/month
Highlights
- Traditional Architecture
- Main Floor Primary Bedroom
- Wrap Around Porch
- Ross N. Robinson Middle School Rated A
- No HOA
- Double Pane Windows
About This Home
*This property includes a one-year home warranty!*Historic curb appeal, modern interior! This four-bedroom, three-bath farmhouse has been professionally renovated to ensure comfort and convenience throughout and sits on a beautiful level lot shaded by old-growth trees. Located just minutes from many of Kingsport's landmarks, like Holston Valley Medical Center, Eastman, and Hunter Wright Stadium, the home also offers easy access to shopping and dining in beautiful downtown Kingsport, plus the everyday amenities of West Stone Drive. Active opportunities like the Greenbelt, the YMCA, and the Kingsport Aquatic Center are nearby as well. Outside, you'll appreciate the newly sealed driveway and large three-car carport. The roof has been recently replaced for long-term peace of mind, and a new HVAC system ensures comfort for years to come. As you enter the home from the charming, covered porch, the front living room welcomes you inside, followed by a formal dining room and the beautifully updated kitchen featuring new stainless-steel appliances, new cabinets with butcher block countertops, and sparkling new fixtures. Also on the main floor is the primary bedroom and a full bathroom, complete with all-new amenities. Upstairs you'll find three additional bedrooms, all featuring new carpet, and a second renovated full bath. The lighting fixtures and flooring are all new throughout the home. Set up a showing today to explore the possibilities this beautifully renovated historic home offers!
Home Details
Home Type
- Single Family
Year Built
- Built in 1900 | Remodeled
Lot Details
- 0.66 Acre Lot
- Landscaped
- Level Lot
- Historic Home
- Property is in good condition
Parking
- 3 Carport Spaces
Home Design
- Traditional Architecture
- Block Foundation
- Shingle Roof
- Metal Roof
- Vinyl Siding
Interior Spaces
- 1,756 Sq Ft Home
- 2-Story Property
- Built-In Features
- Double Pane Windows
- Unfinished Basement
Kitchen
- Range
- Microwave
- Dishwasher
Flooring
- Carpet
- Luxury Vinyl Plank Tile
Bedrooms and Bathrooms
- 4 Bedrooms
- Primary Bedroom on Main
- Walk-In Closet
- 2 Full Bathrooms
Schools
- Jackson Elementary School
- Sevier Middle School
- Dobyns Bennett High School
Additional Features
- Wrap Around Porch
- Central Heating and Cooling System
Community Details
- No Home Owners Association
- FHA/VA Approved Complex
Listing and Financial Details
- Home warranty included in the sale of the property
- Assessor Parcel Number 046g G 026.00
- Seller Considering Concessions
Map
Home Values in the Area
Average Home Value in this Area
Tax History
| Year | Tax Paid | Tax Assessment Tax Assessment Total Assessment is a certain percentage of the fair market value that is determined by local assessors to be the total taxable value of land and additions on the property. | Land | Improvement |
|---|---|---|---|---|
| 2024 | -- | $18,400 | $7,125 | $11,275 |
| 2023 | $811 | $18,400 | $7,125 | $11,275 |
| 2022 | $811 | $18,400 | $7,125 | $11,275 |
| 2021 | $443 | $18,400 | $7,125 | $11,275 |
| 2020 | $708 | $18,400 | $7,125 | $11,275 |
| 2019 | $1,239 | $26,725 | $7,125 | $19,600 |
| 2018 | $1,209 | $26,725 | $7,125 | $19,600 |
| 2017 | $1,209 | $26,725 | $7,125 | $19,600 |
| 2016 | $990 | $21,325 | $3,900 | $17,425 |
| 2014 | $932 | $21,306 | $0 | $0 |
Property History
| Date | Event | Price | List to Sale | Price per Sq Ft |
|---|---|---|---|---|
| 11/07/2025 11/07/25 | Price Changed | $289,900 | -3.3% | $165 / Sq Ft |
| 08/20/2025 08/20/25 | Price Changed | $299,900 | -3.2% | $171 / Sq Ft |
| 06/29/2025 06/29/25 | For Sale | $309,900 | -- | $176 / Sq Ft |
Purchase History
| Date | Type | Sale Price | Title Company |
|---|---|---|---|
| Warranty Deed | $50,000 | None Listed On Document | |
| Warranty Deed | $65,000 | -- |
Mortgage History
| Date | Status | Loan Amount | Loan Type |
|---|---|---|---|
| Open | $40,000 | Construction |
About the Listing Agent

I'm a local Realtor in the Tri-cities and I'm a go-getter! My educational background consists of a Bachelors degree in Digital Media, where I focused my efforts learning everything I could about design and advertising. I have worked in the advertising field for about 6 years and transferred that experience into my real estate career. I have found that advertising effectively and paying close attention to the trends selling and buying real estate has been easier than ever! Along side my career,
Cory's Other Listings
Source: Tennessee/Virginia Regional MLS
MLS Number: 9982418
APN: 046G-G-026.00
- 1014 Gibson Mill Rd
- 1005 Robertson St
- 1026 Robertson St
- 122 E Park Dr
- 409 Rose St
- 924 Campbell St
- 146 E Park Dr
- 813 Watauga St
- 801 Watauga St
- 513 Granada Pvt Ct
- 142 W Wanola Ave
- 605 Myrtle St
- 104 Woodmont Ave
- 201 W Wanola Ave
- 722 Holston St
- 153 Rosefield Dr
- 414 Sequoyah Dr
- 746 Myrtle St
- 809 Yadkin St
- 365 Sewanee Ave
- 146 E Park Dr
- 1030 Watauga St Unit 1
- 714 Maple Oak Ln Unit A
- 833 Dale St
- 818 Oak St
- 214 Broad St
- 455 W Sullivan St
- 532 Bays View Rd
- 1257 E Center St
- 650 N Wilcox Dr
- 1228 E Sullivan Ct
- 1920 Bowater Dr
- 459 Allen Dr
- 3440 Frylee Ct
- 1461 Gress Mag Mountain
- 2100 Berry St
- 1845 Oakwood Dr
- 805 Indian Trail Dr
- 1529 Suncrest Dr Unit 8
- 1100 Harrison Ave Unit 2
