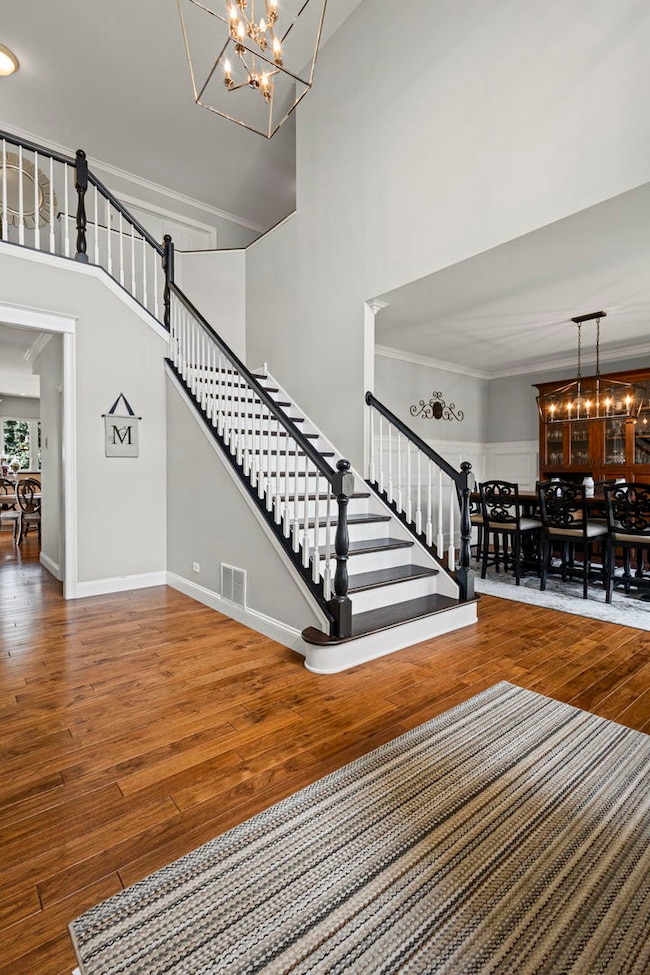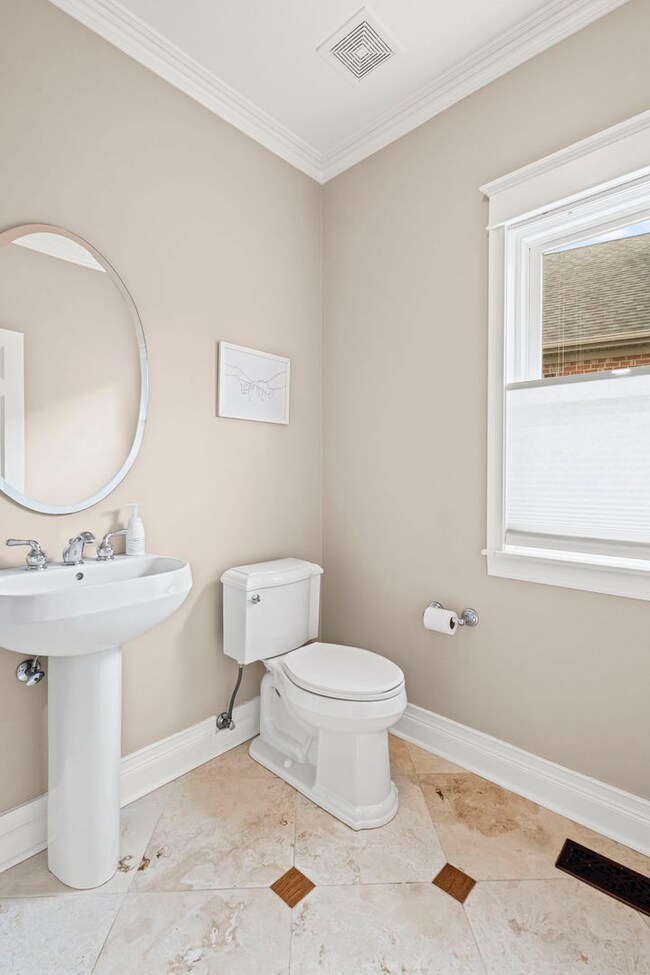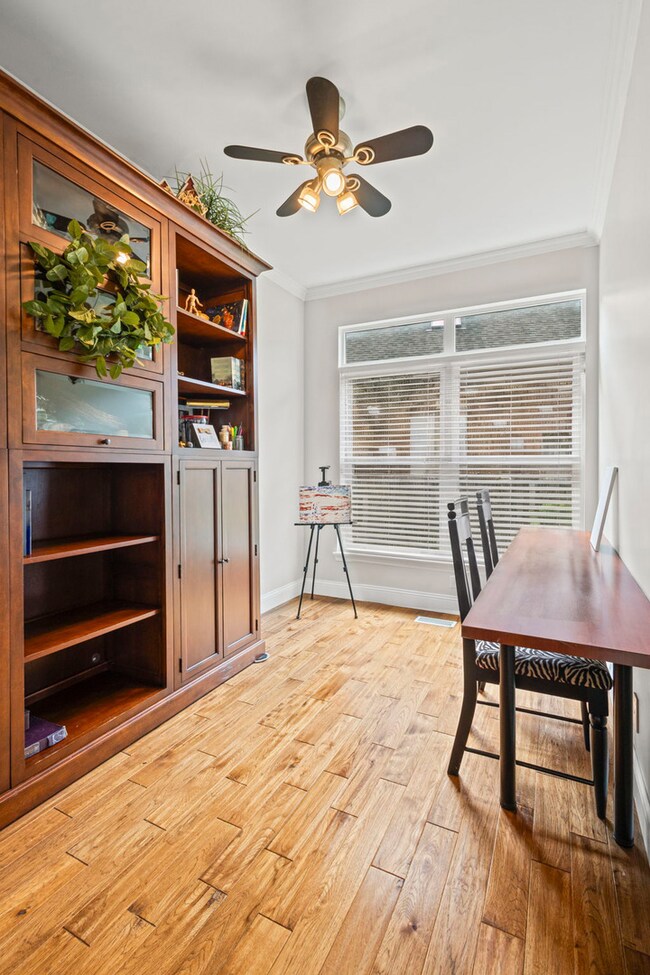1010 Grayhawk Dr Algonquin, IL 60102
Far West Algonquin NeighborhoodEstimated payment $5,253/month
Highlights
- Home Theater
- 0.4 Acre Lot
- Recreation Room
- Mackeben Elementary School Rated A-
- Open Floorplan
- Vaulted Ceiling
About This Home
This is the one you've been waiting for! Largest Coves model nestled on a quiet drive in coveted Huntley D158 is an absolute must-see! This stately brick-facade home sits on a nearly half-acre fenced lot with mature trees, brick paver patio, and manicured lawn with perimeter mulched berms & screen trees. You are welcomed by a hardwood foyer flanked by a sun-filled living room, an elegant wainscoted dining room, and two-tone main staircase. The expanded gourmet kitchen is ideal for entertaining or family gatherings and features custom cabinets, granite ctops, walk-in pantry, coffee/ wet bar with beverage cooler, grand island, RO water, solar shades, and SS appliances (side by side fridge/ freezer, dual fuel double oven, chef's hood). Off the kitchen is a custom-finished mudroom w/ sink, an office/ craft room, and a cozy sunroom with a 3-panel slider to the quaint tree-shaded patio. The large family room with turret bump-out offers a coffered ceiling, gas-log fireplace, carpet inlay, and a carpeted secondary staircase to upper level. Upstairs the primary suite features a spa-like bathroom with heated tile floors, split vanities, beauty counter, marble rainshower w/ body jets, soaker tub, and his-and-hers walk-in closets. A sitting room off the vaulted bedroom offers additional closet space and flexibility as an office, dressing room, nursery, or even a 6th bedroom! The upper level continues with three more bedrooms served by Jack-and-Jill and ensuite full baths, a hall linen closet, and a practical 2nd floor laundry room loaded with cabinets & hanging racks, corian ctops, and a double sink. The lower level is designed for recreation and entertaining with wool carpeted stairs, a spacious recreation room, exercise room, kitchenette/ wet bar with cooler & microwave, and a media room, guest bedroom, full bath w/ heated tile, a full workshop with base cabs/ ctop, and 3 separate storage areas with built-in shelving. Additional features: Extra depth heated 3-car garage w/ storage cabinets, new garage door openers w/ battery backup, attic w/ pull down stair, crown molding & wood blinds throughout, solar attic fan, dual furnaces/ AC, gas hookup to patio, raised bed garden, screened porch addition plans (stamped for permit).
Home Details
Home Type
- Single Family
Est. Annual Taxes
- $13,065
Year Built
- Built in 2003
Lot Details
- 0.4 Acre Lot
- Lot Dimensions are 80x180x109x186
HOA Fees
- $28 Monthly HOA Fees
Parking
- 3 Car Garage
- Driveway
- Parking Included in Price
Home Design
- Roof Vent Fans
Interior Spaces
- 5,464 Sq Ft Home
- 2-Story Property
- Open Floorplan
- Built-In Features
- Historic or Period Millwork
- Crown Molding
- Coffered Ceiling
- Vaulted Ceiling
- Wood Burning Fireplace
- Gas Log Fireplace
- Fireplace Features Masonry
- Double Pane Windows
- Insulated Windows
- Blinds
- Pocket Doors
- French Doors
- Sliding Doors
- Six Panel Doors
- Mud Room
- Family Room with Fireplace
- Sitting Room
- Living Room
- Formal Dining Room
- Home Theater
- Home Office
- Recreation Room
- Workshop
- Utility Room with Study Area
- Home Gym
- Attic
Kitchen
- Walk-In Pantry
- Double Oven
- Electric Oven
- Gas Cooktop
- Range Hood
- High End Refrigerator
- Freezer
- Dishwasher
- Wine Refrigerator
- Stainless Steel Appliances
- Granite Countertops
- Disposal
Flooring
- Wood
- Carpet
Bedrooms and Bathrooms
- 5 Bedrooms
- 5 Potential Bedrooms
- Walk-In Closet
- Dual Sinks
- Soaking Tub
- Shower Body Spray
- Separate Shower
Laundry
- Laundry Room
- Sink Near Laundry
Basement
- Basement Fills Entire Space Under The House
- Sump Pump
- Finished Basement Bathroom
Accessible Home Design
- Doors with lever handles
Utilities
- Central Air
- Vented Exhaust Fan
- Heating System Uses Natural Gas
- 200+ Amp Service
- Gas Water Heater
- Water Purifier is Owned
- Water Softener is Owned
- High Speed Internet
- Cable TV Available
Community Details
- Coves Subdivision
Map
Home Values in the Area
Average Home Value in this Area
Tax History
| Year | Tax Paid | Tax Assessment Tax Assessment Total Assessment is a certain percentage of the fair market value that is determined by local assessors to be the total taxable value of land and additions on the property. | Land | Improvement |
|---|---|---|---|---|
| 2024 | $13,065 | $185,573 | $17,702 | $167,871 |
| 2023 | $12,705 | $166,702 | $15,902 | $150,800 |
| 2022 | $12,057 | $151,796 | $14,480 | $137,316 |
| 2021 | $11,661 | $142,961 | $13,637 | $129,324 |
| 2020 | $11,491 | $139,148 | $13,273 | $125,875 |
| 2019 | $11,194 | $135,595 | $12,934 | $122,661 |
| 2018 | $12,374 | $145,916 | $14,556 | $131,360 |
| 2017 | $12,247 | $137,514 | $13,718 | $123,796 |
| 2016 | $12,367 | $130,741 | $13,042 | $117,699 |
| 2013 | -- | $93,468 | $19,413 | $74,055 |
Property History
| Date | Event | Price | List to Sale | Price per Sq Ft | Prior Sale |
|---|---|---|---|---|---|
| 09/24/2025 09/24/25 | Pending | -- | -- | -- | |
| 09/10/2025 09/10/25 | For Sale | $790,000 | +195.9% | $145 / Sq Ft | |
| 06/11/2012 06/11/12 | Sold | $267,000 | -7.6% | $75 / Sq Ft | View Prior Sale |
| 04/26/2012 04/26/12 | Pending | -- | -- | -- | |
| 04/13/2012 04/13/12 | Price Changed | $289,000 | -3.3% | $81 / Sq Ft | |
| 03/30/2012 03/30/12 | For Sale | $299,000 | -- | $84 / Sq Ft |
Purchase History
| Date | Type | Sale Price | Title Company |
|---|---|---|---|
| Interfamily Deed Transfer | -- | None Available | |
| Warranty Deed | $340,500 | Attorney | |
| Special Warranty Deed | $267,000 | Chicago Title | |
| Deed In Lieu Of Foreclosure | -- | None Available | |
| Warranty Deed | $469,000 | Fox Title Co | |
| Warranty Deed | $425,543 | Cti |
Mortgage History
| Date | Status | Loan Amount | Loan Type |
|---|---|---|---|
| Open | $334,332 | FHA | |
| Previous Owner | $375,000 | Purchase Money Mortgage | |
| Previous Owner | $337,500 | Purchase Money Mortgage |
Source: Midwest Real Estate Data (MRED)
MLS Number: 12455344
APN: 18-36-406-002
- Rainier Plan at Westview Crossing
- Bryce Plan at Westview Crossing
- Biscayne Plan at Westview Crossing
- Sequoia Plan at Westview Crossing
- Santa Rosa Plan at Westview Crossing
- Adams Plan at Westview Crossing
- 374 W Point Cir
- 395 W Point Cir
- 3756 Innesbrook Ct
- 4020 Bunker Hill Dr
- 900 Treeline Dr
- 940 Treeline Dr
- 2871 Harnish Dr
- 2660 Harnish Dr
- 2930 Harnish Dr
- 2901 Harnish Dr
- 38W715 Huntley Rd
- 2631 Harnish Dr
- DOVER Plan at Grand Reserve - Algonquin
- CLIFTON Plan at Grand Reserve - Algonquin







