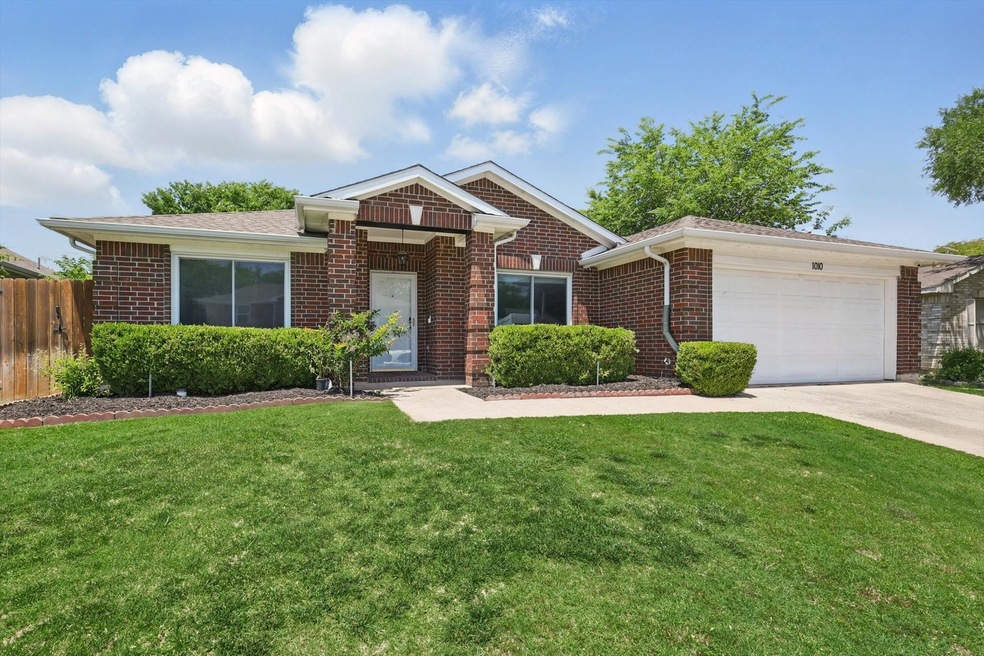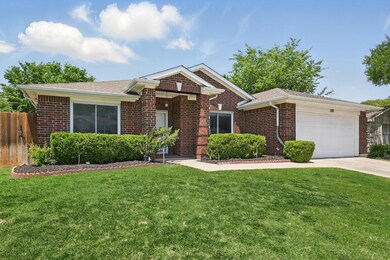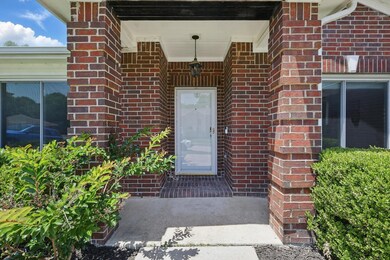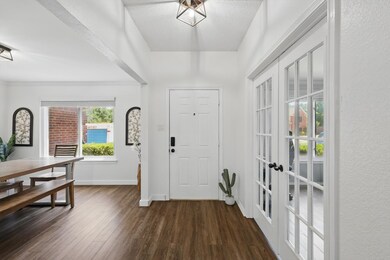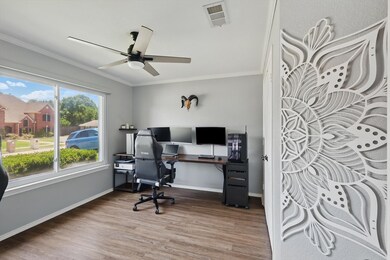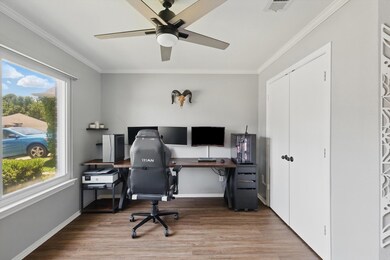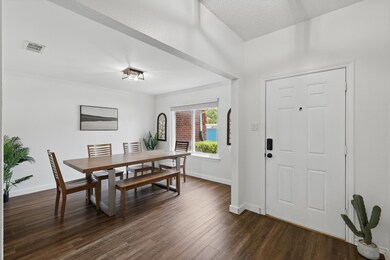
1010 Greenbriar Ln McKinney, TX 75069
Greens of McKinney NeighborhoodHighlights
- Deck
- Traditional Architecture
- Granite Countertops
- Faubion Middle School Rated A-
- 1 Fireplace
- Covered patio or porch
About This Home
As of June 2025Charming, updated 3 bedroom, 2 bath home with large study and formal dining. Warm wood look luxury vinyl flooring flows through entry, study, formal dining, living and kitchen. Highlights include crown molding, updated baseboards, fresh neutral paint and large windows creating a light and airy home. Electric shades in study, formal dining and living room. Study with French doors and formal dining flank the welcoming entry. Spacious living room boasts a gas fireplace and opens to the wonderful kitchen-breakfast area featuring granite counters, stainless steel appliances, five burner gas cooktop and a breakfast bar for extra seating. With the split bedroom floor plan you will enjoy the privacy of the primary bedroom. On the opposite side of the home you will find an updated full bath and two roomy secondary bedrooms perfect for guests. Primary bath features dual sinks, a large walk-in shower with oversized tile surround and bench seating. Great backyard with some mature trees, covered deck with ceiling fan and plenty of room for pups and play. Excellent location close to shopping, dining with easy access to US-75. Wilson Creek Trail is a nearly 10-mile trail system that connects Bonnie Wenk Park to Towne Lake Park is just around the corner!
Last Agent to Sell the Property
Ebby Halliday Realtors Brokerage Phone: (972) 539-3000 License #0521493 Listed on: 05/16/2025

Home Details
Home Type
- Single Family
Est. Annual Taxes
- $6,873
Year Built
- Built in 1996
Lot Details
- 6,534 Sq Ft Lot
- Wood Fence
- Landscaped
- Interior Lot
- Sprinkler System
Parking
- 2 Car Attached Garage
- Front Facing Garage
- Garage Door Opener
Home Design
- Traditional Architecture
- Brick Exterior Construction
- Slab Foundation
- Composition Roof
Interior Spaces
- 1,924 Sq Ft Home
- 1-Story Property
- Ceiling Fan
- 1 Fireplace
- Window Treatments
- Washer and Electric Dryer Hookup
Kitchen
- Gas Cooktop
- <<microwave>>
- Dishwasher
- Granite Countertops
- Disposal
Flooring
- Carpet
- Ceramic Tile
- Luxury Vinyl Plank Tile
Bedrooms and Bathrooms
- 3 Bedrooms
- 2 Full Bathrooms
- Double Vanity
Outdoor Features
- Deck
- Covered patio or porch
- Outdoor Storage
- Rain Gutters
Schools
- Malvern Elementary School
- Mckinney High School
Utilities
- Central Heating and Cooling System
- Heating System Uses Natural Gas
- Underground Utilities
- High Speed Internet
- Cable TV Available
Community Details
- Eldorado Ridge Subdivision
Listing and Financial Details
- Legal Lot and Block 6 / B
- Assessor Parcel Number R197300B00601
Ownership History
Purchase Details
Home Financials for this Owner
Home Financials are based on the most recent Mortgage that was taken out on this home.Purchase Details
Home Financials for this Owner
Home Financials are based on the most recent Mortgage that was taken out on this home.Purchase Details
Home Financials for this Owner
Home Financials are based on the most recent Mortgage that was taken out on this home.Purchase Details
Home Financials for this Owner
Home Financials are based on the most recent Mortgage that was taken out on this home.Purchase Details
Home Financials for this Owner
Home Financials are based on the most recent Mortgage that was taken out on this home.Purchase Details
Home Financials for this Owner
Home Financials are based on the most recent Mortgage that was taken out on this home.Similar Homes in McKinney, TX
Home Values in the Area
Average Home Value in this Area
Purchase History
| Date | Type | Sale Price | Title Company |
|---|---|---|---|
| Deed | -- | None Listed On Document | |
| Deed | -- | New Title Company Name | |
| Vendors Lien | -- | Fnt | |
| Warranty Deed | -- | None Available | |
| Vendors Lien | -- | Rtt | |
| Vendors Lien | -- | -- | |
| Warranty Deed | -- | -- |
Mortgage History
| Date | Status | Loan Amount | Loan Type |
|---|---|---|---|
| Open | $269,325 | VA | |
| Previous Owner | $252,000 | New Conventional | |
| Previous Owner | $154,371 | Purchase Money Mortgage | |
| Previous Owner | $131,575 | Purchase Money Mortgage | |
| Previous Owner | $106,000 | No Value Available | |
| Previous Owner | $109,100 | No Value Available |
Property History
| Date | Event | Price | Change | Sq Ft Price |
|---|---|---|---|---|
| 06/23/2025 06/23/25 | Sold | -- | -- | -- |
| 05/20/2025 05/20/25 | Pending | -- | -- | -- |
| 05/16/2025 05/16/25 | For Sale | $375,000 | +29.3% | $195 / Sq Ft |
| 05/19/2021 05/19/21 | Sold | -- | -- | -- |
| 04/30/2021 04/30/21 | Pending | -- | -- | -- |
| 04/27/2021 04/27/21 | For Sale | $290,000 | -- | $151 / Sq Ft |
Tax History Compared to Growth
Tax History
| Year | Tax Paid | Tax Assessment Tax Assessment Total Assessment is a certain percentage of the fair market value that is determined by local assessors to be the total taxable value of land and additions on the property. | Land | Improvement |
|---|---|---|---|---|
| 2023 | $6,873 | $406,027 | $90,000 | $316,027 |
| 2022 | $6,672 | $332,908 | $80,000 | $252,908 |
| 2021 | $5,592 | $263,303 | $55,000 | $208,303 |
| 2020 | $5,530 | $244,664 | $55,000 | $189,664 |
| 2019 | $5,667 | $238,402 | $55,000 | $183,402 |
| 2018 | $5,444 | $223,825 | $55,000 | $171,777 |
| 2017 | $4,949 | $217,304 | $50,000 | $167,304 |
| 2016 | $4,592 | $188,487 | $40,000 | $148,487 |
| 2015 | $3,791 | $168,163 | $30,000 | $138,163 |
Agents Affiliated with this Home
-
Mitzy Ferguson

Seller's Agent in 2025
Mitzy Ferguson
Ebby Halliday
(972) 989-8649
2 in this area
53 Total Sales
-
Larry Levine
L
Buyer's Agent in 2025
Larry Levine
Keller Williams Legacy
(972) 365-5319
1 in this area
49 Total Sales
-
David Kraft

Seller's Agent in 2021
David Kraft
RE/MAX
(469) 450-5522
1 in this area
137 Total Sales
-
Christy Oakes

Seller Co-Listing Agent in 2021
Christy Oakes
RE/MAX
(972) 396-9100
1 in this area
121 Total Sales
Map
Source: North Texas Real Estate Information Systems (NTREIS)
MLS Number: 20936287
APN: R-1973-00B-0060-1
- 2616 Berry Hill
- 1400 Courtland Ln
- 2604 Golfview Dr
- 2501 Dog Leg Trail
- 809 Max Dr
- 716 Setting Sun Trail
- 701 Setting Sun Trail
- 712 Hardwood Dr
- 3100 Taunton Way
- 916 Emerling Dr
- 913 Emerling Dr
- 841 Emerling Dr
- 0000 Wilson Creek Pkwy
- 2408 Forest Ct
- 2407 Forest Ct
- 2411 Hogans Hill
- 1806 Lakeshore Ct
- 909 Doral Cir
- 1100 Hyde Park Dr
- 2601 Clublake Trail
