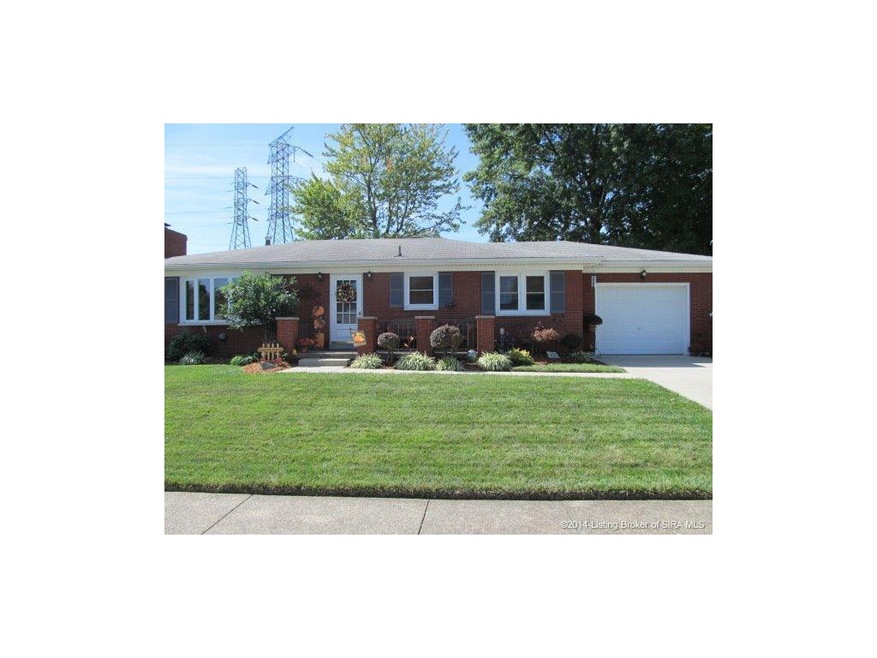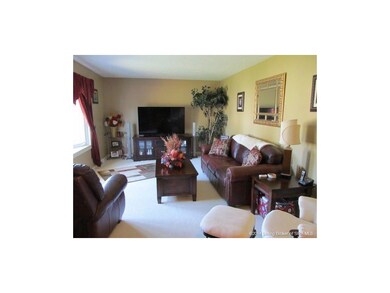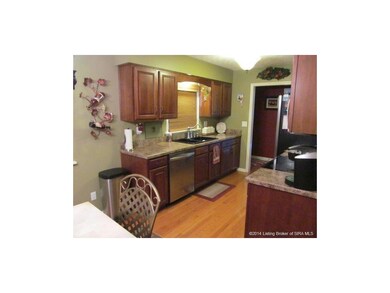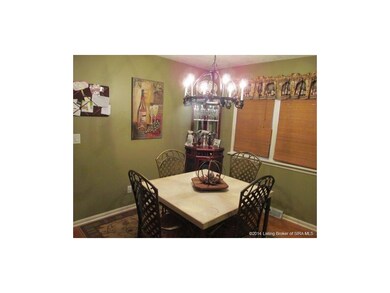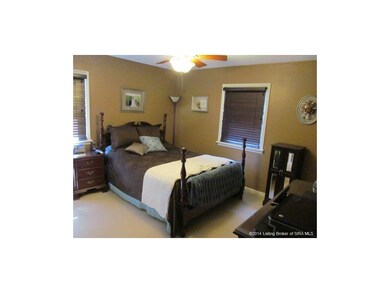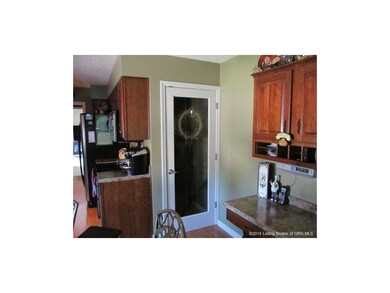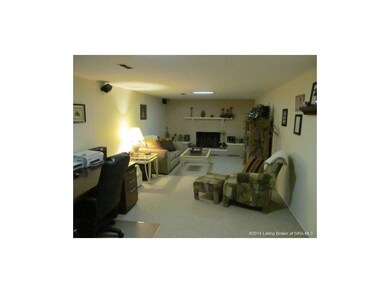
1010 Harbrook Dr New Albany, IN 47150
Estimated Value: $224,000 - $245,000
Highlights
- Deck
- Fenced Yard
- Porch
- Attic
- Thermal Windows
- 1 Car Attached Garage
About This Home
As of December 2014HOME SWEET HOME! Your search has ended with this beautifully maintained BRICK RANCH that boasts a finished lower level with a fireplace! Your guests will be greeted by a welcoming front porch that leads to the nice foyer! The kit features beautiful hardwood, lovely cabinetry, whirlpool stainless appliances that include a convection oven microwave, a nice eat-in area plus a planning desk. The living room is lovely, beams lights of natural light and features a wonderful bay window with seating. All of the bedrooms are tucked peacefully at the back of the home overlooking the large deck and a nice fenced in yard! Need extra space, the finished lower level features a spacious family room, bathroom and an additional room that could be used as a fourth br(currently being used as a playroom) Some updates include replacement windows, new water heater ('14), newer dishwasher ('12), newer deck ('10) and the rest of this home reflects pride of ownership inside and out! Rm Sz and Sq ft approx.
Last Agent to Sell the Property
Schuler Bauer Real Estate Services ERA Powered (N License #RB14039267 Listed on: 09/24/2014

Co-Listed By
Bob Taylor
Schuler Bauer Real Estate License #RB14013339
Last Buyer's Agent
Linda Neal
Lopp Real Estate Brokers License #RB14024520
Home Details
Home Type
- Single Family
Est. Annual Taxes
- $1,177
Year Built
- Built in 1971
Lot Details
- 7,971 Sq Ft Lot
- Lot Dimensions are 80 x 100
- Fenced Yard
- Landscaped
Parking
- 1 Car Attached Garage
- Front Facing Garage
- Garage Door Opener
- Driveway
- Off-Street Parking
Home Design
- Poured Concrete
- Frame Construction
Interior Spaces
- 1,715 Sq Ft Home
- 1-Story Property
- Whole House Fan
- Ceiling Fan
- Wood Burning Fireplace
- Thermal Windows
- Blinds
- Window Screens
- Entrance Foyer
- Family Room
- Storage
- Finished Basement
- Sump Pump
- Attic
Kitchen
- Eat-In Kitchen
- Oven or Range
- Microwave
- Dishwasher
- Compactor
- Disposal
Bedrooms and Bathrooms
- 3 Bedrooms
- Ceramic Tile in Bathrooms
Outdoor Features
- Deck
- Porch
Utilities
- Forced Air Heating and Cooling System
- Natural Gas Water Heater
- Cable TV Available
Listing and Financial Details
- Assessor Parcel Number 220506200701000008
Ownership History
Purchase Details
Home Financials for this Owner
Home Financials are based on the most recent Mortgage that was taken out on this home.Similar Homes in New Albany, IN
Home Values in the Area
Average Home Value in this Area
Purchase History
| Date | Buyer | Sale Price | Title Company |
|---|---|---|---|
| Summers Katherine S | -- | Kemp Title Agency Llc |
Mortgage History
| Date | Status | Borrower | Loan Amount |
|---|---|---|---|
| Open | Summers Katherine S | $101,900 | |
| Previous Owner | Belcher Kenneth R | $122,710 |
Property History
| Date | Event | Price | Change | Sq Ft Price |
|---|---|---|---|---|
| 12/19/2014 12/19/14 | Sold | $131,900 | -2.2% | $77 / Sq Ft |
| 11/04/2014 11/04/14 | Pending | -- | -- | -- |
| 09/24/2014 09/24/14 | For Sale | $134,900 | -- | $79 / Sq Ft |
Tax History Compared to Growth
Tax History
| Year | Tax Paid | Tax Assessment Tax Assessment Total Assessment is a certain percentage of the fair market value that is determined by local assessors to be the total taxable value of land and additions on the property. | Land | Improvement |
|---|---|---|---|---|
| 2024 | $2,008 | $208,300 | $22,200 | $186,100 |
| 2023 | $2,008 | $183,900 | $22,200 | $161,700 |
| 2022 | $1,782 | $170,100 | $22,200 | $147,900 |
| 2021 | $1,697 | $161,200 | $22,200 | $139,000 |
| 2020 | $1,700 | $161,400 | $22,200 | $139,200 |
| 2019 | $1,646 | $153,900 | $22,200 | $131,700 |
| 2018 | $1,313 | $130,000 | $22,200 | $107,800 |
| 2017 | $1,406 | $129,400 | $22,200 | $107,200 |
| 2016 | $1,192 | $126,800 | $22,200 | $104,600 |
| 2014 | -- | $124,300 | $22,200 | $102,100 |
| 2013 | -- | $121,000 | $22,200 | $98,800 |
Agents Affiliated with this Home
-
Linda LaPilusa

Seller's Agent in 2014
Linda LaPilusa
Schuler Bauer Real Estate Services ERA Powered (N
(502) 777-2105
32 in this area
161 Total Sales
-
B
Seller Co-Listing Agent in 2014
Bob Taylor
Schuler Bauer Real Estate
-
L
Buyer's Agent in 2014
Linda Neal
Lopp Real Estate Brokers
Map
Source: Southern Indiana REALTORS® Association
MLS Number: 201406874
APN: 22-05-06-200-701.000-008
- 3118 Beacon Dr
- 905 Mellwood Dr
- 812 Castlewood Dr
- 930 Castlewood Dr
- 3409 Deerwood Dr
- 1019 Sherwood Dr
- 2705 Charlestown Rd
- 1731 McDonald Ln
- 2560 Hickoryvale Dr
- 1672 Garretson Ln
- 303 Colonial Club Dr
- 2779 Mount Tabor Rd
- 2550 Broadway St
- 2548 Broadway St
- 2546 Broadway St
- 3903 Rainbow Dr
- 3907 Kyra Cir
- 2210 Shrader Ave
- 2208 Shrader Ave
- 4020 Lucy Dr
- 1010 Harbrook Dr
- 1008 Harbrook Dr
- 1012 Harbrook Dr
- 1006 Harbrook Dr
- 1014 Harbrook Dr
- 1009 Harbrook Dr
- 1011 Harbrook Dr
- 1007 Harbrook Dr
- 1013 Harbrook Dr
- 1005 Harbrook Dr
- 3126 Murr Ln
- 1016 Harbrook Dr
- 1004 Harbrook Dr
- 1019 Harbrook Dr
- 3134 Murr Ln
- 3140 Murr Ln
- 1025 Harbrook Dr
- 1018 Harbrook Dr
- 1010 Woodbourne Dr
- 1008 Woodbourne Dr
