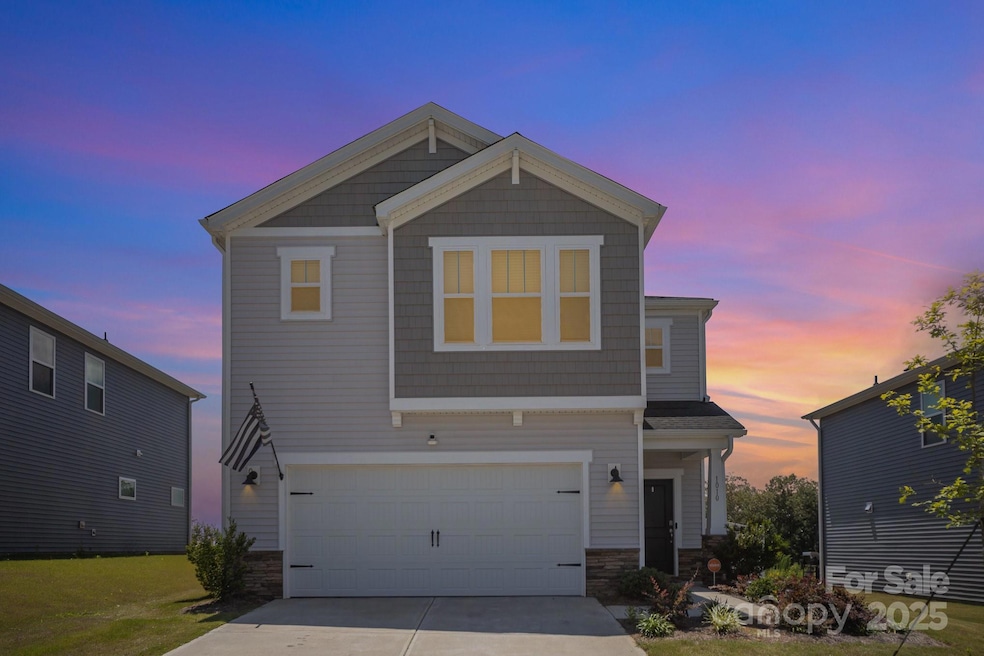1010 Harry Ct Albemarle, NC 28001
Estimated payment $2,178/month
Highlights
- New Construction
- 2 Car Attached Garage
- Home Security System
- Covered Patio or Porch
- Walk-In Closet
- Central Heating and Cooling System
About This Home
Discover this exceptional 4-bedroom, 2.5-bath spacious 2,240 sq ft home, the highly sought-after and rare, Garrison floor plan in Morgan Hills. This home offers comfort, style, and modern convenience. The heart of the home features a grand living space with a beautifully appointed kitchen island, complete with stainless steel appliances. Upstairs, find an incredibly large primary bedroom, a serene retreat. Enjoy year-round comfort with ceiling fans in all rooms and on the covered outdoor patio. For added privacy, sliding glass doors are equipped with UV protection privacy screens. The exterior shines with permanent holiday lights (30-year warranty, app-controlled). Enhanced security is provided by a security system with indoor/outdoor cameras and spotlights. Solar-powered walkway lights illuminate your path. The fenced backyard comes with a warranty; the home also is covered with 2-10 Warranty. This rare gem won't last long, schedule your showing and experience luxury and convenience.
Listing Agent
Costello Real Estate and Investments LLC Brokerage Email: Blair@Costellorei.com License #342290 Listed on: 06/20/2025

Home Details
Home Type
- Single Family
Est. Annual Taxes
- $3,582
Year Built
- Built in 2024 | New Construction
HOA Fees
- $50 Monthly HOA Fees
Parking
- 2 Car Attached Garage
- Driveway
Home Design
- Slab Foundation
- Vinyl Siding
Interior Spaces
- 2-Story Property
- Ceiling Fan
- Home Security System
Kitchen
- Electric Oven
- Electric Range
- Microwave
- Plumbed For Ice Maker
- Dishwasher
- Disposal
Bedrooms and Bathrooms
- 4 Bedrooms
- Walk-In Closet
Additional Features
- Covered Patio or Porch
- Fenced
- Central Heating and Cooling System
Community Details
- Braesael Management Association
- Morgan Hills Subdivision
Listing and Financial Details
- Assessor Parcel Number 6537-02-98-4878
Map
Home Values in the Area
Average Home Value in this Area
Tax History
| Year | Tax Paid | Tax Assessment Tax Assessment Total Assessment is a certain percentage of the fair market value that is determined by local assessors to be the total taxable value of land and additions on the property. | Land | Improvement |
|---|---|---|---|---|
| 2025 | $3,582 | $319,839 | $55,000 | $264,839 |
| 2024 | $488 | $40,000 | $40,000 | $0 |
| 2023 | $488 | $40,000 | $40,000 | $0 |
Property History
| Date | Event | Price | Change | Sq Ft Price |
|---|---|---|---|---|
| 07/29/2025 07/29/25 | Price Changed | $345,000 | -1.4% | $154 / Sq Ft |
| 06/20/2025 06/20/25 | For Sale | $350,000 | -- | $156 / Sq Ft |
Purchase History
| Date | Type | Sale Price | Title Company |
|---|---|---|---|
| Special Warranty Deed | $351,500 | None Listed On Document |
Mortgage History
| Date | Status | Loan Amount | Loan Type |
|---|---|---|---|
| Open | $326,658 | FHA |
Source: Canopy MLS (Canopy Realtor® Association)
MLS Number: 4272345
APN: 6537-02-98-4878
- 1002 Lorrie Ln Unit 284p
- 1017 Jeffery Dean Ct Unit 21
- 1019 Jeffery Dean Ct
- 2421 Morgan Hills Dr Unit 300p
- 2420 Morgan Hills Dr Unit 299p
- 2314 Morgan Hills Dr Unit 276
- 2312 Morgan Hills Dr Unit 275
- 2414 Morgan Hills Dr
- 2414 Morgan Hills Dr Unit 296p
- 2416 Morgan Hills Dr Unit 297P
- 2412 Morgan Hills Dr
- 2412 Morgan Hills Dr Unit 295
- TA1600 Plan at Morgan Hills
- TA3000 Plan at Morgan Hills
- Aria Plan at Morgan Hills
- Canterbury Plan at Morgan Hills
- Shepherd Plan at Morgan Hills
- Ryker Plan at Morgan Hills
- Abigale Plan at Morgan Hills
- TA1800 Plan at Morgan Hills
- 125 Carpenter Ave
- 509 S 4th St Unit 511
- 109 Cleveland Ave
- 136 E South St
- 1610 Lowder St Unit B
- 103 N 1st St Unit 308
- 197 N 2nd St Unit 1
- 197 N 2nd St Unit 101
- 402 N 4th St
- 1030 Martin Luther King Junior Dr
- 404 N 4th St
- 406 N 4th St
- 408 N 4th St
- 410 N 4th St
- 412 4th St N
- 414 N 4th St
- 1034 Patton Ave
- 204 S Bell Ave
- 146 S Bell Ave
- 1500 Highland Ave






