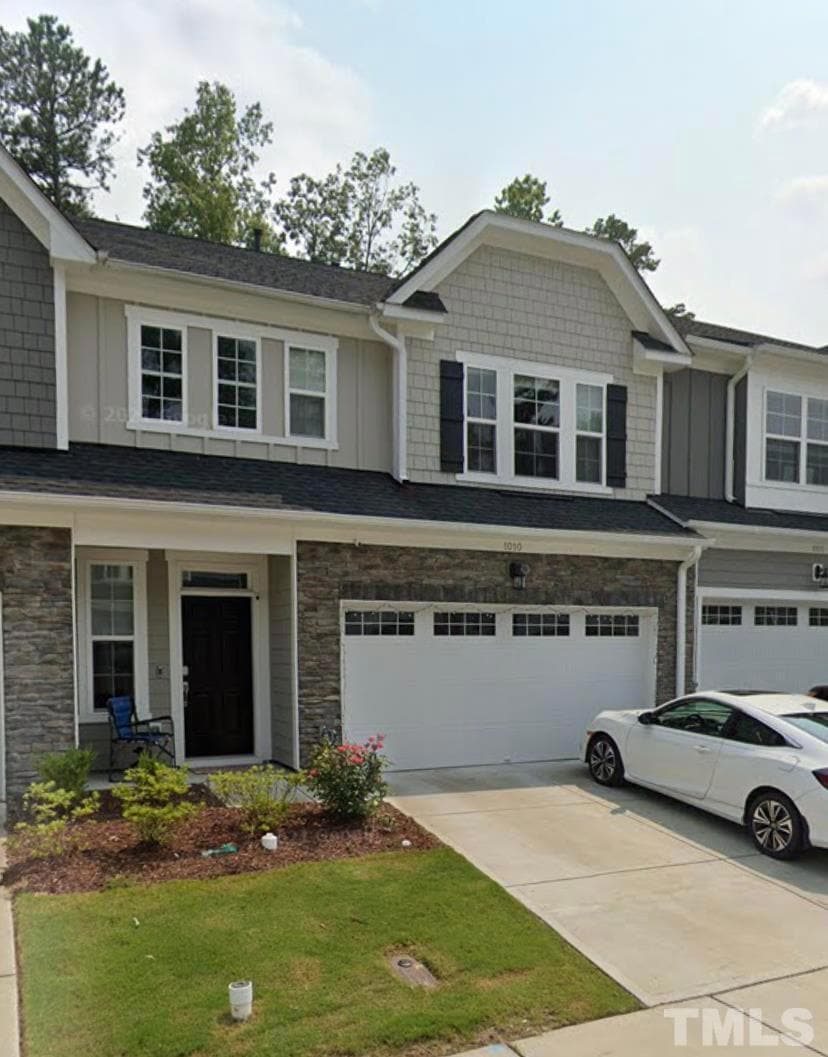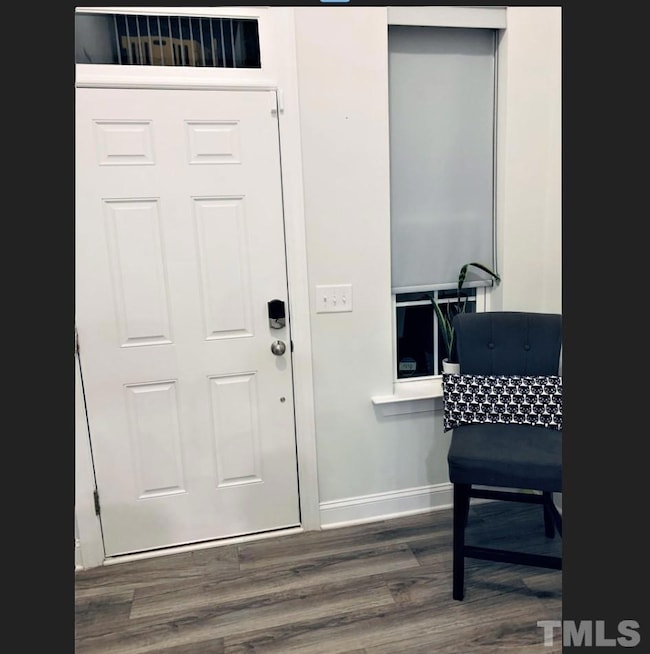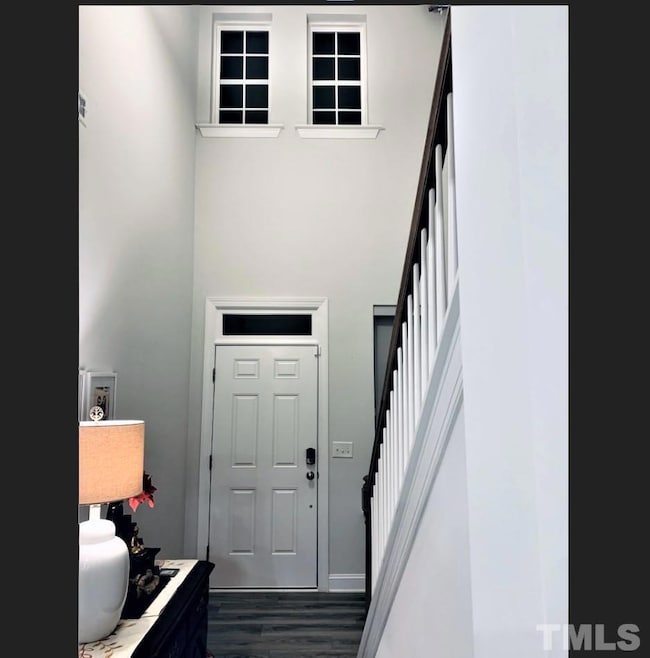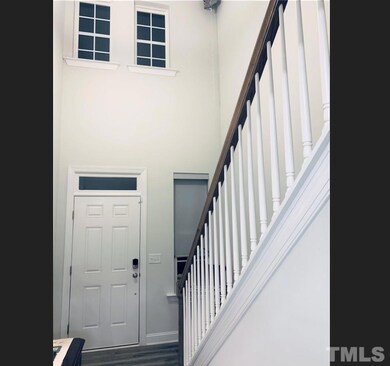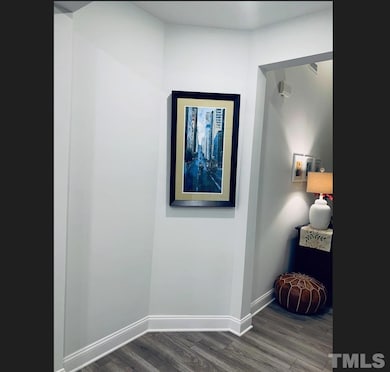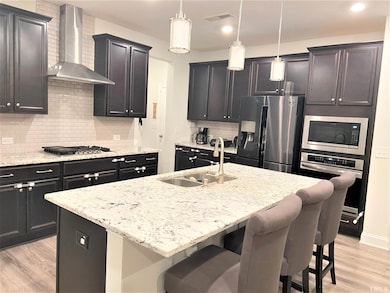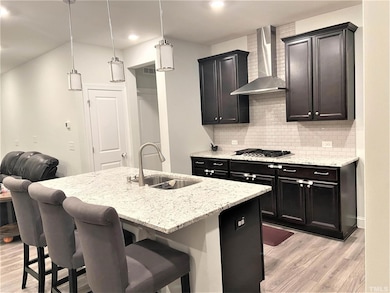1010 Hero Place Cary, NC 27519
West Cary NeighborhoodHighlights
- Wood Flooring
- Granite Countertops
- 2 Car Attached Garage
- Green Hope Elementary Rated A
- Screened Porch
- Walk-In Closet
About This Home
Available January 1st 2026. Beautiful 4-bedroom & 3-full-bath townhome in a great neighborhood. Inside, a large gourmet kitchen and spacious dining & family room with hardwood flooring. Downstairs guest bedroom with full bath. Screened porch, 2nd floor loft, 2 car garage. Home backs to woods. Wired hotspots on all floors for improved WiFi connectivity throughout the home. Refrigerator with flex space, washer/dryer included. No Pets and smoke free. Upgrades include: Custom walk-in closet in master, Accent wall in master and living room, Fans with remote in all the bedrooms and patio, Epoxy flooring and paint in garage, Amenities - Kid's Park, Convenient location. Top schools. Easy access to schools and shopping, RTP, RDU and I-40, NC-55 & I-540.
Townhouse Details
Home Type
- Townhome
Est. Annual Taxes
- $4,974
Year Built
- Built in 2019
Lot Details
- 2,614 Sq Ft Lot
- North Facing Home
- Back Yard Fenced
HOA Fees
- $165 Monthly HOA Fees
Parking
- 2 Car Attached Garage
- Front Facing Garage
- Private Driveway
- 2 Open Parking Spaces
Home Design
- Entry on the 1st floor
Interior Spaces
- 2-Story Property
- Ceiling Fan
- Entrance Foyer
- Screened Porch
- Laundry Room
Kitchen
- Oven
- Microwave
- Granite Countertops
Flooring
- Wood
- Carpet
- Tile
Bedrooms and Bathrooms
- 4 Bedrooms
- Primary bedroom located on second floor
- Walk-In Closet
- 3 Full Bathrooms
Schools
- Green Hope Elementary School
- Davis Drive Middle School
- Green Hope High School
Utilities
- Cooling Available
- Heating System Uses Natural Gas
Listing and Financial Details
- Security Deposit $2,795
- Property Available on 1/1/26
- Tenant pays for water
- The owner pays for association fees
- $60 Application Fee
Community Details
Overview
- Association fees include ground maintenance
- Elite Management Association, Phone Number (919) 233-7660
- Emory Springs Subdivision
Recreation
- Community Playground
Pet Policy
- No Pets Allowed
Map
Source: Doorify MLS
MLS Number: 10134560
APN: 0734.02-86-8828-000
- 7121 Talton Ridge Dr
- 101 Crystal Brook Ln
- 925 Cozy Oak Ave
- 921 Lemster Ln
- 101 Uplands Creek Dr
- 502 Quaker Dell Ln
- 105 Rockport Ridge Way
- 408 Indian Elm Ln
- 101 Fringe Tree Ct
- 100 W Acres Crescent
- 1320 Cozy Oak Ave
- 205 Benwell Ct
- 102 Revere Forest Ct
- 484 Autumn Rain St
- 102 W Hill Dr
- 3533 Sienna Hill Place
- 501 Riggsbee Farm Dr
- 4110 Sykes St
- 108 Ferncroft Ct
- 206 Highfield Ave
- 904 Cozy Oak Ave
- 249 Tilth St
- 120 Brassica Ln
- 3668 Manifest Place
- 202 Sterling Ridge Way
- 2525 Morrisville Pkwy
- 4039 Sykes St
- 2902 Kempthorne Rd
- 138 Sunstone Dr
- 414 Boscawen Ln
- 207 Alamosa Place
- 256 Alamosa Place
- 146 Alamosa Place
- 131 Barclay Valley Dr
- 100 Terrastone Place
- 712 Chelsea Grove Dr
- 2000 Olivewood St
- 2000 Olivewood St Unit B1
- 2000 Olivewood St Unit C2
- 2000 Olivewood St Unit A4
