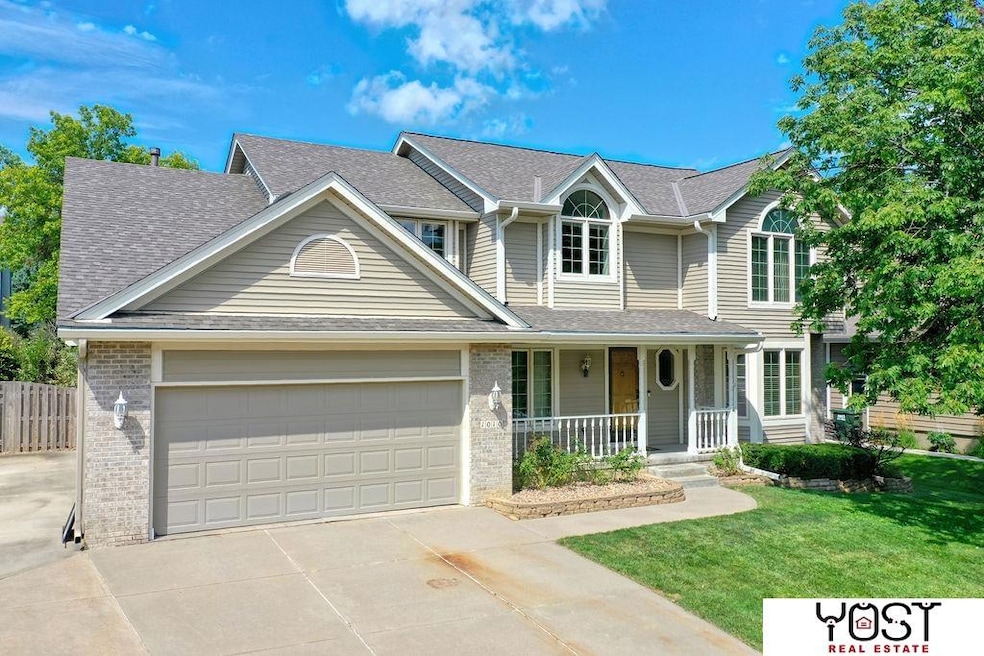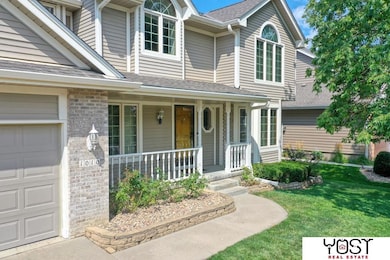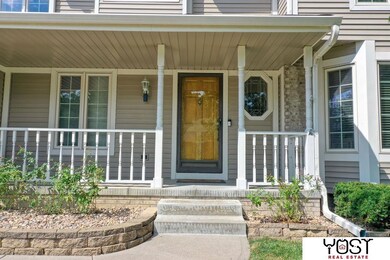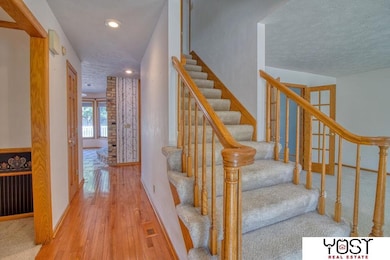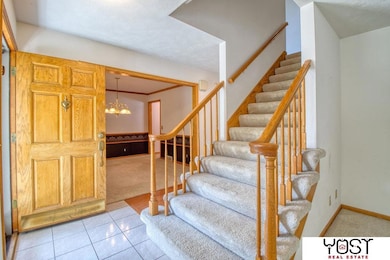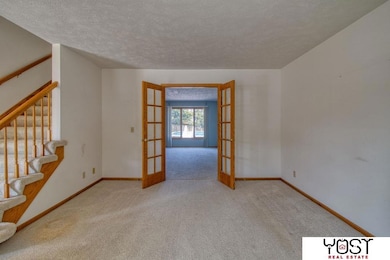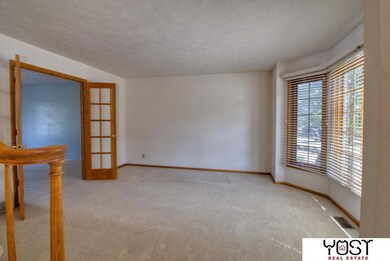
1010 Hogan Dr Papillion, NE 68046
Northeast Papillion NeighborhoodHighlights
- Spa
- Fireplace in Kitchen
- Traditional Architecture
- Tara Heights Elementary School Rated A-
- Deck
- Cathedral Ceiling
About This Home
As of October 2024South facing Papillion NE home in neighborhood with wide streets and mature trees now available. Ideally located to schools,shopping,recreation and entertainment. A short drive to Bellevue, Omaha, and Offutt AFB. 2 Story design, fade resistant and energy efficient ABC seamless steel siding, stamped concrete patio, TREX composite deck with entertainment bar, and above ground pool. Main floor- kitchen with granite counters/tile splash and floor/updated fixtures. Double side fireplace supports the dinette and living room. Laundry, flex room,1/2 bath, formal dining complete the main. 2ND floor-Primary bedroom w/vaulted ceiling/walk-in closet/full bathroom/jet tub. 3 bedrooms all with walk-in closets. Full bath. Lower level consists of rec/family room, 2 flex rooms(possible 5th bedroom). Bath rough-in, and sizeable storage room. Notable features...new roof, 6' privacy fence, updated front windows, solid core doors on main, extended drive for extra parking, newer dual H2O heaters. Call now!
Home Details
Home Type
- Single Family
Est. Annual Taxes
- $6,468
Year Built
- Built in 1992
Lot Details
- 9,956 Sq Ft Lot
- Lot Dimensions are 76 x 131
- Property is Fully Fenced
- Privacy Fence
- Wood Fence
Parking
- 2 Car Attached Garage
- Garage Door Opener
Home Design
- Traditional Architecture
- Block Foundation
- Composition Roof
- Steel Siding
Interior Spaces
- 2-Story Property
- Cathedral Ceiling
- Ceiling Fan
- Skylights
- Wood Burning Fireplace
- Gas Log Fireplace
- Window Treatments
- Bay Window
- Living Room with Fireplace
- Formal Dining Room
Kitchen
- Oven or Range
- <<microwave>>
- Dishwasher
- Disposal
- Fireplace in Kitchen
Flooring
- Wall to Wall Carpet
- Laminate
- Ceramic Tile
- Vinyl
Bedrooms and Bathrooms
- 4 Bedrooms
- Walk-In Closet
- Dual Sinks
- <<bathWithWhirlpoolToken>>
- Shower Only
Partially Finished Basement
- Walk-Up Access
- Basement Windows
Pool
- Spa
- Above Ground Pool
Outdoor Features
- Balcony
- Deck
- Patio
- Porch
Schools
- Tara Heights Elementary School
- La Vista Middle School
- Papillion-La Vista High School
Utilities
- Humidifier
- Forced Air Heating and Cooling System
- Heating System Uses Gas
- Heat Pump System
- Water Softener
Community Details
- No Home Owners Association
- Summerfield Subdivision
Listing and Financial Details
- Assessor Parcel Number 011176326
Ownership History
Purchase Details
Home Financials for this Owner
Home Financials are based on the most recent Mortgage that was taken out on this home.Similar Homes in Papillion, NE
Home Values in the Area
Average Home Value in this Area
Purchase History
| Date | Type | Sale Price | Title Company |
|---|---|---|---|
| Warranty Deed | $415,000 | Dri Title & Escrow |
Mortgage History
| Date | Status | Loan Amount | Loan Type |
|---|---|---|---|
| Open | $373,500 | New Conventional | |
| Previous Owner | $91,019 | New Conventional | |
| Previous Owner | $112,700 | Unknown | |
| Previous Owner | $90,000 | Credit Line Revolving |
Property History
| Date | Event | Price | Change | Sq Ft Price |
|---|---|---|---|---|
| 07/14/2025 07/14/25 | For Sale | $460,000 | +10.8% | $129 / Sq Ft |
| 10/04/2024 10/04/24 | Sold | $415,000 | -1.0% | $125 / Sq Ft |
| 08/17/2024 08/17/24 | Pending | -- | -- | -- |
| 08/15/2024 08/15/24 | For Sale | $419,000 | -- | $126 / Sq Ft |
Tax History Compared to Growth
Tax History
| Year | Tax Paid | Tax Assessment Tax Assessment Total Assessment is a certain percentage of the fair market value that is determined by local assessors to be the total taxable value of land and additions on the property. | Land | Improvement |
|---|---|---|---|---|
| 2024 | $6,469 | $385,225 | $48,000 | $337,225 |
| 2023 | $6,469 | $343,546 | $48,000 | $295,546 |
| 2022 | $6,266 | $307,071 | $39,000 | $268,071 |
| 2021 | $5,889 | $282,889 | $38,000 | $244,889 |
| 2020 | $5,683 | $270,252 | $34,000 | $236,252 |
| 2019 | $5,665 | $269,550 | $34,000 | $235,550 |
| 2018 | $5,538 | $259,524 | $31,000 | $228,524 |
| 2017 | $5,274 | $247,207 | $31,000 | $216,207 |
| 2016 | $5,209 | $244,564 | $31,000 | $213,564 |
| 2015 | $5,101 | $240,143 | $28,000 | $212,143 |
| 2014 | $4,926 | $230,377 | $28,000 | $202,377 |
| 2012 | -- | $232,049 | $28,000 | $204,049 |
Agents Affiliated with this Home
-
Julian De La Guardia

Seller's Agent in 2025
Julian De La Guardia
eXp Realty LLC
(402) 306-8986
2 in this area
41 Total Sales
-
Anton Yost

Seller's Agent in 2024
Anton Yost
Yost Real Estate
(402) 981-1666
1 in this area
90 Total Sales
Map
Source: Great Plains Regional MLS
MLS Number: 22420987
APN: 011176326
- 1022 Haverford Dr
- 904 Donegal Cir
- 808 Auburn Ln
- 804 Galway Cir
- 813 Auburn Ln
- 9414 S 71st Ave
- 9228 S 71st Ave
- 9407 S 71st Ave
- 614 Shannon Rd
- 905 Roland Dr
- 815 N Beadle St
- 1009 E Cary St
- Lot 70th St
- 810 Oak Ridge Rd
- 1308 Beaufort Dr
- 809 Joseph Dr
- 217 Sumter Cir
- 205 Sea Pines Dr
- 1405 Durham Dr
- 400 Fleetwood Dr
