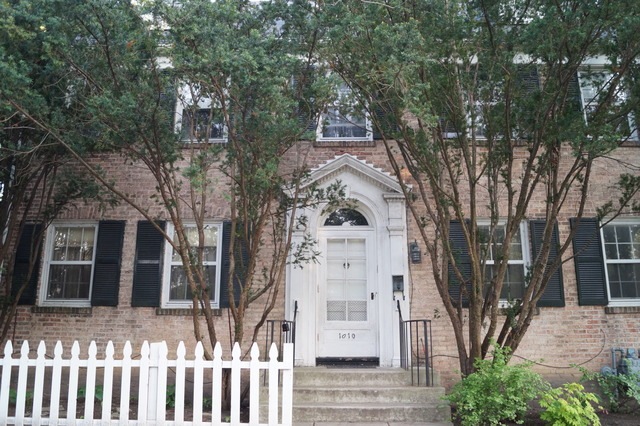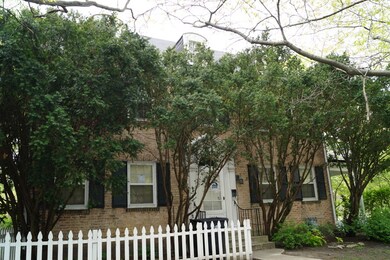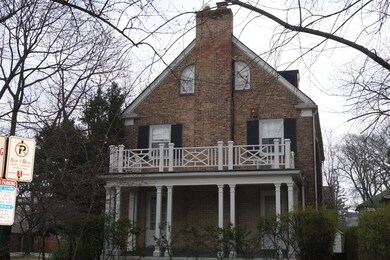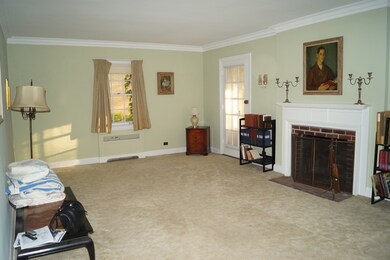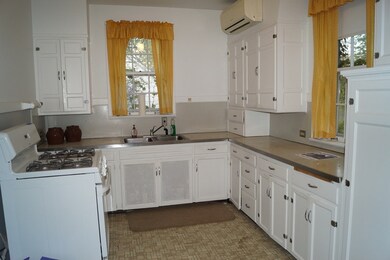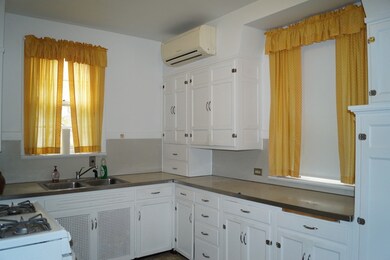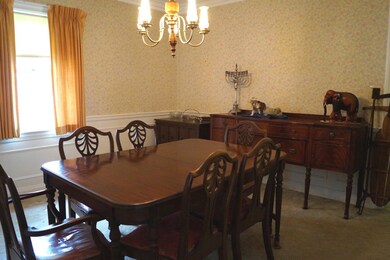
1010 Isabella St Evanston, IL 60201
Estimated Value: $949,000 - $1,228,000
Highlights
- American Four Square Architecture
- Wood Flooring
- Corner Lot
- Orrington Elementary School Rated A
- Bonus Room
- Detached Garage
About This Home
As of July 2016Spacious Vintage 1930's Sears "Kit" Premium Home on Corner Lot, waiting for someone who Cherishes the Architectural History and is Ready to Restore its Luster! Hardwood Floors throughout the 3-Story house! 4 Bedrooms, 3-1/2 Baths. Bonus Room on 3rd floor can be Office or Extra Bedroom. Formal Dining Room and Formal Large Living Room that exits to Magnificent Porch. Attic Storage and Closets Galore! Full Unfinished Basement, Fenced Yard and 2-Car Detached Garage. Boiler and Water Heater are 3 years old, Newer Roof. Wall-Mounted Air Conditioning Units provide efficient cooling where you need it. House is Equipped with Backup Power Generator. Such a Great Location - Walking Distance to Schools, Lakefront, Golf Course, Northwestern, NorthShore Evanston Hospital. Close to Metra. Award-Winning Evanston High School. Being Sold "As-Is". Ready to be restored to its Architectural Beauty!
Last Listed By
Keller Williams Thrive License #475125211 Listed on: 05/22/2016

Home Details
Home Type
- Single Family
Est. Annual Taxes
- $20,382
Year Built
- 1937
Lot Details
- 0.25
Parking
- Detached Garage
- Garage Transmitter
- Garage Door Opener
- Parking Included in Price
- Garage Is Owned
Home Design
- American Four Square Architecture
- Brick Exterior Construction
- Slab Foundation
- Asphalt Shingled Roof
Interior Spaces
- Primary Bathroom is a Full Bathroom
- Wood Burning Fireplace
- Bonus Room
- Wood Flooring
- Unfinished Basement
- Basement Fills Entire Space Under The House
Kitchen
- Breakfast Bar
- Oven or Range
Utilities
- SpacePak Central Air
- Baseboard Heating
- Lake Michigan Water
Additional Features
- North or South Exposure
- Porch
- Corner Lot
Listing and Financial Details
- Senior Tax Exemptions
- Homeowner Tax Exemptions
Ownership History
Purchase Details
Home Financials for this Owner
Home Financials are based on the most recent Mortgage that was taken out on this home.Purchase Details
Home Financials for this Owner
Home Financials are based on the most recent Mortgage that was taken out on this home.Similar Homes in Evanston, IL
Home Values in the Area
Average Home Value in this Area
Purchase History
| Date | Buyer | Sale Price | Title Company |
|---|---|---|---|
| Russell James | $630,000 | Affinity Title Services Ll |
Mortgage History
| Date | Status | Borrower | Loan Amount |
|---|---|---|---|
| Open | Russell James | $466,000 | |
| Closed | Russell James | $504,000 |
Property History
| Date | Event | Price | Change | Sq Ft Price |
|---|---|---|---|---|
| 07/28/2016 07/28/16 | Sold | $630,000 | -1.4% | $250 / Sq Ft |
| 05/25/2016 05/25/16 | Pending | -- | -- | -- |
| 05/22/2016 05/22/16 | For Sale | $639,000 | -- | $254 / Sq Ft |
Tax History Compared to Growth
Tax History
| Year | Tax Paid | Tax Assessment Tax Assessment Total Assessment is a certain percentage of the fair market value that is determined by local assessors to be the total taxable value of land and additions on the property. | Land | Improvement |
|---|---|---|---|---|
| 2024 | $20,382 | $87,001 | $16,803 | $70,198 |
| 2023 | $20,382 | $87,001 | $16,803 | $70,198 |
| 2022 | $20,382 | $87,001 | $16,803 | $70,198 |
| 2021 | $17,864 | $66,711 | $10,998 | $55,713 |
| 2020 | $17,622 | $66,711 | $10,998 | $55,713 |
| 2019 | $17,269 | $73,068 | $10,998 | $62,070 |
| 2018 | $17,407 | $63,000 | $9,165 | $53,835 |
| 2017 | $16,948 | $63,000 | $9,165 | $53,835 |
| 2016 | $16,071 | $63,000 | $9,165 | $53,835 |
| 2015 | $16,400 | $60,639 | $7,790 | $52,849 |
| 2014 | $15,049 | $60,639 | $7,790 | $52,849 |
| 2013 | $14,674 | $60,639 | $7,790 | $52,849 |
Agents Affiliated with this Home
-
Karen Danenberg Group

Seller's Agent in 2016
Karen Danenberg Group
Keller Williams Thrive
(847) 989-3476
164 Total Sales
-
Alan Danenberg

Seller Co-Listing Agent in 2016
Alan Danenberg
Keller Williams Thrive
(847) 727-3477
95 Total Sales
-
Patricia Skirving

Buyer's Agent in 2016
Patricia Skirving
Compass
(847) 924-4119
49 Total Sales
Map
Source: Midwest Real Estate Data (MRED)
MLS Number: MRD09234205
APN: 05-35-316-001-0000
- 250 3rd St
- 824 Ingleside Place
- 721 Central St
- 1210 Central St Unit 2
- 736 Central St
- 1214 Central St Unit 2N
- 221 Greenleaf Ave
- 320 Linden Ave
- 203 5th St
- 1319 Lincoln St
- 810 Lincoln St
- 728 Lincoln St
- 708 Lincoln St
- 1404 Lincoln St
- 511 Linden Ave
- 515 Linden Ave
- 404 Greenleaf Ave
- 2256 Sherman Ave Unit 1
- 2252 Orrington Ave
- 2245 Wesley Ave
- 1010 Isabella St
- 2769 Girard Ave
- 2767 Girard Ave
- 2801 Girard Ave
- 2763 Girard Ave
- 2772 Garrison Ave
- 2770 Garrison Ave
- 2805 Girard Ave
- 2759 Girard Ave
- 2766 Garrison Ave
- 921 Isabella St
- 2764 Garrison Ave
- 2809 Girard Ave
- 2757 Girard Ave
- 2804 Garrison Ave
- 2760 Garrison Ave
- 2811 Girard Ave
- 2753 Girard Ave
- 2808 Garrison Ave
- 2756 Garrison Ave
