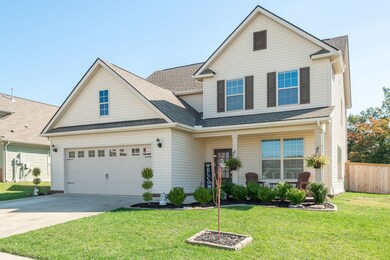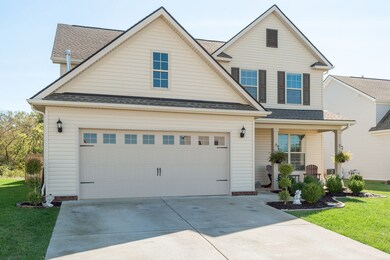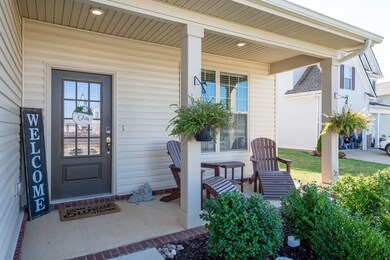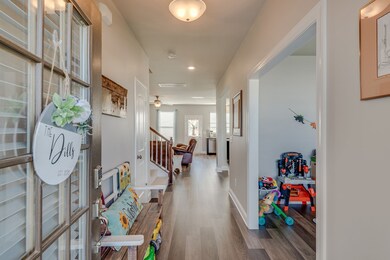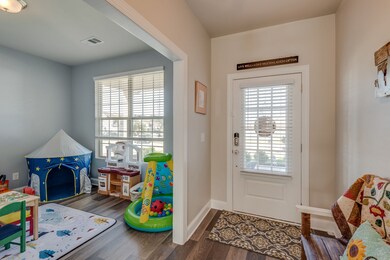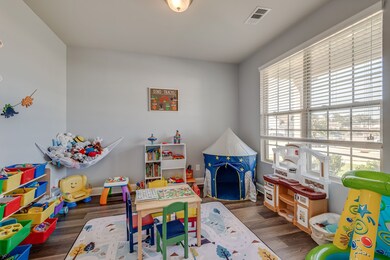
1010 Keeneland Dr Spring Hill, TN 37174
Highlights
- 1 Fireplace
- 2 Car Attached Garage
- Cooling Available
- Cottage
- Walk-In Closet
- Patio
About This Home
As of December 2020Mayflower plan built by Lennar. This 4 bed, 3 FULL bath home features a downstairs guest bedroom, huge bonus room, LVP flooring (2020), upgraded interior doors and trim (2020), gas fireplace, granite kitchen, large level back yard with new and impressive cedar privacy fence (2020). Fresh paint throughout. Check out the owner's suite shower! Feels new. Move in ready. Wonderful home that's approximately 2.5 miles from Saturn parkway. Gorgeous landscaping, and so much more!
Last Agent to Sell the Property
Keller Williams Realty Nashville/Franklin Brokerage Phone: 6153640491 License # 329907 Listed on: 10/20/2020

Home Details
Home Type
- Single Family
Est. Annual Taxes
- $2,514
Year Built
- Built in 2016
Lot Details
- 6,970 Sq Ft Lot
- Lot Dimensions are 65.34x110
- Back Yard Fenced
HOA Fees
- $25 Monthly HOA Fees
Parking
- 2 Car Attached Garage
Home Design
- Cottage
- Slab Foundation
- Shingle Roof
- Vinyl Siding
Interior Spaces
- 2,612 Sq Ft Home
- Property has 2 Levels
- Ceiling Fan
- 1 Fireplace
Flooring
- Carpet
- Tile
Bedrooms and Bathrooms
- 4 Bedrooms | 1 Main Level Bedroom
- Walk-In Closet
- 3 Full Bathrooms
Outdoor Features
- Patio
Schools
- Marvin Wright Elementary School
- Spring Hill Middle School
- Spring Hill High School
Utilities
- Cooling Available
- Central Heating
Community Details
- Abbington Downs Ph 1 Sec 1 Subdivision
Listing and Financial Details
- Assessor Parcel Number 044B A 00600 000
Similar Homes in Spring Hill, TN
Home Values in the Area
Average Home Value in this Area
Property History
| Date | Event | Price | Change | Sq Ft Price |
|---|---|---|---|---|
| 05/21/2025 05/21/25 | For Sale | $484,998 | +40.6% | $186 / Sq Ft |
| 12/01/2020 12/01/20 | Sold | $345,000 | +1.5% | $132 / Sq Ft |
| 10/22/2020 10/22/20 | Pending | -- | -- | -- |
| 10/20/2020 10/20/20 | For Sale | $339,900 | +7.9% | $130 / Sq Ft |
| 09/09/2019 09/09/19 | Sold | $315,000 | -7.4% | $121 / Sq Ft |
| 08/03/2019 08/03/19 | Pending | -- | -- | -- |
| 06/07/2019 06/07/19 | For Sale | $340,000 | -- | $130 / Sq Ft |
Tax History Compared to Growth
Tax History
| Year | Tax Paid | Tax Assessment Tax Assessment Total Assessment is a certain percentage of the fair market value that is determined by local assessors to be the total taxable value of land and additions on the property. | Land | Improvement |
|---|---|---|---|---|
| 2024 | $1,650 | $111,625 | $16,250 | $95,375 |
| 2023 | $4,264 | $111,625 | $16,250 | $95,375 |
| 2022 | $2,957 | $111,625 | $16,250 | $95,375 |
Agents Affiliated with this Home
-
Vini Moolchandani

Seller's Agent in 2025
Vini Moolchandani
Compass Tennessee, LLC
(615) 870-9770
46 in this area
242 Total Sales
-
Chad Scott

Seller's Agent in 2020
Chad Scott
Keller Williams Realty Nashville/Franklin
(615) 364-0491
3 in this area
6 Total Sales
-
Drew Hendry

Seller's Agent in 2019
Drew Hendry
Benchmark Realty, LLC
(615) 473-7107
9 in this area
38 Total Sales
Map
Source: Realtracs
MLS Number: 2200001
APN: 044B-A-006.00
- 1015 Keeneland Dr
- 1034 Keeneland Dr
- Sullivan Plan at Crystal Creek
- Jackson Plan at Crystal Creek
- Bradley Plan at Crystal Creek
- 3001 Turnstone Trace
- 1040 Timbervalley Way
- 4003 Norman Dr
- 4005 Norman Dr
- 4007 Norman Dr
- 4009 Norman Dr
- 4011 Norman Dr
- 4013 Norman Dr
- 4015 Norman Dr
- 4109 Norman Dr
- 4113 Norman Dr
- 4111 Norman Dr
- 2145 Longhunter Chase Dr
- 2146 Longhunter Chase Dr
- 8008 Lakota Ct

