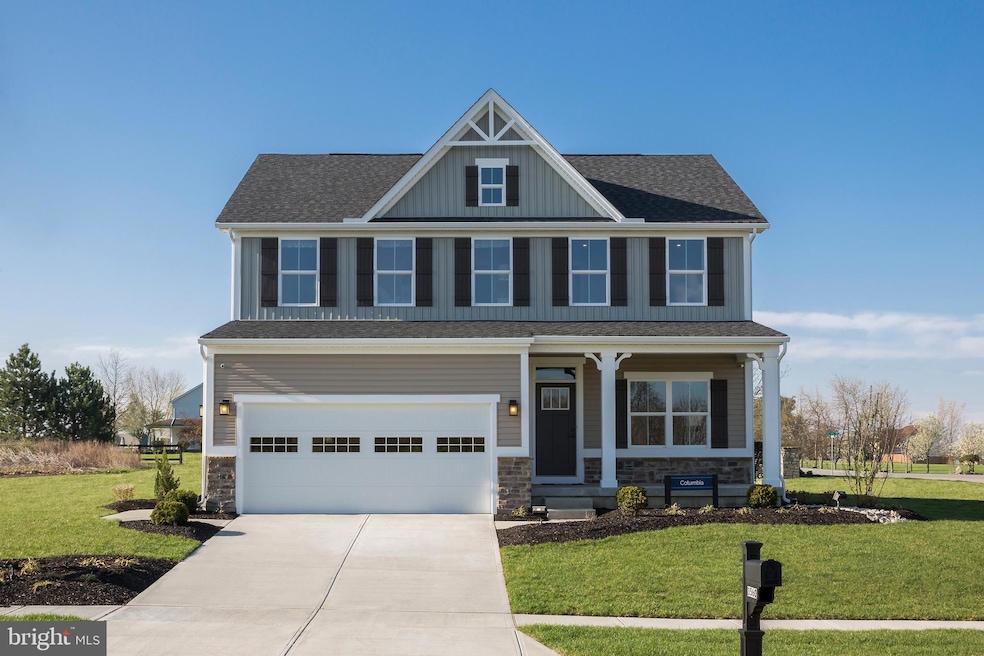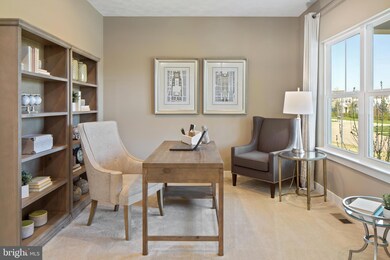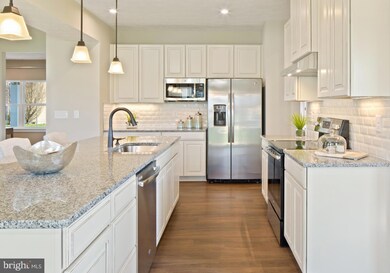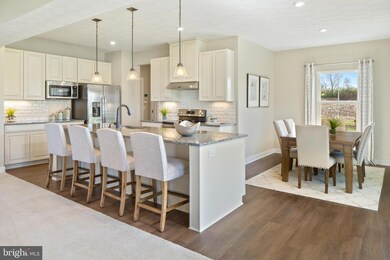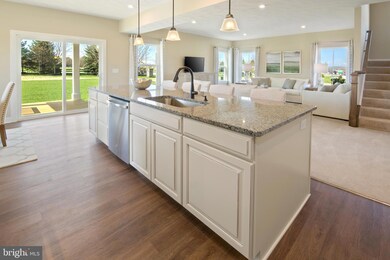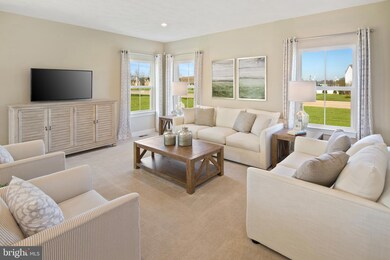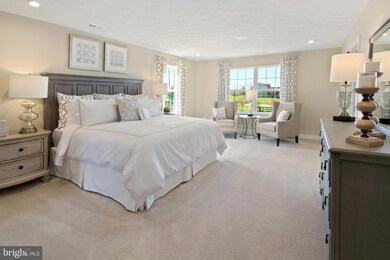
1010 Lifford Rd Elkins Park, PA 19012
Elkins Park Neighborhood
4
Beds
2.5
Baths
3,154
Sq Ft
2024
Built
Highlights
- New Construction
- Craftsman Architecture
- 2 Car Attached Garage
- Cheltenham High School Rated A-
- Engineered Wood Flooring
- Forced Air Heating and Cooling System
About This Home
As of October 20241126 Miles Court
Cheltenham, PA 19012
Home Details
Home Type
- Single Family
Year Built
- Built in 2024 | New Construction
Lot Details
- Property is in excellent condition
HOA Fees
- $115 Monthly HOA Fees
Parking
- 2 Car Attached Garage
- Front Facing Garage
- Driveway
Home Design
- Craftsman Architecture
- Shingle Roof
- Metal Roof
- Stone Siding
- Vinyl Siding
- Concrete Perimeter Foundation
Interior Spaces
- Property has 2 Levels
- Finished Basement
Kitchen
- Electric Oven or Range
- Microwave
- ENERGY STAR Qualified Dishwasher
- Disposal
Flooring
- Engineered Wood
- Carpet
Bedrooms and Bathrooms
- 4 Bedrooms
Schools
- Cheltenham Elementary School
Utilities
- Forced Air Heating and Cooling System
- Cooling System Utilizes Natural Gas
- Electric Water Heater
- Public Septic
Community Details
- Built by Ryan Homes
- Ashbourne Meadows Subdivision, Columbia Floorplan
Listing and Financial Details
- Assessor Parcel Number 31-00-00688-271
Map
Create a Home Valuation Report for This Property
The Home Valuation Report is an in-depth analysis detailing your home's value as well as a comparison with similar homes in the area
Similar Homes in the area
Home Values in the Area
Average Home Value in this Area
Property History
| Date | Event | Price | Change | Sq Ft Price |
|---|---|---|---|---|
| 10/18/2024 10/18/24 | Sold | $710,352 | +13.8% | $225 / Sq Ft |
| 02/26/2024 02/26/24 | For Sale | $624,220 | -- | $198 / Sq Ft |
| 02/23/2024 02/23/24 | Pending | -- | -- | -- |
Source: Bright MLS
Source: Bright MLS
MLS Number: PAMC2096554
Nearby Homes
- 1024 Miles Ct
- 1020 Miles Ct
- 1026 Miles Ct
- 1030 Miles Ct
- 1040 Miles Ct
- 1045 Miles Ct
- 651 Croyden Rd
- 1044 Miles Ct
- 1052 Elderberry Way
- 1053 Miles- Columbia Ct
- 1053 Boyer Rd
- 1053 Miles Ct
- 1126 Miles Ct
- 612 Davis Rd
- 525 Croyden Rd
- 7944 Milltown Cir
- 7954 Milltown Cir
- 904 Pitt Rd
- 8001 Jenkintown Rd
- 8002 Milltown Cir
