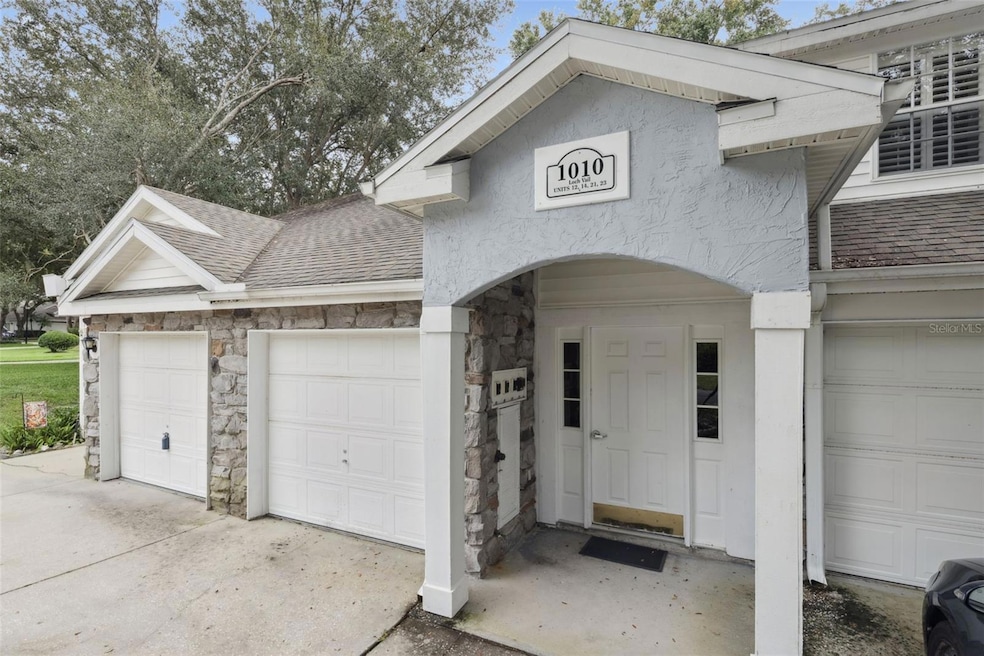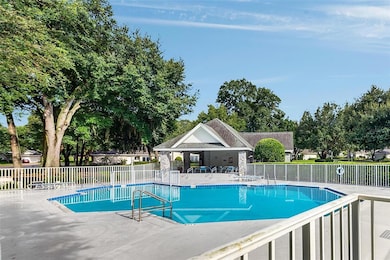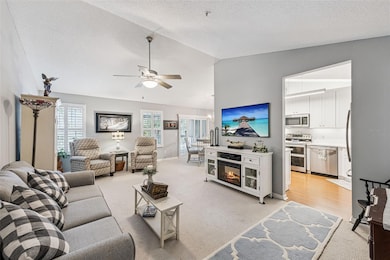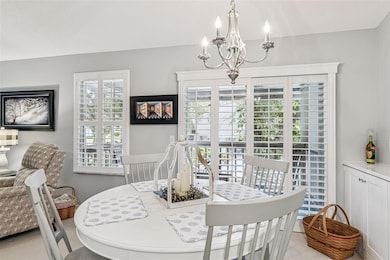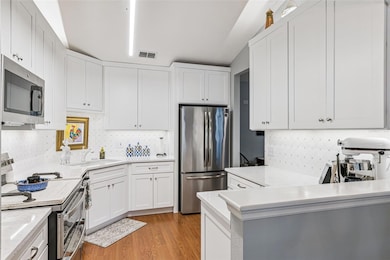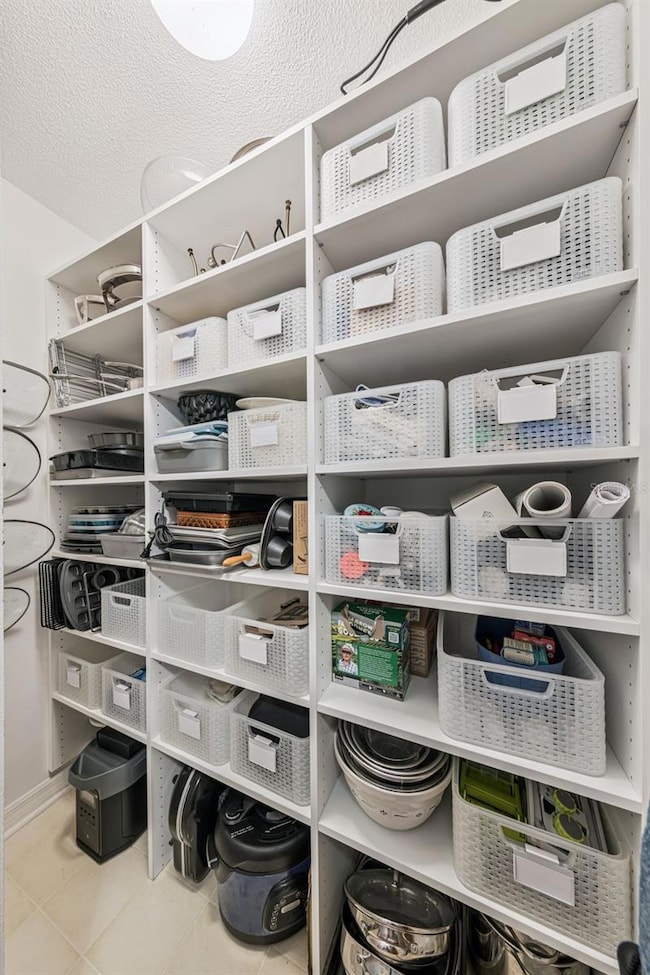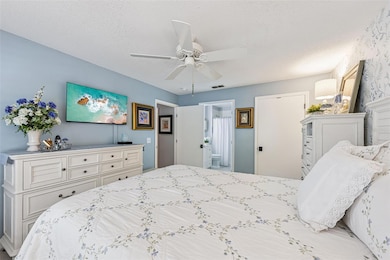1010 Loch Vail Unit 1103 Apopka, FL 32712
Estimated payment $2,007/month
Highlights
- Popular Property
- Attic
- High Ceiling
- Clubhouse
- Bonus Room
- Pool View
About This Home
You will find this STYLISH, welcoming home MOVE IN ready and the SELLER is very MOTIVATED. The living, dining and kitchen areas have high ceilings with functional, spacious room layouts which offer endless entertaining opportunities. The kitchen is a home chef's dream, Carrara QUARTZ countertops, GE Profile appliances, a double oven with convection option, tiled backsplash and lots of cabinetry. Steps away you will find the BONUS butler's pantry measuring 6x4 with built-in shelving to store small appliances, pots, pans, serving dishes, etc.. Dining room has BUILT-IN cabinetry with a roomy pantry. Bedrooms are split from the living areas for complete privacy. Laundry closet with stackable WASHER/DRYER included. UPGRADES made 2019 - a/c, 2021 - completely remodeled kitchen, 2023 - electric water heater and ensuite bath featuring ceramic plank flooring, single sink vanity and gorgeous walk in shower stall and 2025 - air ducts were cleaned. Cozy, screened balcony with roll down privacy screens overlooks the resort like community pool and cabana. Garage has an attic space and overhead storage hangers. This property is conveniently located near major roadways, medical facilities, local attractions, shopping, dining and two international airports.
Listing Agent
ARROWSMITH REALTY, INC Brokerage Phone: 407-992-8955 License #3244554 Listed on: 11/08/2025

Property Details
Home Type
- Condominium
Est. Annual Taxes
- $2,024
Year Built
- Built in 1999
Lot Details
- Northwest Facing Home
HOA Fees
Parking
- 1 Car Attached Garage
- Driveway
- Guest Parking
- Assigned Parking
Home Design
- Entry on the 2nd floor
- Slab Foundation
- Frame Construction
- Shingle Roof
- Wood Siding
- Stone Siding
Interior Spaces
- 1,129 Sq Ft Home
- 2-Story Property
- Built-In Features
- Shelving
- High Ceiling
- Ceiling Fan
- Shutters
- Sliding Doors
- Great Room
- Living Room
- Dining Room
- Bonus Room
- Inside Utility
- Pool Views
- Attic
Kitchen
- Convection Oven
- Range
- Microwave
- Freezer
- Dishwasher
- Stone Countertops
- Disposal
Flooring
- Carpet
- Laminate
- Vinyl
Bedrooms and Bathrooms
- 3 Bedrooms
- En-Suite Bathroom
- Walk-In Closet
- 2 Full Bathrooms
- Single Vanity
- Shower Only
Laundry
- Laundry closet
- Dryer
- Washer
Home Security
Outdoor Features
- Balcony
- Enclosed Patio or Porch
- Rain Gutters
Schools
- Apopka Elementary School
- Wolf Lake Middle School
- Apopka High School
Utilities
- Central Heating and Cooling System
- Thermostat
- Electric Water Heater
- High Speed Internet
- Cable TV Available
Listing and Financial Details
- Visit Down Payment Resource Website
- Legal Lot and Block 030 / 11
- Assessor Parcel Number 052128144911030
Community Details
Overview
- Association fees include cable TV, common area taxes, pool, escrow reserves fund, internet, maintenance structure, ground maintenance, pest control, sewer, trash, water
- Artemis Lifestyles Association, Phone Number (407) 705-2190
- Visit Association Website
- Errol Property Owners Association, Phone Number (386) 310-2831
- Coach Homes At Errol Condo Ph1 10 Subdivision
- On-Site Maintenance
- The community has rules related to deed restrictions, allowable golf cart usage in the community
Amenities
- Clubhouse
- Community Mailbox
Recreation
- Community Pool
Pet Policy
- Pets up to 25 lbs
- 2 Pets Allowed
Security
- Card or Code Access
- Fire and Smoke Detector
- Fire Sprinkler System
Map
Home Values in the Area
Average Home Value in this Area
Tax History
| Year | Tax Paid | Tax Assessment Tax Assessment Total Assessment is a certain percentage of the fair market value that is determined by local assessors to be the total taxable value of land and additions on the property. | Land | Improvement |
|---|---|---|---|---|
| 2025 | $1,145 | $113,687 | -- | -- |
| 2024 | $1,059 | $110,483 | -- | -- |
| 2023 | $1,059 | $104,242 | $0 | $0 |
| 2022 | $978 | $101,206 | $0 | $0 |
| 2021 | $953 | $98,258 | $0 | $0 |
| 2020 | $908 | $96,901 | $0 | $0 |
| 2019 | $1,881 | $115,200 | $23,040 | $92,160 |
| 2018 | $571 | $71,180 | $0 | $0 |
| 2017 | $563 | $92,600 | $18,520 | $74,080 |
| 2016 | $567 | $83,200 | $16,640 | $66,560 |
| 2015 | $568 | $70,000 | $14,000 | $56,000 |
| 2014 | $575 | $72,900 | $14,580 | $58,320 |
Property History
| Date | Event | Price | List to Sale | Price per Sq Ft |
|---|---|---|---|---|
| 11/08/2025 11/08/25 | For Sale | $260,000 | -- | $230 / Sq Ft |
Purchase History
| Date | Type | Sale Price | Title Company |
|---|---|---|---|
| Warranty Deed | $151,000 | Brokers Title Of Longwood I | |
| Interfamily Deed Transfer | $12,000 | None Available | |
| Warranty Deed | $87,800 | -- |
Mortgage History
| Date | Status | Loan Amount | Loan Type |
|---|---|---|---|
| Previous Owner | $50,000 | New Conventional | |
| Previous Owner | $70,240 | New Conventional |
Source: Stellar MLS
MLS Number: G5104241
APN: 05-2128-1449-11-030
- 920 Loch Carron Unit 16
- 810 Loch Calder Unit 25
- 1050 Loch Vail Unit 23
- 789 White Ivey Ct
- 809 Muirfield Cir
- 701 White Ivey Ct
- 1096 Linkside Ct
- 1146 Villa Ln Unit 101
- 1152 Villa Ln Unit 104
- 1174 Villa Ln Unit 115
- 1126 Villa Ln Unit 91
- 589 Vicks Landing Dr
- 1136 Villa Ln Unit 96
- 583 Vicks Landing Dr
- 1006 Linkside Ct
- 1417 Lake Marion Dr
- 1220 Villa Ln Unit 135
- 480 Lisa Karen Cir
- 1337 Villa Ln Unit 49
- 1339 Villa Ln Unit 50
- 719 Zarabrooke Ct
- 574 Wekiva Bluff St
- 1252 Villa Ln Unit 151
- 838 Welch Hill Cir
- 780 Welch Hill Cir
- 459 Lancer Oak Dr
- 553 Hiawatha Palm Place
- 1710 Madison Ivy Cir
- 526 Azalea Bloom Dr
- 508 Azalea Bloom Dr
- 690 N Wells St
- 150 Abbey Hollow Dr
- 546 Climbing Ivy Ct Unit C
- 533 Climbing Ivy Ct Unit B
- 1463 Oak Place
- 700 Lake Francis Dr
- 96 Knights Hollow Dr
- 475 Nadeau Way
- 1851 Cranberry Isles Way
- 1292 N Fairway Dr
