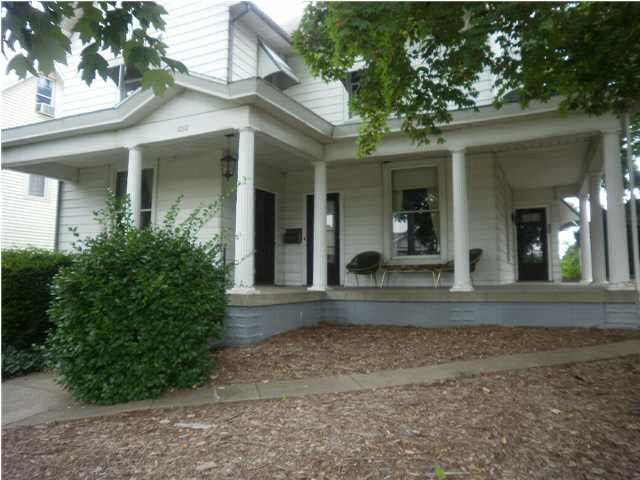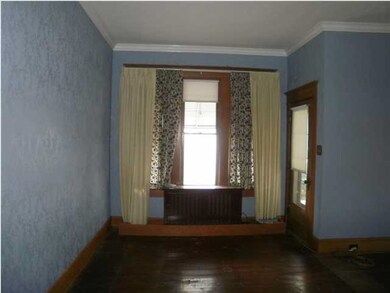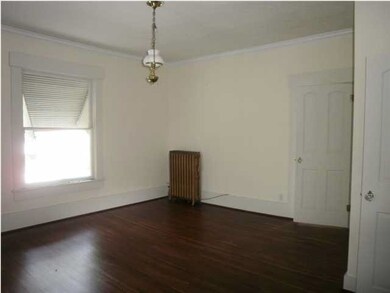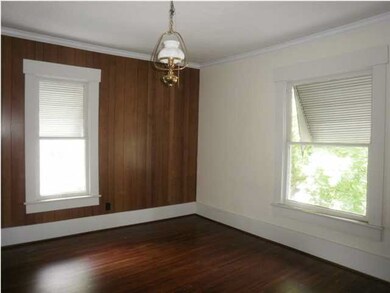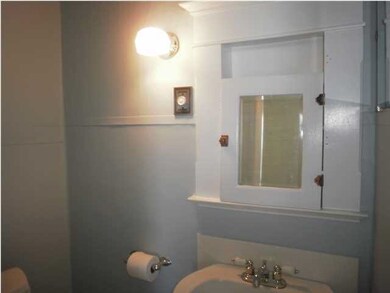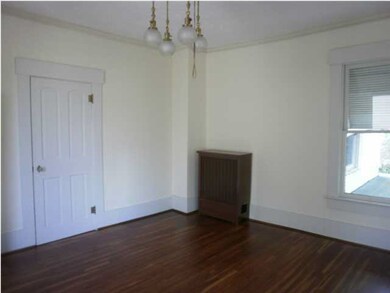
1010 Main St Jasper, IN 47546
Highlights
- Primary Bedroom Suite
- Wood Flooring
- 2 Car Detached Garage
- Jasper High School Rated A-
- Beamed Ceilings
- Eat-In Kitchen
About This Home
As of February 2023This classic home is spacious with master bedroom on main floor, two large bedrooms on second floor with bath, bonus room and walk in storage. Ask to see this utility bill. Enjoy entertaining from this remodeled kitchen with classic Thermador stainless range. The kitchen has a unique beamed ceiling with recessed lighting, breakfast nook, The kitchen has access to the back patio or the main formal dining and living room for your everyday enjoyment. Option for main level stack washer dryer. Tall ceilings, large rooms with large windows, wrap around porch and private driveway make this the nicest lot on the block. Enter the driveway and garage from Jackson St. and access to the nice size rear yard. All this for a surprising low price considering it offers 2100 square foot. You will have a fresh Water Well with hand pump for the flower and vegetable gardener. Shade trees around this wonderful Main St. home with a sunny city lot in back is just the right size for growing ones vegetables and As Is
Home Details
Home Type
- Single Family
Est. Annual Taxes
- $1,995
Year Built
- Built in 1870
Lot Details
- Lot Dimensions are 59x248
Parking
- 2 Car Detached Garage
Home Design
- Brick Foundation
- Shingle Roof
- Composite Building Materials
- Vinyl Construction Material
Interior Spaces
- 2-Story Property
- Beamed Ceilings
- Ceiling height of 9 feet or more
Kitchen
- Eat-In Kitchen
- Disposal
Flooring
- Wood
- Tile
Bedrooms and Bathrooms
- 3 Bedrooms
- Primary Bedroom Suite
Unfinished Basement
- Basement Cellar
- Crawl Space
Schools
- Greater Jasper Cons Schools Elementary And Middle School
- Greater Jasper Cons Schools High School
Utilities
- Window Unit Cooling System
- Hot Water Heating System
- Heating System Uses Gas
- Cable TV Available
Community Details
- Sermersheim Subdivision
Listing and Financial Details
- Home warranty included in the sale of the property
- Assessor Parcel Number 19-06-26-403-603.000-002
Ownership History
Purchase Details
Home Financials for this Owner
Home Financials are based on the most recent Mortgage that was taken out on this home.Purchase Details
Home Financials for this Owner
Home Financials are based on the most recent Mortgage that was taken out on this home.Purchase Details
Home Financials for this Owner
Home Financials are based on the most recent Mortgage that was taken out on this home.Purchase Details
Home Financials for this Owner
Home Financials are based on the most recent Mortgage that was taken out on this home.Purchase Details
Similar Home in Jasper, IN
Home Values in the Area
Average Home Value in this Area
Purchase History
| Date | Type | Sale Price | Title Company |
|---|---|---|---|
| Deed | $195,000 | Central Land Title | |
| Interfamily Deed Transfer | -- | Amrock Llc | |
| Warranty Deed | -- | None Available | |
| Warranty Deed | $88,800 | Dubois County Title | |
| Warranty Deed | -- | None Available | |
| Executors Deed | -- | None Available |
Mortgage History
| Date | Status | Loan Amount | Loan Type |
|---|---|---|---|
| Previous Owner | $105,500 | New Conventional | |
| Previous Owner | $94,261 | FHA | |
| Previous Owner | $92,677 | FHA | |
| Previous Owner | $25,000 | Credit Line Revolving |
Property History
| Date | Event | Price | Change | Sq Ft Price |
|---|---|---|---|---|
| 07/31/2025 07/31/25 | Price Changed | $234,700 | -2.2% | $112 / Sq Ft |
| 05/15/2025 05/15/25 | For Sale | $240,000 | +23.1% | $115 / Sq Ft |
| 02/06/2023 02/06/23 | Sold | $195,000 | -9.3% | $93 / Sq Ft |
| 01/08/2023 01/08/23 | Pending | -- | -- | -- |
| 12/08/2022 12/08/22 | For Sale | $215,000 | +124.0% | $102 / Sq Ft |
| 01/31/2014 01/31/14 | Sold | $96,000 | -12.6% | $46 / Sq Ft |
| 01/25/2014 01/25/14 | Pending | -- | -- | -- |
| 05/12/2013 05/12/13 | For Sale | $109,900 | -- | $52 / Sq Ft |
Tax History Compared to Growth
Tax History
| Year | Tax Paid | Tax Assessment Tax Assessment Total Assessment is a certain percentage of the fair market value that is determined by local assessors to be the total taxable value of land and additions on the property. | Land | Improvement |
|---|---|---|---|---|
| 2024 | $1,950 | $191,900 | $24,900 | $167,000 |
| 2023 | $1,441 | $155,700 | $24,900 | $130,800 |
| 2022 | $1,397 | $137,100 | $23,100 | $114,000 |
| 2021 | $1,161 | $117,200 | $23,100 | $94,100 |
| 2020 | $1,170 | $117,800 | $22,100 | $95,700 |
| 2019 | $1,181 | $119,100 | $21,700 | $97,400 |
| 2018 | $852 | $98,400 | $21,700 | $76,700 |
| 2017 | $805 | $95,700 | $21,700 | $74,000 |
| 2016 | $806 | $95,700 | $21,700 | $74,000 |
| 2014 | $724 | $93,200 | $21,700 | $71,500 |
Agents Affiliated with this Home
-

Seller's Agent in 2025
Brenda Welsh
SELL4FREE-WELSH REALTY CORPORATION
(812) 309-0630
332 Total Sales
-

Seller Co-Listing Agent in 2025
Hannah Welsh
SELL4FREE-WELSH REALTY CORPORATION
(812) 639-7117
65 Total Sales
-

Seller's Agent in 2023
Drew Englert
F.C. TUCKER EMGE
(812) 639-0053
56 Total Sales
Map
Source: Indiana Regional MLS
MLS Number: 815954
APN: 19-06-26-403-603.000-002
- 926 Jackson St
- 321 W 8th St
- 0 E State Road 164 Unit 202444640
- 333 W 6th St
- 1518 Mill St
- 619 W 8th St
- 410 Riverside Dr
- 530 2nd Ave
- 813 Dorbett St
- Jefferson St St
- 177 Ashbury Ct
- 1029B Second Ave
- 206 Schnell Ln
- 1153 W 13th St
- 1038 Second Ave
- 165 Robin Ct
- 388 Schuetter Rd
- 541 Genevieve Ave
- 411 Cottonwood Ln
- 0 Saint Charles (Tract 2) St
