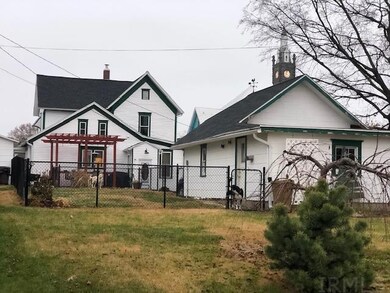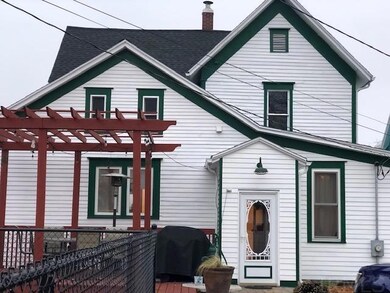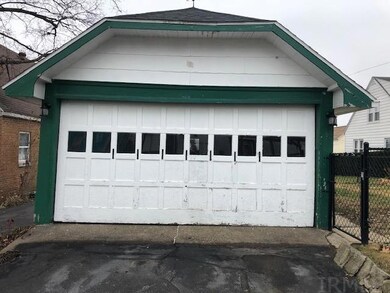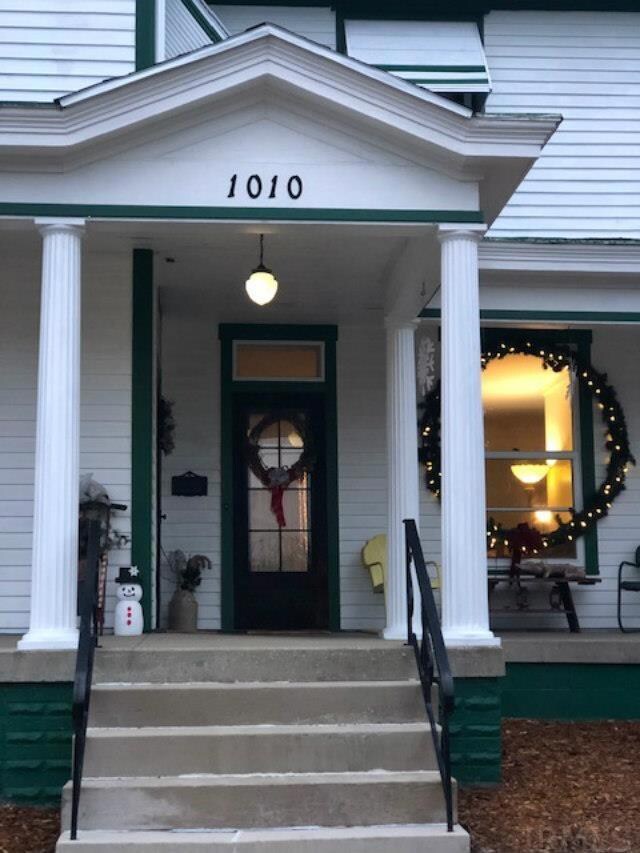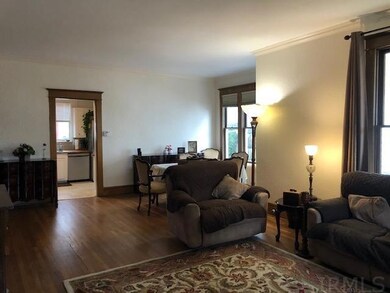
1010 Main St Jasper, IN 47546
Highlights
- The property is located in a historic district
- Colonial Architecture
- 1 Car Detached Garage
- Jasper High School Rated A-
- Wood Flooring
- Bathtub with Shower
About This Home
As of February 2023Down Town Living is here for you at a reasonable price for the spacious rooms and the double size lot with driveway and 16 x 26 garage. You will have relatively private elevated yard plus fencing. New roof, water heater, fresh paint. Many of the original architectural features, character, wood floors and doors to appreciate. Enjoy the outdoor space for relaxing, entertaining and for your own garden plus fenced area for pets. You have off street parking and a garage from Jackson Street. From the Main Street entrance appreciate the original wrought iron railings, porch columns, large windows and the wrap around porch with beautiful views of the historic buildings in the neighborhood. Walk to all the down town amenities.
Home Details
Home Type
- Single Family
Est. Annual Taxes
- $1,161
Year Built
- Built in 1890
Lot Details
- 0.3 Acre Lot
- Lot Dimensions are 59 x 250
- Chain Link Fence
- Level Lot
Parking
- 1 Car Detached Garage
- Driveway
Home Design
- Colonial Architecture
- Traditional Architecture
- Brick Foundation
- Shingle Roof
- Wood Siding
Interior Spaces
- 2-Story Property
- Basement
- Basement Cellar
- Storage In Attic
Flooring
- Wood
- Tile
Bedrooms and Bathrooms
- 3 Bedrooms
- Bathtub with Shower
- Separate Shower
Location
- The property is located in a historic district
Schools
- Jasper Elementary School
- Greater Jasper Cons Schools Middle School
- Greater Jasper Cons Schools High School
Utilities
- Window Unit Cooling System
- Radiator
- Hot Water Heating System
- Heating System Uses Gas
Community Details
- Sermersheim Subdivision
Listing and Financial Details
- Assessor Parcel Number 19-06-26-403-603.000-002
Ownership History
Purchase Details
Home Financials for this Owner
Home Financials are based on the most recent Mortgage that was taken out on this home.Purchase Details
Home Financials for this Owner
Home Financials are based on the most recent Mortgage that was taken out on this home.Purchase Details
Home Financials for this Owner
Home Financials are based on the most recent Mortgage that was taken out on this home.Purchase Details
Home Financials for this Owner
Home Financials are based on the most recent Mortgage that was taken out on this home.Purchase Details
Similar Homes in Jasper, IN
Home Values in the Area
Average Home Value in this Area
Purchase History
| Date | Type | Sale Price | Title Company |
|---|---|---|---|
| Deed | $195,000 | Central Land Title | |
| Interfamily Deed Transfer | -- | Amrock Llc | |
| Warranty Deed | -- | None Available | |
| Warranty Deed | $88,800 | Dubois County Title | |
| Warranty Deed | -- | None Available | |
| Executors Deed | -- | None Available |
Mortgage History
| Date | Status | Loan Amount | Loan Type |
|---|---|---|---|
| Previous Owner | $105,500 | New Conventional | |
| Previous Owner | $94,261 | FHA | |
| Previous Owner | $92,677 | FHA | |
| Previous Owner | $25,000 | Credit Line Revolving |
Property History
| Date | Event | Price | Change | Sq Ft Price |
|---|---|---|---|---|
| 07/31/2025 07/31/25 | Price Changed | $234,700 | -2.2% | $112 / Sq Ft |
| 05/15/2025 05/15/25 | For Sale | $240,000 | +23.1% | $115 / Sq Ft |
| 02/06/2023 02/06/23 | Sold | $195,000 | -9.3% | $93 / Sq Ft |
| 01/08/2023 01/08/23 | Pending | -- | -- | -- |
| 12/08/2022 12/08/22 | For Sale | $215,000 | +124.0% | $102 / Sq Ft |
| 01/31/2014 01/31/14 | Sold | $96,000 | -12.6% | $46 / Sq Ft |
| 01/25/2014 01/25/14 | Pending | -- | -- | -- |
| 05/12/2013 05/12/13 | For Sale | $109,900 | -- | $52 / Sq Ft |
Tax History Compared to Growth
Tax History
| Year | Tax Paid | Tax Assessment Tax Assessment Total Assessment is a certain percentage of the fair market value that is determined by local assessors to be the total taxable value of land and additions on the property. | Land | Improvement |
|---|---|---|---|---|
| 2024 | $1,950 | $191,900 | $24,900 | $167,000 |
| 2023 | $1,441 | $155,700 | $24,900 | $130,800 |
| 2022 | $1,397 | $137,100 | $23,100 | $114,000 |
| 2021 | $1,161 | $117,200 | $23,100 | $94,100 |
| 2020 | $1,170 | $117,800 | $22,100 | $95,700 |
| 2019 | $1,181 | $119,100 | $21,700 | $97,400 |
| 2018 | $852 | $98,400 | $21,700 | $76,700 |
| 2017 | $805 | $95,700 | $21,700 | $74,000 |
| 2016 | $806 | $95,700 | $21,700 | $74,000 |
| 2014 | $724 | $93,200 | $21,700 | $71,500 |
Agents Affiliated with this Home
-

Seller's Agent in 2025
Brenda Welsh
SELL4FREE-WELSH REALTY CORPORATION
(812) 309-0630
332 Total Sales
-

Seller Co-Listing Agent in 2025
Hannah Welsh
SELL4FREE-WELSH REALTY CORPORATION
(812) 639-7117
64 Total Sales
-

Seller's Agent in 2023
Drew Englert
F.C. TUCKER EMGE
(812) 639-0053
56 Total Sales
Map
Source: Indiana Regional MLS
MLS Number: 202249073
APN: 19-06-26-403-603.000-002
- 926 Jackson St
- 321 W 8th St
- 0 E State Road 164 Unit 202444640
- 333 W 6th St
- 307 Newton St
- 619 W 8th St
- 410 Riverside Dr
- 530 2nd Ave
- 813 Dorbett St
- Jefferson St St
- 177 Ashbury Ct
- 1029B Second Ave
- 206 Schnell Ln
- 1140 Carlisle Dr
- 1153 W 13th St
- 1038 Second Ave
- 165 Robin Ct
- 388 Schuetter Rd
- 541 Genevieve Ave
- 411 Cottonwood Ln

