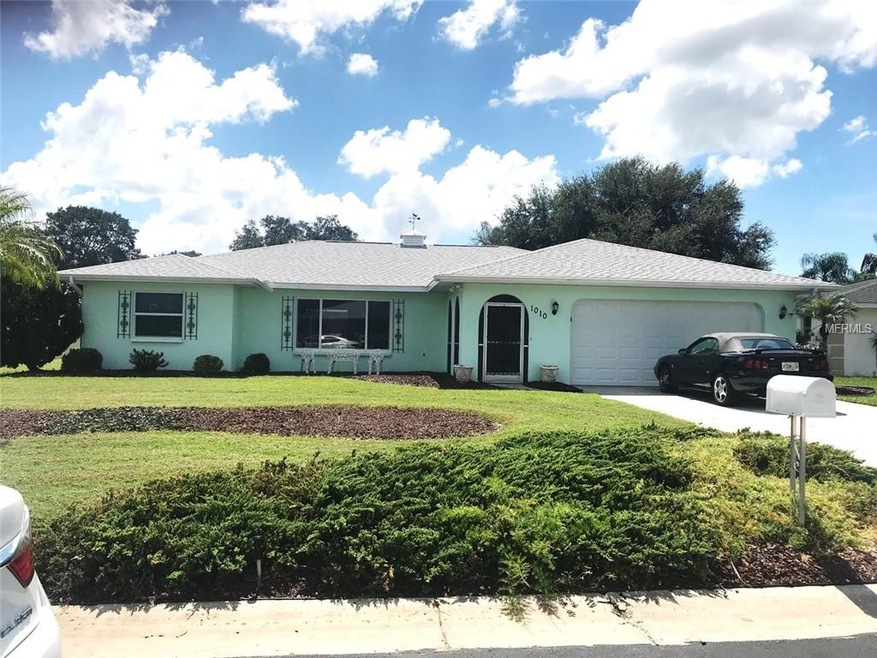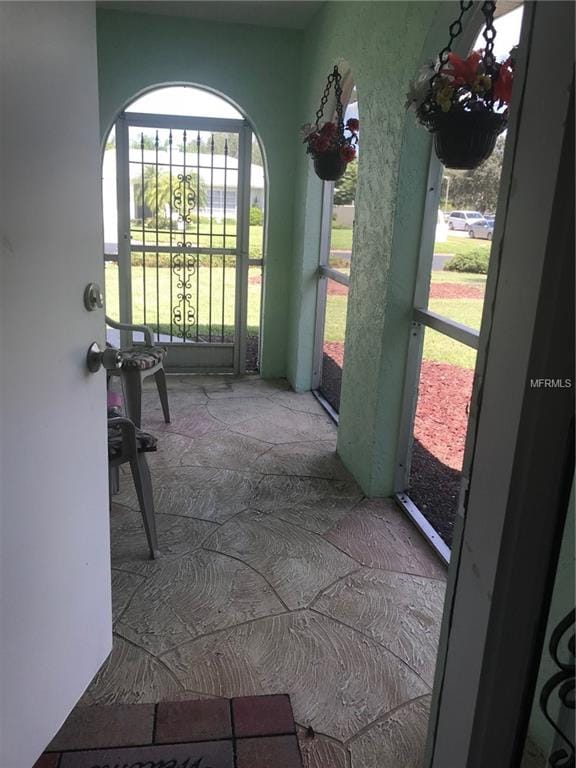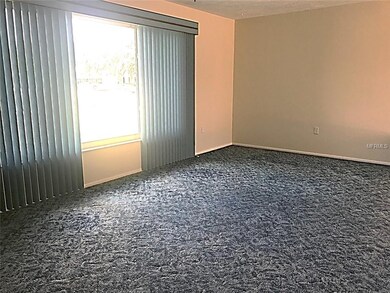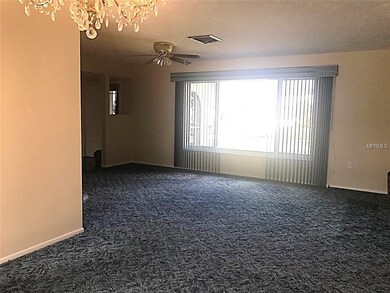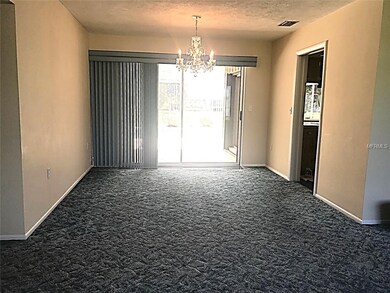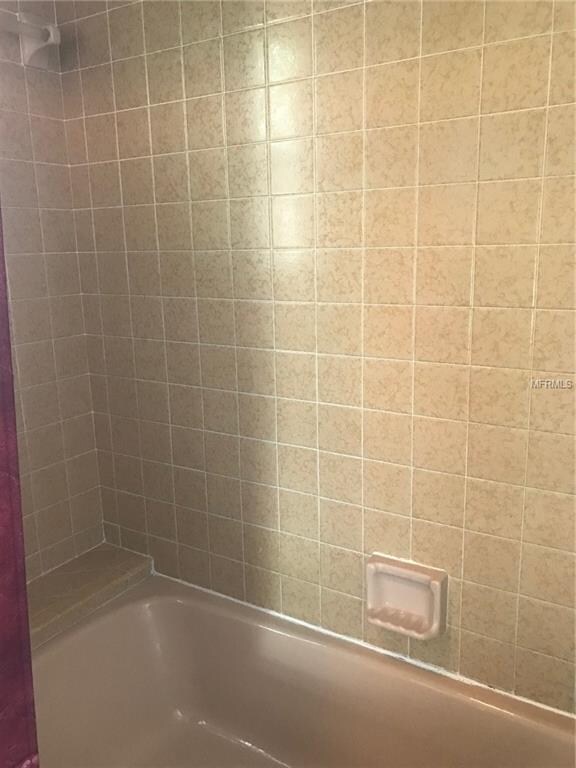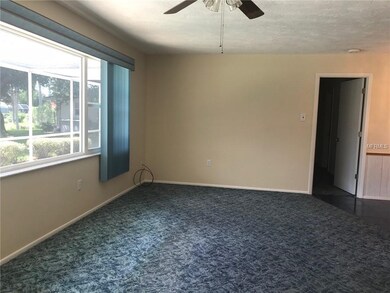
1010 Malibu Ct Venice, FL 34293
Venice Gardens NeighborhoodHighlights
- 80 Feet of Waterfront
- Screened Pool
- Corner Lot
- Garden Elementary School Rated A-
- Canal View
- L-Shaped Dining Room
About This Home
As of October 2019Jacaranda West located larger 2 bedroom 2 bath home. Home has impact windows and shutters on front and sliders. Brand New roof August 2018 . $18,000+ Formal living room, family room, master suite area has access to large laundry room. Plenty of closet space. Large 2 car garage. A nice culdesac street convenient to shopping and transportation. Nice spacious covered pool patio area with access to second bathroom. Caged pool. Home has been freshly painted inside.
Last Agent to Sell the Property
PREFERRED PROPERTIES OF VENICE INC License #491418 Listed on: 10/10/2018
Home Details
Home Type
- Single Family
Est. Annual Taxes
- $1,738
Year Built
- Built in 1980
Lot Details
- 0.26 Acre Lot
- 80 Feet of Waterfront
- Property fronts a freshwater canal
- North Facing Home
- Mature Landscaping
- Corner Lot
- Irrigation
- Property is zoned RSF2
HOA Fees
- $29 Monthly HOA Fees
Parking
- 2 Car Attached Garage
- Garage Door Opener
- Open Parking
Property Views
- Canal
- Garden
Home Design
- Slab Foundation
- Shingle Roof
- Block Exterior
- Stucco
Interior Spaces
- 1,751 Sq Ft Home
- 1-Story Property
- Ceiling Fan
- Thermal Windows
- Insulated Windows
- Blinds
- Sliding Doors
- Family Room
- L-Shaped Dining Room
- Breakfast Room
- Formal Dining Room
- Inside Utility
Kitchen
- Eat-In Kitchen
- Built-In Oven
- Cooktop
- Microwave
- Dishwasher
- Disposal
Flooring
- Carpet
- Ceramic Tile
Bedrooms and Bathrooms
- 2 Bedrooms
- Split Bedroom Floorplan
- 2 Full Bathrooms
Laundry
- Laundry Room
- Dryer
- Washer
Home Security
- Storm Windows
- Fire and Smoke Detector
Pool
- Screened Pool
- Gunite Pool
- Fence Around Pool
- Outside Bathroom Access
Outdoor Features
- Covered patio or porch
Schools
- Venice Area Middle School
- Venice Senior High School
Utilities
- Central Heating and Cooling System
- Electric Water Heater
- High Speed Internet
- Phone Available
- Cable TV Available
Community Details
- Association fees include manager
- Keys Caldwell Association, Phone Number (941) 408-8293
- Venice Gardens Community
- Venice Gardens Sec 3 Subdivision
- The community has rules related to deed restrictions, fencing, no truck, recreational vehicles, or motorcycle parking
- Rental Restrictions
Listing and Financial Details
- Down Payment Assistance Available
- Homestead Exemption
- Visit Down Payment Resource Website
- Tax Lot 34006
- Assessor Parcel Number 0438020002
Ownership History
Purchase Details
Home Financials for this Owner
Home Financials are based on the most recent Mortgage that was taken out on this home.Purchase Details
Home Financials for this Owner
Home Financials are based on the most recent Mortgage that was taken out on this home.Similar Homes in the area
Home Values in the Area
Average Home Value in this Area
Purchase History
| Date | Type | Sale Price | Title Company |
|---|---|---|---|
| Warranty Deed | $315,000 | Msc Title Inc | |
| Warranty Deed | $220,000 | Attorney |
Property History
| Date | Event | Price | Change | Sq Ft Price |
|---|---|---|---|---|
| 10/16/2019 10/16/19 | Sold | $315,000 | -0.6% | $180 / Sq Ft |
| 09/14/2019 09/14/19 | Pending | -- | -- | -- |
| 08/10/2019 08/10/19 | Price Changed | $317,000 | -0.6% | $181 / Sq Ft |
| 07/24/2019 07/24/19 | Price Changed | $319,000 | +1.3% | $182 / Sq Ft |
| 07/24/2019 07/24/19 | For Sale | $315,000 | 0.0% | $180 / Sq Ft |
| 07/06/2019 07/06/19 | Pending | -- | -- | -- |
| 06/28/2019 06/28/19 | For Sale | $315,000 | +43.2% | $180 / Sq Ft |
| 10/31/2018 10/31/18 | Sold | $220,000 | -3.9% | $126 / Sq Ft |
| 10/12/2018 10/12/18 | Pending | -- | -- | -- |
| 10/08/2018 10/08/18 | For Sale | $229,000 | -- | $131 / Sq Ft |
Tax History Compared to Growth
Tax History
| Year | Tax Paid | Tax Assessment Tax Assessment Total Assessment is a certain percentage of the fair market value that is determined by local assessors to be the total taxable value of land and additions on the property. | Land | Improvement |
|---|---|---|---|---|
| 2024 | $3,200 | $267,144 | -- | -- |
| 2023 | $3,200 | $259,363 | $0 | $0 |
| 2022 | $3,131 | $251,809 | $0 | $0 |
| 2021 | $3,060 | $244,475 | $0 | $0 |
| 2020 | $3,054 | $241,100 | $58,600 | $182,500 |
| 2019 | $2,829 | $190,400 | $58,600 | $131,800 |
| 2018 | $1,752 | $142,977 | $0 | $0 |
| 2017 | $1,738 | $140,036 | $0 | $0 |
| 2016 | $1,734 | $183,900 | $38,200 | $145,700 |
| 2015 | $1,762 | $170,500 | $34,600 | $135,900 |
| 2014 | $1,755 | $133,125 | $0 | $0 |
Agents Affiliated with this Home
-

Seller's Agent in 2019
Janet Linaburg
BERKSHIRE HATHAWAY HOMESERVICES FLORIDA REALTY
(941) 225-5289
23 Total Sales
-

Buyer's Agent in 2019
Linda Carlstrom
COLDWELL BANKER REALTY
(941) 586-5191
20 Total Sales
-

Buyer Co-Listing Agent in 2019
Lisa Harris
Michael Saunders
(941) 237-0172
50 Total Sales
-

Seller's Agent in 2018
Lauren Meadows
PREFERRED PROPERTIES OF VENICE INC
(941) 223-0372
4 in this area
48 Total Sales
Map
Source: Stellar MLS
MLS Number: N6102332
APN: 0438-02-0002
- 1006 Pine Forest Ct
- 965 E Gondola Dr
- 1836 Ironwood Ct
- 1723 N Gondola Ct
- 1019 Deer Run
- 1614 Quail Lake Dr
- 1608 Honey Ct
- 1003 N Gondola Dr
- 916 S Gondola Dr
- 1728 S Lakeside Ct Unit 1720b
- 1878 Killdeer Ct
- 1886 Killdeer Ct
- 1654 Waxwing Ct
- 1608 Bob o Link Dr
- 1101 N Cypress Point Dr
- 3001 Seawind Cir Unit 10C
- 3032 Heron Lake Ct Unit 7B
- 3008 Sail Pointe Cir Unit 2C
- 2226 E Village Cir
- 1928 Cove Pointe Dr
