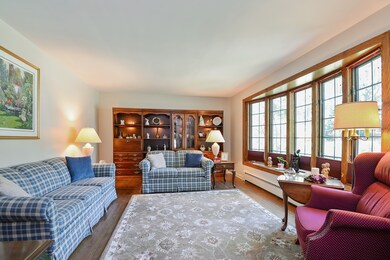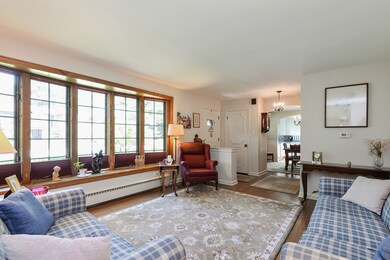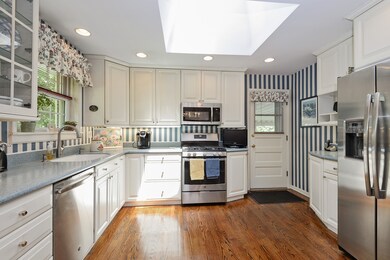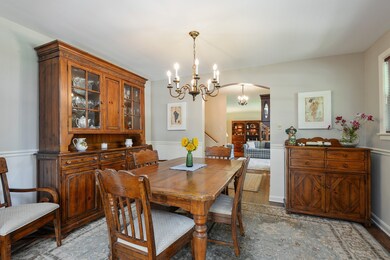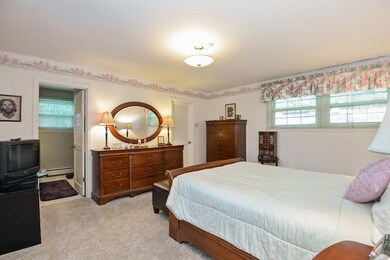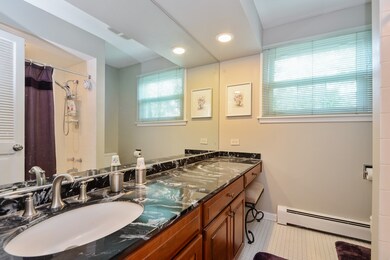
1010 Manor Dr Wilmette, IL 60091
Estimated Value: $596,000 - $694,000
Highlights
- Landscaped Professionally
- Wood Flooring
- Skylights
- Marie Murphy School Rated A
- Walk-In Pantry
- Patio
About This Home
As of May 2019LARGE ADDITION in back of house (NOT VISIBLE from the front)....Large Master Bedroom and Bath addition. Gorgeous 5 bedroom (4 bedrooms upstairs) home with beautiful white kitchen with sky light, large master bedroom and master bath and over-sized recreation/family room and 5th bedroom and full bath in lower level that has a walkout to enormous, tranquil landscaped back yard. Large lot with driveway and a short walk to new park, forest preserve bike paths, new paddle courts, Dairy Queen, Loyola Academy and New Trier West campus.
Home Details
Home Type
- Single Family
Est. Annual Taxes
- $9,672
Year Renovated
- 2003
Lot Details
- East or West Exposure
- Landscaped Professionally
Home Design
- Bi-Level Home
- Brick Exterior Construction
- Slab Foundation
- Asphalt Shingled Roof
Interior Spaces
- Primary Bathroom is a Full Bathroom
- Skylights
- Wood Flooring
- Finished Basement
- Finished Basement Bathroom
Kitchen
- Walk-In Pantry
- Oven or Range
- Microwave
- Dishwasher
- Disposal
Laundry
- Dryer
- Washer
Parking
- Parking Available
- Driveway
- Parking Included in Price
Utilities
- 3+ Cooling Systems Mounted To A Wall/Window
- Baseboard Heating
- Hot Water Heating System
- Lake Michigan Water
Additional Features
- Patio
- Property is near a bus stop
Listing and Financial Details
- Senior Tax Exemptions
- Homeowner Tax Exemptions
Ownership History
Purchase Details
Home Financials for this Owner
Home Financials are based on the most recent Mortgage that was taken out on this home.Similar Homes in Wilmette, IL
Home Values in the Area
Average Home Value in this Area
Purchase History
| Date | Buyer | Sale Price | Title Company |
|---|---|---|---|
| Colegrove Mark | $478,500 | Chicago Title |
Mortgage History
| Date | Status | Borrower | Loan Amount |
|---|---|---|---|
| Open | Colegrove Mark | $447,500 | |
| Closed | Colegrove Mark | $453,000 | |
| Closed | Colegrove Mark | $454,575 | |
| Previous Owner | Sullivan James E | $275,000 | |
| Previous Owner | Sullivan James E | $50,000 | |
| Previous Owner | Sullivan James E | $230,000 | |
| Previous Owner | Sullivan James E | $202,000 | |
| Previous Owner | Sullivan James E | $155,000 |
Property History
| Date | Event | Price | Change | Sq Ft Price |
|---|---|---|---|---|
| 05/13/2019 05/13/19 | Sold | $478,500 | -2.3% | $279 / Sq Ft |
| 04/01/2019 04/01/19 | Pending | -- | -- | -- |
| 03/12/2019 03/12/19 | Price Changed | $489,900 | -2.0% | $285 / Sq Ft |
| 02/01/2019 02/01/19 | For Sale | $499,900 | -- | $291 / Sq Ft |
Tax History Compared to Growth
Tax History
| Year | Tax Paid | Tax Assessment Tax Assessment Total Assessment is a certain percentage of the fair market value that is determined by local assessors to be the total taxable value of land and additions on the property. | Land | Improvement |
|---|---|---|---|---|
| 2024 | $9,672 | $43,000 | $18,586 | $24,414 |
| 2023 | $9,187 | $43,000 | $18,586 | $24,414 |
| 2022 | $9,187 | $43,000 | $18,586 | $24,414 |
| 2021 | $14,283 | $57,137 | $13,358 | $43,779 |
| 2020 | $14,038 | $57,137 | $13,358 | $43,779 |
| 2019 | $12,431 | $62,788 | $13,358 | $49,430 |
| 2018 | $7,587 | $39,126 | $11,035 | $28,091 |
| 2017 | $6,957 | $39,126 | $11,035 | $28,091 |
| 2016 | $7,400 | $39,126 | $11,035 | $28,091 |
| 2015 | $7,109 | $34,446 | $9,002 | $25,444 |
| 2014 | $7,013 | $34,446 | $9,002 | $25,444 |
| 2013 | $6,675 | $34,446 | $9,002 | $25,444 |
Agents Affiliated with this Home
-
Paul Gorney

Seller's Agent in 2019
Paul Gorney
eXp Realty
(773) 914-0023
16 in this area
114 Total Sales
-
Dee Ann Nicholas

Buyer's Agent in 2019
Dee Ann Nicholas
Real Broker LLC
(847) 708-1556
4 in this area
11 Total Sales
Map
Source: Midwest Real Estate Data (MRED)
MLS Number: MRD10261219
APN: 05-30-311-002-0000
- 3528 Forest Ave
- 1131 New Trier Ct
- 1241 Sherwood Rd
- 1237 Heatherfield Ln
- 806 Lawler Ave
- 1115 Hunter Rd
- 1101 Juniper Terrace
- 735 Lamon Ave
- 542 Laramie Ave
- 526 Laramie Ave
- 11 Longmeadow Rd
- 810 Skokie Blvd Unit C
- 817 Hibbard Rd Unit D
- 1037 Arbor Ln
- 3031 Indianwood Rd
- 3033 Country Ln
- 2960 Iroquois Rd
- 920 Juniper Rd
- 711 Becker Rd
- 843 Chilton Ln
- 1010 Manor Dr
- 1000 Manor Dr
- 1020 Manor Dr
- 3534 Walnut Ave
- 3533 Elmwood Ave
- 3527 Elmwood Ave
- 3528 Walnut Ave Unit 2S
- 1011 Manor Dr
- 944 Manor Dr
- 1015 Manor Dr
- 1003 Manor Dr
- 1030 Manor Dr
- 3521 Elmwood Ave
- 3522 Walnut Ave
- 1017 Manor Dr
- 3533 Walnut Ave
- 3534 Elmwood Ave
- 1031 Manor Dr
- 934 Manor Dr
- 945 Manor Dr

