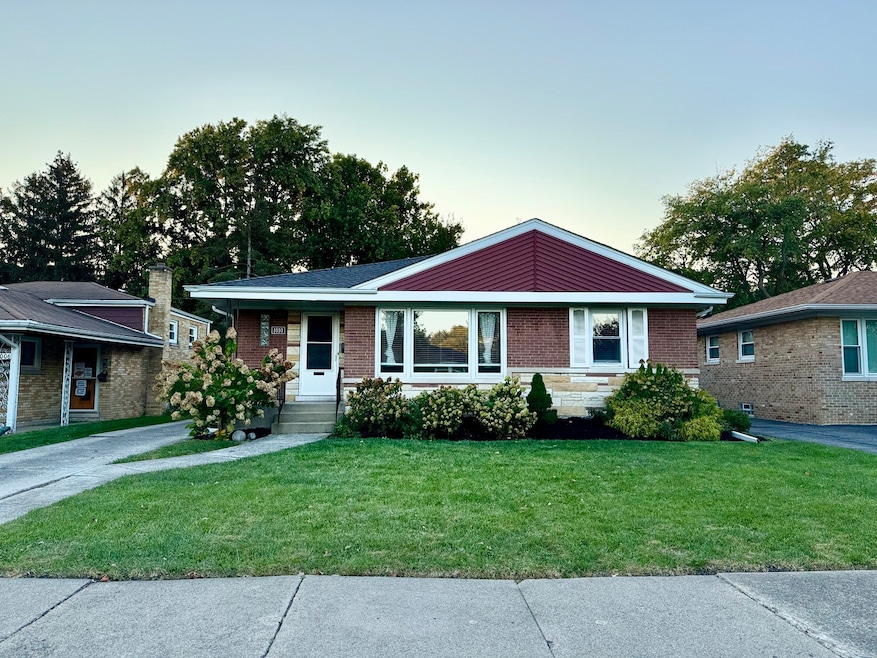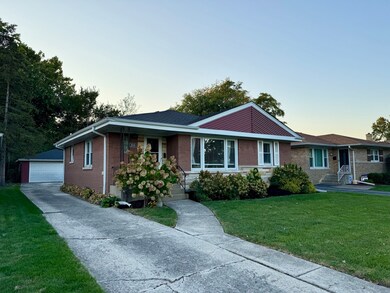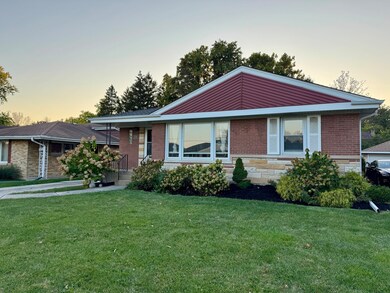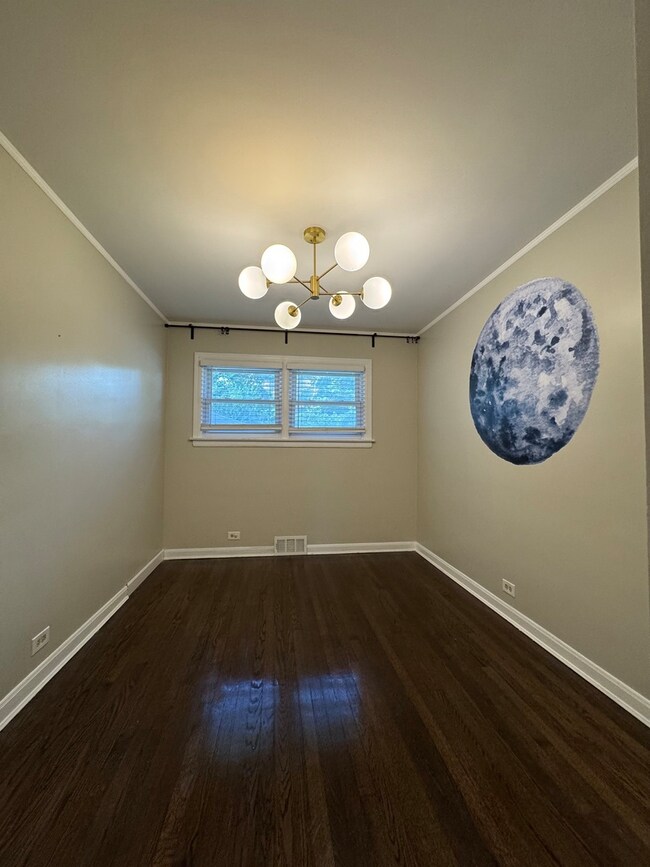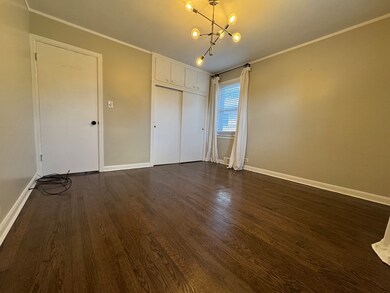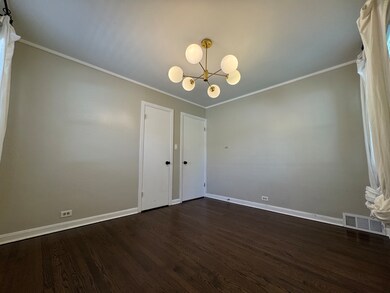
1010 Meadowcrest Rd La Grange Park, IL 60526
Estimated payment $3,012/month
Highlights
- Property is near a park
- Ranch Style House
- Laundry Room
- Forest Road Elementary School Rated A
- Wood Flooring
- Bathroom on Main Level
About This Home
Beautiful modern recently updated home in an excellent location. The bedrooms are spacious and have hardwood floors. There are three bedrooms and one bath on the main level. The eat-in kitchen has a nice view of the yard. The Basement Is huge with lots of space for extra living. Total tear-off roof in 2018 along with new downspouts. Side drive for your extra vehicles that leads to a 2.5 Garage. Keep the love going and make this your home.
Home Details
Home Type
- Single Family
Est. Annual Taxes
- $8,411
Year Built
- Built in 1956 | Remodeled in 2023
Lot Details
- 6,251 Sq Ft Lot
- Lot Dimensions are 50x125
- Paved or Partially Paved Lot
Parking
- 2 Car Garage
- Driveway
- Parking Included in Price
Home Design
- Ranch Style House
- Brick Exterior Construction
- Asphalt Roof
Interior Spaces
- 1,256 Sq Ft Home
- Window Screens
- Family Room
- Combination Dining and Living Room
- Wood Flooring
- Basement Fills Entire Space Under The House
Kitchen
- Range
- Dishwasher
Bedrooms and Bathrooms
- 3 Bedrooms
- 3 Potential Bedrooms
- Bathroom on Main Level
- 1 Full Bathroom
Laundry
- Laundry Room
- Gas Dryer Hookup
Location
- Property is near a park
Schools
- Forest Road Elementary School
- Park Junior High School
- Lyons Twp High School
Utilities
- Forced Air Heating and Cooling System
- Heating System Uses Natural Gas
- Lake Michigan Water
Listing and Financial Details
- Homeowner Tax Exemptions
Map
Home Values in the Area
Average Home Value in this Area
Tax History
| Year | Tax Paid | Tax Assessment Tax Assessment Total Assessment is a certain percentage of the fair market value that is determined by local assessors to be the total taxable value of land and additions on the property. | Land | Improvement |
|---|---|---|---|---|
| 2024 | $8,412 | $36,252 | $4,375 | $31,877 |
| 2023 | $6,181 | $36,252 | $4,375 | $31,877 |
| 2022 | $6,181 | $23,734 | $3,750 | $19,984 |
| 2021 | $7,346 | $25,118 | $3,750 | $21,368 |
| 2020 | $7,174 | $25,118 | $3,750 | $21,368 |
| 2019 | $6,028 | $27,340 | $3,437 | $23,903 |
| 2018 | $5,923 | $27,340 | $3,437 | $23,903 |
| 2017 | $5,797 | $27,340 | $3,437 | $23,903 |
| 2016 | $5,420 | $22,220 | $3,125 | $19,095 |
| 2015 | $4,814 | $22,220 | $3,125 | $19,095 |
| 2014 | $4,765 | $22,220 | $3,125 | $19,095 |
| 2013 | $4,879 | $23,150 | $3,125 | $20,025 |
Property History
| Date | Event | Price | Change | Sq Ft Price |
|---|---|---|---|---|
| 05/23/2025 05/23/25 | Pending | -- | -- | -- |
| 05/15/2025 05/15/25 | Price Changed | $414,900 | -2.4% | $330 / Sq Ft |
| 04/26/2025 04/26/25 | Price Changed | $424,900 | -1.2% | $338 / Sq Ft |
| 04/14/2025 04/14/25 | Price Changed | $429,900 | -1.1% | $342 / Sq Ft |
| 04/03/2025 04/03/25 | Price Changed | $434,900 | -2.2% | $346 / Sq Ft |
| 03/17/2025 03/17/25 | Price Changed | $444,900 | -1.1% | $354 / Sq Ft |
| 02/10/2025 02/10/25 | For Sale | $449,900 | +71.1% | $358 / Sq Ft |
| 07/31/2019 07/31/19 | Sold | $263,000 | -1.1% | $209 / Sq Ft |
| 06/17/2019 06/17/19 | Pending | -- | -- | -- |
| 06/14/2019 06/14/19 | For Sale | $265,900 | -- | $212 / Sq Ft |
Purchase History
| Date | Type | Sale Price | Title Company |
|---|---|---|---|
| Deed | $263,000 | Chicago Title Land Trust Co |
Mortgage History
| Date | Status | Loan Amount | Loan Type |
|---|---|---|---|
| Open | $50,000 | Credit Line Revolving | |
| Open | $210,400 | New Conventional | |
| Closed | $210,400 | New Conventional | |
| Previous Owner | $150,000 | Unknown |
Similar Homes in the area
Source: Midwest Real Estate Data (MRED)
MLS Number: 12287724
APN: 15-33-109-022-0000
- 1010 Meadowcrest Rd
- 941 Meadowcrest Rd
- 914 Meadowcrest Rd
- 818 N La Grange Rd
- 602 E 31st St
- 1217 Community Dr
- 733 N Kensington Ave
- 1234 Community Dr
- 727 N Catherine Ave
- 1241 Woodside Rd
- 805 Forest Rd
- 734 Forest Rd
- 220 Kings Ct
- 936 Newberry Ave
- 626 Homestead Rd
- 618 Barnsdale Rd
- 1525 Forest Rd
- 33 Scotdale Rd
- 9532 Lexington Ave
- 606 N Brainard Ave
