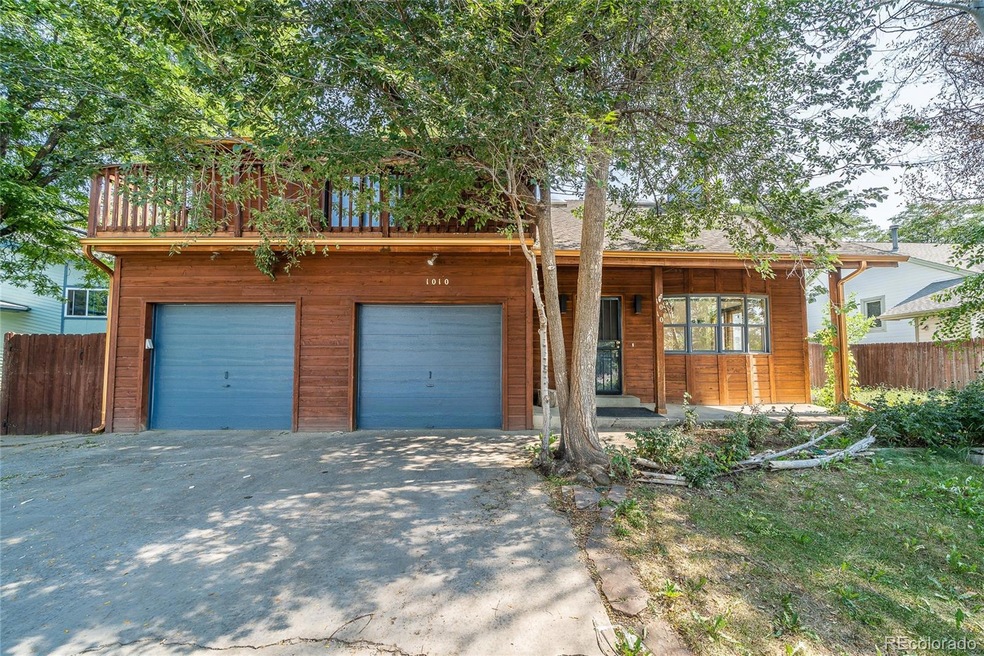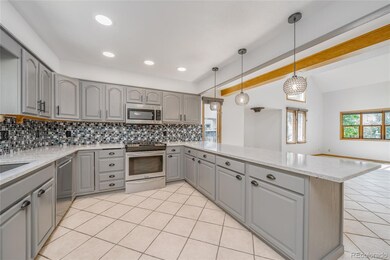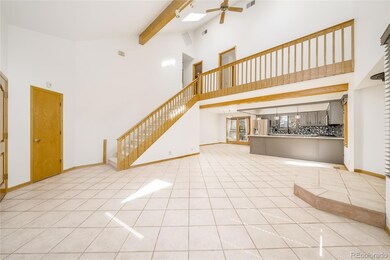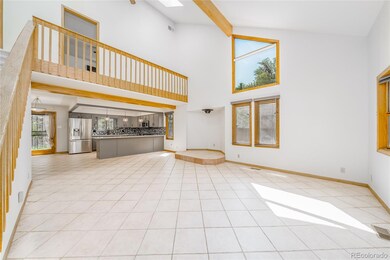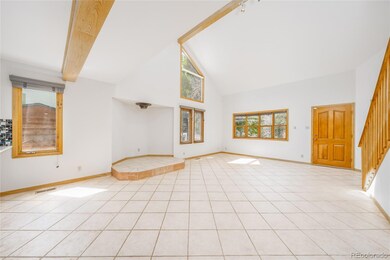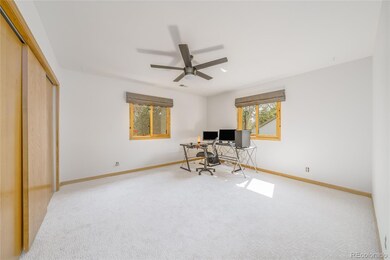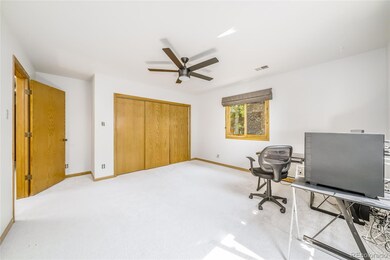
1010 Merlin Dr Lafayette, CO 80026
Highlights
- Primary Bedroom Suite
- Vaulted Ceiling
- No HOA
- Angevine Middle School Rated A-
- Bonus Room
- Covered patio or porch
About This Home
As of December 2024Nestled within a serene, tree-lined neighborhood, this delightful home effortlessly blends classic charm with modern convenience. Just a short walk away lies the esteemed Peak to Peak Charter School, renowned for its academic excellence, while the vibrant atmosphere of old town Lafayette beckons less than a mile away. As you step inside from the covered front porch, you're greeted by a versatile layout where the recently updated kitchen seamlessly merges with the great room, accentuated by soaring vaulted ceilings. This open-concept design creates an inviting space for gatherings and everyday living. The primary bedroom features its own private balcony and a convenient 3/4 bath, adding a touch of luxury and privacy. The main floor bedroom offers flexibility and could be perfect for use as an office space. The basement has been drywalled but remains unfinished, providing a versatile space for a potential 5th bedroom. It includes a partial kitchen and a plumbed 3/4 bathroom, ready for your finishing touches. With a nod to its classic origins, the property exudes character, awaiting your personal touch to transform it into your ideal sanctuary.While some imperfections exist, they serve as opportunities to express your creative vision, inviting you to craft a home that reflects your individuality.
Last Agent to Sell the Property
MB Pezzuti & Associates Brokerage Email: Johnapezzuti@gmail.com,303-246-5009 License #40013425 Listed on: 11/11/2024
Home Details
Home Type
- Single Family
Est. Annual Taxes
- $3,742
Year Built
- Built in 1986
Lot Details
- 7,001 Sq Ft Lot
- Property is Fully Fenced
Parking
- 2 Car Attached Garage
Home Design
- Frame Construction
- Composition Roof
Interior Spaces
- 2-Story Property
- Vaulted Ceiling
- Bonus Room
- Laundry Room
Kitchen
- Eat-In Kitchen
- Range
- Microwave
- Dishwasher
Flooring
- Carpet
- Tile
Bedrooms and Bathrooms
- Primary Bedroom Suite
Basement
- Basement Fills Entire Space Under The House
- Bedroom in Basement
Outdoor Features
- Balcony
- Covered patio or porch
Schools
- Sanchez Elementary School
- Angevine Middle School
- Centaurus High School
Utilities
- Forced Air Heating and Cooling System
Community Details
- No Home Owners Association
- Lancelot Park Subdivision
Listing and Financial Details
- Assessor Parcel Number R0082255
Ownership History
Purchase Details
Home Financials for this Owner
Home Financials are based on the most recent Mortgage that was taken out on this home.Purchase Details
Home Financials for this Owner
Home Financials are based on the most recent Mortgage that was taken out on this home.Purchase Details
Home Financials for this Owner
Home Financials are based on the most recent Mortgage that was taken out on this home.Purchase Details
Purchase Details
Purchase Details
Similar Homes in the area
Home Values in the Area
Average Home Value in this Area
Purchase History
| Date | Type | Sale Price | Title Company |
|---|---|---|---|
| Warranty Deed | $675,000 | Wfg National Title | |
| Interfamily Deed Transfer | -- | Licata Escrow Title | |
| Warranty Deed | $144,000 | -- | |
| Deed | $117,600 | -- | |
| Warranty Deed | $14,000 | -- | |
| Deed | -- | -- |
Mortgage History
| Date | Status | Loan Amount | Loan Type |
|---|---|---|---|
| Open | $641,250 | New Conventional | |
| Previous Owner | $70,000 | Credit Line Revolving | |
| Previous Owner | $270,250 | New Conventional | |
| Previous Owner | $295,000 | New Conventional | |
| Previous Owner | $250,100 | New Conventional | |
| Previous Owner | $264,000 | Unknown | |
| Previous Owner | $100,000 | Credit Line Revolving | |
| Previous Owner | $220,000 | No Value Available | |
| Previous Owner | $50,000 | Credit Line Revolving | |
| Previous Owner | $200,000 | Unknown | |
| Previous Owner | $115,200 | No Value Available |
Property History
| Date | Event | Price | Change | Sq Ft Price |
|---|---|---|---|---|
| 12/19/2024 12/19/24 | Sold | $675,000 | -4.3% | $270 / Sq Ft |
| 11/11/2024 11/11/24 | For Sale | $705,000 | -- | $282 / Sq Ft |
Tax History Compared to Growth
Tax History
| Year | Tax Paid | Tax Assessment Tax Assessment Total Assessment is a certain percentage of the fair market value that is determined by local assessors to be the total taxable value of land and additions on the property. | Land | Improvement |
|---|---|---|---|---|
| 2024 | $3,807 | $42,569 | $11,681 | $30,888 |
| 2023 | $3,742 | $42,967 | $14,968 | $31,684 |
| 2022 | $3,196 | $34,020 | $10,529 | $23,491 |
| 2021 | $3,161 | $34,999 | $10,832 | $24,167 |
| 2020 | $2,683 | $29,351 | $8,294 | $21,057 |
| 2019 | $2,645 | $29,351 | $8,294 | $21,057 |
| 2018 | $2,370 | $25,956 | $6,480 | $19,476 |
| 2017 | $2,307 | $28,696 | $7,164 | $21,532 |
| 2016 | $2,127 | $23,171 | $6,527 | $16,644 |
| 2015 | $1,993 | $21,245 | $6,925 | $14,320 |
| 2014 | $1,837 | $21,245 | $6,925 | $14,320 |
Agents Affiliated with this Home
-
Sverre Jensen

Seller's Agent in 2024
Sverre Jensen
MB Pezzuti & Associates
(303) 806-5100
203 Total Sales
-
Alexandra Novo
A
Buyer's Agent in 2024
Alexandra Novo
Compass - Denver
(305) 215-2657
10 Total Sales
Map
Source: REcolorado®
MLS Number: 8166898
APN: 1575023-15-002
- 1065 Modred St
- 1085 Malory St
- 802 Excalibur St
- 807 Flamingo Cove
- 724 Oriole Dr
- 809 Flamingo Cove
- 804 Meadowlark Cove
- 712 Meadowlark Dr
- 713 Merlin Dr
- 11990 E South Boulder Rd
- 11700 E South Boulder Rd Unit 427
- 729 Cardinal Dr
- 1605 Longbow Ct
- 713 Arrow Ct
- 706 Cardinal Dr
- 1695 Parkside Cir
- 709 Arrow Ct
- 707 Cardinal Dr
- 600 Avalon Ave
- 245 Skylark Dr
