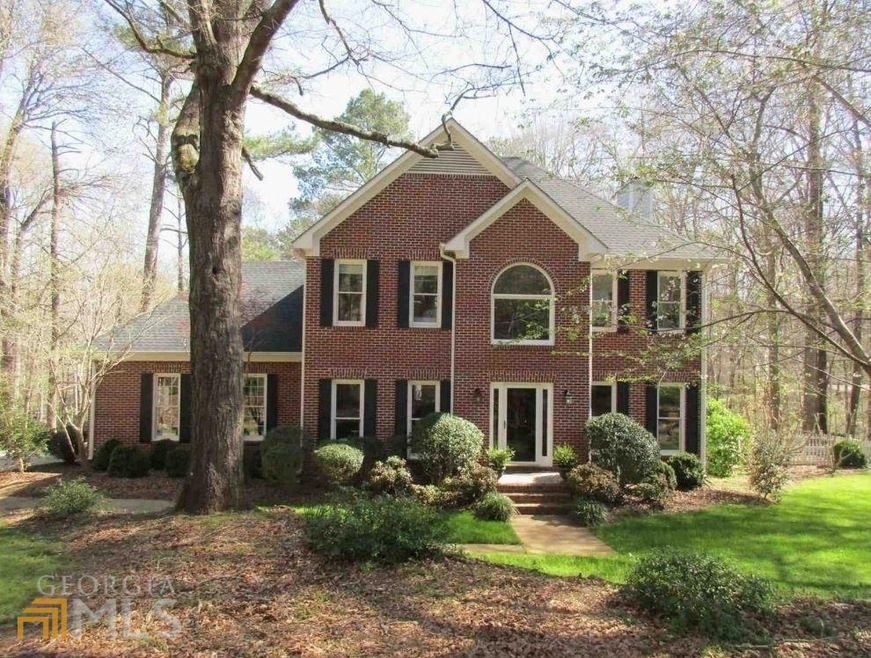
1010 Mill Chase Ct Watkinsville, GA 30677
Estimated Value: $518,065 - $619,000
Highlights
- Deck
- Wood Flooring
- 1 Fireplace
- Colham Ferry Elementary School Rated A
- Main Floor Primary Bedroom
- Great Room
About This Home
As of June 2022Nestled among the trees offering privacy and charm featuring a historic stone wall from the original McRee Mill homestead. Inside you are greeted with an abundance of natural light. The main level has a study/office with built in bookshelves and French doors, Great Room with fireplace and a wall of windows overlooking the backyard, a Formal Dining Room, eat-in kitchen and laundry room. Upstairs offers new carpet throughout, the primary bedroom featuring vaulted trey ceiling, en suite and spacious walk-in closet plus 3 additional bedrooms and an additional bathroom. New roof!
Last Agent to Sell the Property
BHHS Georgia Properties License #274191 Listed on: 05/04/2022

Home Details
Home Type
- Single Family
Est. Annual Taxes
- $2,427
Year Built
- Built in 1993
Lot Details
- 1.3 Acre Lot
- Fenced
HOA Fees
- $8 Monthly HOA Fees
Parking
- Garage
Home Design
- Brick Exterior Construction
- Composition Roof
Interior Spaces
- 2,266 Sq Ft Home
- 2-Story Property
- 1 Fireplace
- Double Pane Windows
- Great Room
- Formal Dining Room
- Home Office
- Crawl Space
- Pull Down Stairs to Attic
Kitchen
- Breakfast Area or Nook
- Breakfast Bar
- Oven or Range
- Microwave
- Dishwasher
- Stainless Steel Appliances
- Disposal
Flooring
- Wood
- Carpet
- Tile
Bedrooms and Bathrooms
- 4 Bedrooms
- Primary Bedroom on Main
- Walk-In Closet
Laundry
- Laundry Room
- Dryer
- Washer
Outdoor Features
- Deck
Schools
- Colham Ferry Elementary School
- Oconee County Middle School
- Oconee County High School
Utilities
- Heat Pump System
- Private Water Source
- Septic Tank
- High Speed Internet
- Cable TV Available
Community Details
Overview
- Old Mill Chase Subdivision
Amenities
- Laundry Facilities
Ownership History
Purchase Details
Purchase Details
Similar Homes in Watkinsville, GA
Home Values in the Area
Average Home Value in this Area
Purchase History
| Date | Buyer | Sale Price | Title Company |
|---|---|---|---|
| Amos Stephen E | $200,000 | -- | |
| Padgett Matthew New | $155,000 | -- |
Mortgage History
| Date | Status | Borrower | Loan Amount |
|---|---|---|---|
| Open | Royston James | $466,000 |
Property History
| Date | Event | Price | Change | Sq Ft Price |
|---|---|---|---|---|
| 06/13/2022 06/13/22 | Sold | $466,000 | +3.6% | $206 / Sq Ft |
| 05/11/2022 05/11/22 | Pending | -- | -- | -- |
| 05/04/2022 05/04/22 | For Sale | $450,000 | -- | $199 / Sq Ft |
Tax History Compared to Growth
Tax History
| Year | Tax Paid | Tax Assessment Tax Assessment Total Assessment is a certain percentage of the fair market value that is determined by local assessors to be the total taxable value of land and additions on the property. | Land | Improvement |
|---|---|---|---|---|
| 2024 | $1,329 | $188,135 | $32,500 | $155,635 |
| 2023 | $1,329 | $177,732 | $33,000 | $144,732 |
| 2022 | $2,449 | $116,162 | $24,000 | $92,162 |
| 2021 | $2,427 | $106,843 | $24,000 | $82,843 |
| 2020 | $2,335 | $102,704 | $24,000 | $78,704 |
| 2019 | $2,218 | $97,647 | $24,000 | $73,647 |
| 2018 | $2,223 | $95,867 | $24,000 | $71,867 |
| 2017 | $1,870 | $80,948 | $24,000 | $56,948 |
| 2016 | $1,822 | $78,940 | $24,000 | $54,940 |
| 2015 | $1,814 | $78,413 | $24,000 | $54,413 |
| 2014 | $1,892 | $79,893 | $28,000 | $51,893 |
| 2013 | -- | $77,162 | $28,000 | $49,162 |
Agents Affiliated with this Home
-
Heather McElroy

Seller's Agent in 2022
Heather McElroy
BHHS Georgia Properties
(706) 206-5282
124 Total Sales
-
Charlie Dean

Buyer's Agent in 2022
Charlie Dean
Anchor Home Realty
(770) 401-3241
104 Total Sales
Map
Source: Georgia MLS
MLS Number: 20038794
APN: D02-D0-24
- 3291 Ryland Hills Dr
- 3191 Ryland Hills Dr
- 3095 Ryland Hills Dr
- 1750 Ryland Hills Dr
- 3868 Barnett Shoals Rd
- 1200 Ryland Hills Dr
- 1030 Pioneer Cir
- 1100 Ryland Hills Dr
- 1050 Pembrook Ct
- 1325 Silo Bend
- 0 Crawford Mill Rd
- 5620 Barnett Shoals Rd
- 0 Old Barnett Shoals Rd Unit 22878090
- 1185 Old Barnett Shoals Rd
- 1181 Old Barnett Shoals Rd
- 3310 S Barnett Shoals Rd
- 1040 Skipstone Point
- 0 McRees Mill Rd Unit 10481565
- 0 McRees Mill Rd Unit 1024465
- 1120 Oliver Bridge Rd
- 1010 Mill Chase Ct
- 1040 Mill Chase Ct
- 1261 Old Mill Dr
- 1011 Mill Chase Ct
- 1230 Old Mill Dr
- 1281 Old Mill Dr
- 1200 Old Mill Dr
- 1250 Old Mill Dr
- 1270 Old Mill Dr
- 1170 Old Mill Dr
- 1291 Old Mill Dr
- 1171 Old Mill Dr
- 0 Mill Chase Ct Unit 7437821
- 0 Mill Chase Ct
- 0 Red Oak Ct Unit 7301317
- 0 Red Oak Ct Unit 7616074
- 0 Red Oak Ct
- 1030 Red Oak Ct
- 1290 Old Mill Dr
- 1131 Old Mill Dr
