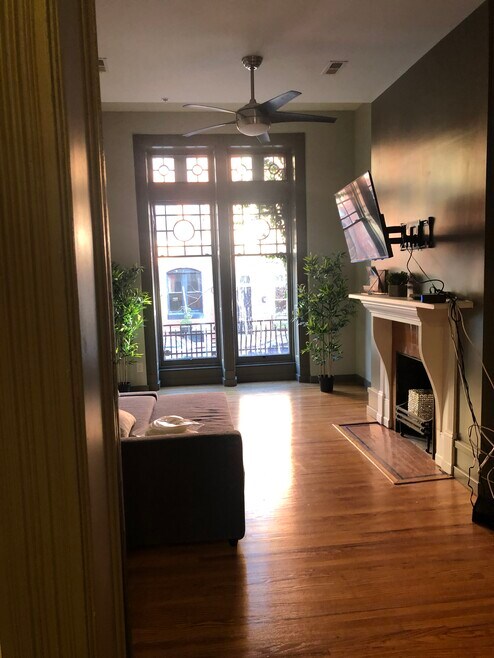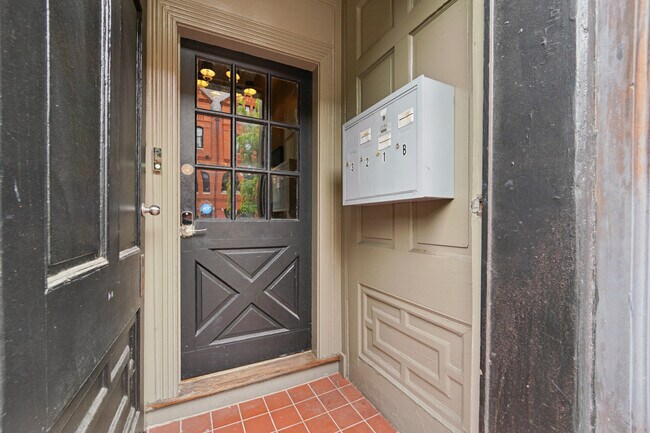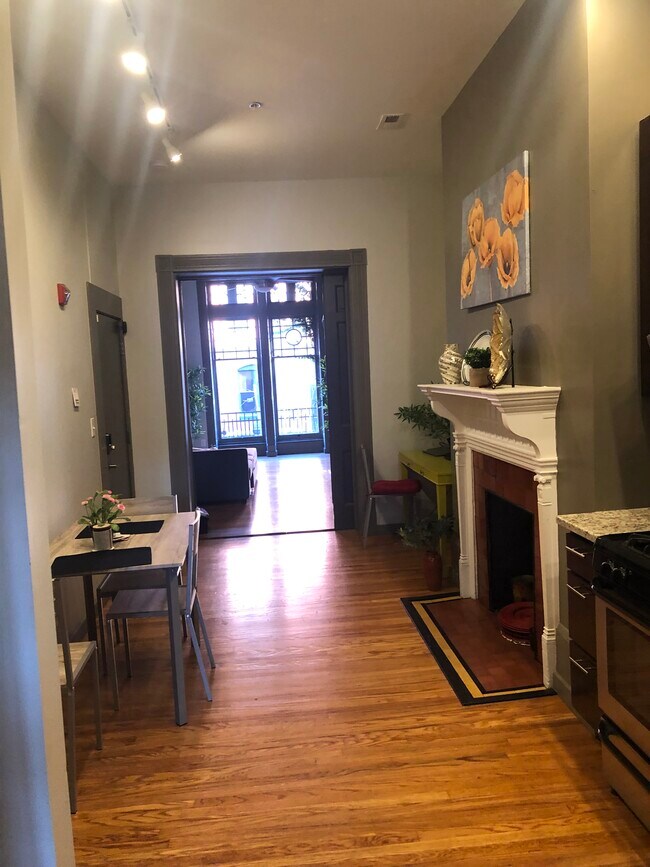About This Apartment
Welcome to this bright light-filled multi-family building in hasa historic tree-lined street. This stunning story building features spacious 4 units, each with south-facing windows on private floors.
The First Floor- Apartment 1
This stylish 1 -bedroom, 1.5-bath first-floor apartment offers historic charm with modern comfort. Features include tall ceilings, hardwood floors, exposed brick, floor-to-ceiling walk-out flower balcony floor to ceiling windows in the front of the building . This unit also has a gated private deck that leads directly to the parking pad.
The garden unit - Apartment B
The large primary bedroom bright and is light filled w a mirrored closet. The second bedroom has a walk in closet.
The living room and kitchen have hardwood floors , Bay windows , features brand new Frigidaire appliances ,granite countertops, and a gas stove overlooking a private garden area. This is perfect for those wanting a private office, or roommates.
Video and in person tours available.

Pricing and Floor Plans
No units available at this time.
Fees and Policies
The fees below are based on community-supplied data and may exclude additional fees and utilities.One-Time Basics
Due at ApplicationProperty Fee Disclaimer: Standard Security Deposit subject to change based on screening results; total security deposit(s) will not exceed any legal maximum. Resident may be responsible for maintaining insurance pursuant to the Lease. Some fees may not apply to apartment homes subject to an affordable program. Resident is responsible for damages that exceed ordinary wear and tear. Some items may be taxed under applicable law. This form does not modify the lease. Additional fees may apply in specific situations as detailed in the application and/or lease agreement, which can be requested prior to the application process. All fees are subject to the terms of the application and/or lease. Residents may be responsible for activating and maintaining utility services, including but not limited to electricity, water, gas, and internet, as specified in the lease agreement.
Map
- 909 Stubblefield Ln
- 1001 Saint Paul St Unit 11G
- 1001 Saint Paul St Unit 6G
- 1011 Hunter St Unit F4
- 1011 Hunter St Unit A4
- 1011 Hunter St Unit H2
- 14 E Read St
- 106 E Chase St
- 1100 N Calvert St Unit 2
- 1101 Saint Paul St Unit 301
- 1101 Saint Paul St Unit 2001
- 1101 Saint Paul St Unit 2203
- 1101 Saint Paul St Unit 1212
- 1101 Saint Paul St Unit 1402
- 1101 Saint Paul St Unit 711
- 1101 Saint Paul St Unit 710
- 1101 Saint Paul St Unit 1410
- 1101 Saint Paul St Unit 703
- 1 E Chase St
- 1 E Chase St Unit 403
- 1020 N Calvert St Unit 2B
- 1013 St Paul St Unit 4
- 1015 N Calvert St
- 1001 Saint Paul St Unit 6G
- 936 N Calvert St
- 1029 Saint Paul St Unit 3RD FLOOR
- 24 E Eager St Unit 1F
- 1010 Saint Paul St
- 920 N Calvert St
- 927 N Calvert St Unit 1F
- 927 N Calvert St Unit 1F
- 11 E Chase St
- 11 E Chase St Unit 506
- 11 E Chase St Unit T03
- 1101 Saint Paul St Unit 206
- 1101 Saint Paul St Unit 508
- 1101 Saint Paul St Unit 301
- 1101 N Calvert St
- 1101 Saint Paul St Unit 20
- 918 Stubblefield Ln


