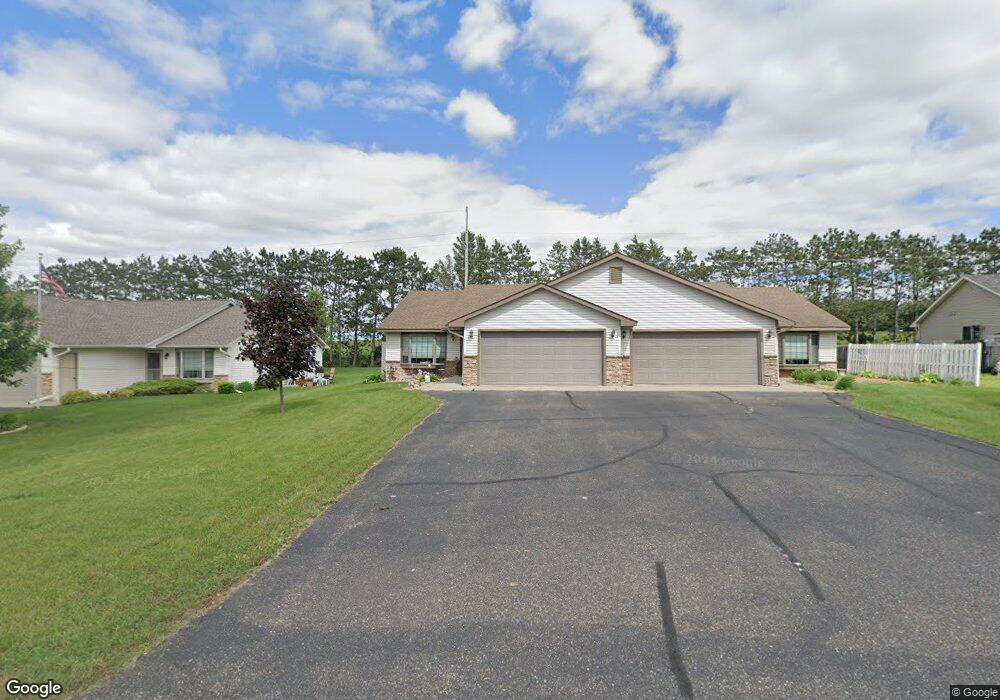1010 N Cheyenne St Roberts, WI 54023
Warren NeighborhoodEstimated Value: $247,000 - $289,000
2
Beds
2
Baths
1,272
Sq Ft
$210/Sq Ft
Est. Value
About This Home
This home is located at 1010 N Cheyenne St, Roberts, WI 54023 and is currently estimated at $267,369, approximately $210 per square foot. 1010 N Cheyenne St is a home located in St. Croix County with nearby schools including Saint Croix Central Elementary School, Saint Croix Central Middle School, and St. Croix Central High School.
Ownership History
Date
Name
Owned For
Owner Type
Purchase Details
Closed on
Dec 8, 2020
Sold by
Tom Jacob K
Bought by
Miller Kari
Current Estimated Value
Home Financials for this Owner
Home Financials are based on the most recent Mortgage that was taken out on this home.
Original Mortgage
$181,390
Outstanding Balance
$161,491
Interest Rate
2.7%
Mortgage Type
New Conventional
Estimated Equity
$105,878
Purchase Details
Closed on
May 22, 2015
Sold by
E W Homes Inc
Bought by
Tom Jacob K
Home Financials for this Owner
Home Financials are based on the most recent Mortgage that was taken out on this home.
Original Mortgage
$126,870
Interest Rate
3.62%
Mortgage Type
VA
Create a Home Valuation Report for This Property
The Home Valuation Report is an in-depth analysis detailing your home's value as well as a comparison with similar homes in the area
Home Values in the Area
Average Home Value in this Area
Purchase History
| Date | Buyer | Sale Price | Title Company |
|---|---|---|---|
| Miller Kari | $187,000 | None Available | |
| Tom Jacob K | $124,200 | None Available |
Source: Public Records
Mortgage History
| Date | Status | Borrower | Loan Amount |
|---|---|---|---|
| Open | Miller Kari | $181,390 | |
| Previous Owner | Tom Jacob K | $126,870 |
Source: Public Records
Tax History Compared to Growth
Tax History
| Year | Tax Paid | Tax Assessment Tax Assessment Total Assessment is a certain percentage of the fair market value that is determined by local assessors to be the total taxable value of land and additions on the property. | Land | Improvement |
|---|---|---|---|---|
| 2024 | $31 | $228,500 | $42,200 | $186,300 |
| 2023 | $3,015 | $130,600 | $21,100 | $109,500 |
| 2022 | $2,850 | $130,600 | $21,100 | $109,500 |
| 2021 | $2,798 | $130,600 | $21,100 | $109,500 |
| 2020 | $2,851 | $130,600 | $21,100 | $109,500 |
| 2019 | $2,755 | $130,600 | $21,100 | $109,500 |
| 2018 | $2,629 | $130,600 | $21,100 | $109,500 |
| 2017 | $2,641 | $130,600 | $21,100 | $109,500 |
| 2016 | $2,641 | $107,700 | $15,000 | $92,700 |
| 2015 | $2,603 | $107,700 | $15,000 | $92,700 |
| 2014 | $2,461 | $107,700 | $15,000 | $92,700 |
| 2013 | -- | $107,700 | $15,000 | $92,700 |
Source: Public Records
Map
Nearby Homes
- 1113 N Cheyenne St
- 256 Dakota Ave
- 249 (Lot 240) Dakota Ave
- 241 (Lot 241) Dakota Ave
- 403 N Cheyenne St
- 278 Eagle Ridge Dr
- 239 (Lot 254) Eagle Ridge Dr
- 262 (Lot 247) Eagle Ridge Dr
- 254 (Lot 246) Eagle Ridge Dr
- 246 (Lot 245) Eagle Ridge Dr
- 247 (Lot 253) Eagle Ridge Dr
- 222 (Lot 242) Eagle Ridge Dr
- 223 Eagle Ridge Dr
- 270 Eagle Ridge Dr
- 254 Eagle Ridge Dr
- 270 (Lot 248) Eagle Ridge Dr
- 255 Eagle Ridge Dr
- 230 Eagle Ridge Dr
- 246 Eagle Ridge Dr
- 238 (Lot 244) Eagle Ridge Dr
- 1008 N Cheyenne St
- 1012 N Cheyenne St
- 1014 N Cheyenne St
- 1006 N Cheyenne St
- 1004 N Cheyenne St
- 1002 N Cheyenne St
- Lot 112 N Cheyenne (Rolling Meadows) St
- 1001 N Cheyenne St
- 1003 N Cheyenne St
- 1100 N Cheyenne St
- 1005 N Cheyenne St
- 1007 N Cheyenne St
- 1000 N Cheyenne St
- 439 E Cheyenne St
- 1102 N Cheyenne St
- 1101 N Cheyenne St
- 442 E Cheyenne St
- 420 Dakota Ave
- 437 E Cheyenne St
- 440 E Cheyenne St
