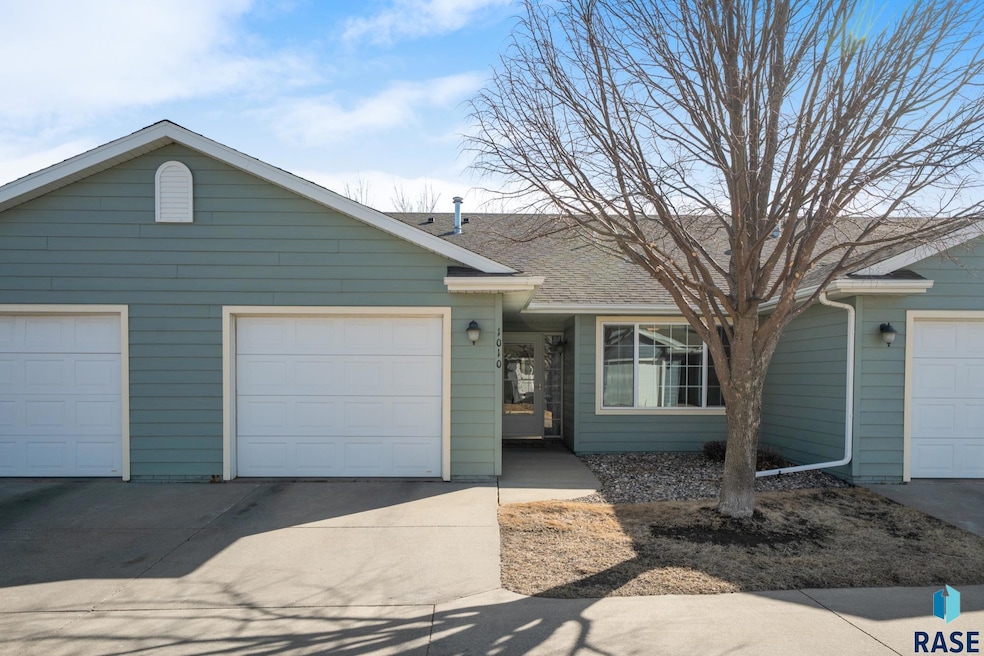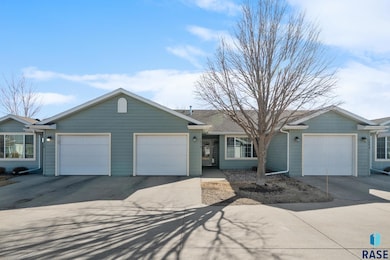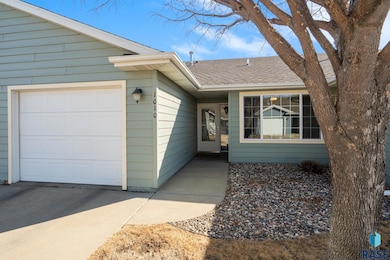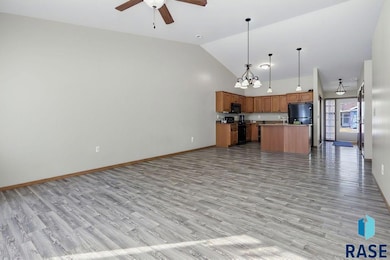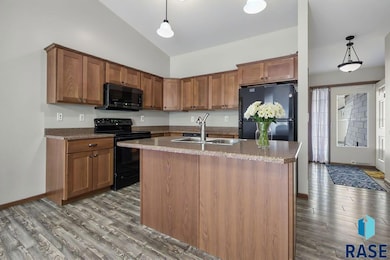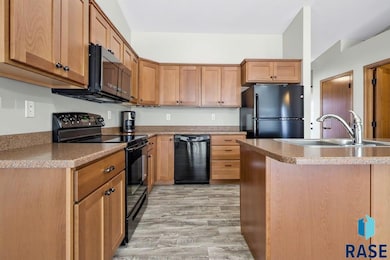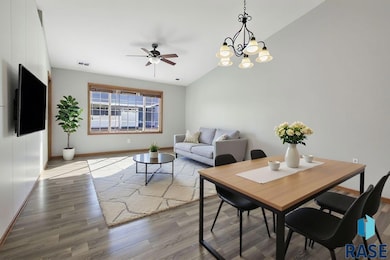1010 N Crape Place Sioux Falls, SD 57107
Northwest Sioux Falls NeighborhoodEstimated payment $1,332/month
Highlights
- Ranch Style House
- Patio
- Carpet
About This Home
Experience maintenance-free condo living in the highly sought-after Northwest Sioux Falls! This desirable, quiet unit features a sun-filled living room that opens to a patio overlooking a beautifully open space. The spacious kitchen boasts plenty of cabinets for ample storage and generous counter space. Large windows that flood the space with natural light and offer great views. The spacious primary bedroom is bathed in natural light and has a pass through to the full bathroom including double vanities and leads to a walk-in closet. There is also an additional sizable bedroom and a full bathroom. A single-stall oversized garage is also included. This sought-after location is close to schools, parks, and restaurants, with easy access to all of Sioux Falls! The HOA covers water and sewer, garbage, lawn care, snow removal, building maintenance, and road maintenance.
Property Details
Home Type
- Condominium
Est. Annual Taxes
- $2,603
Year Built
- Built in 2010
Parking
- 1 Car Garage
Home Design
- 1,090 Sq Ft Home
- Ranch Style House
- Slab Foundation
- Composition Roof
- Cement Siding
Kitchen
- Microwave
- Dishwasher
- Disposal
Flooring
- Carpet
- Laminate
Bedrooms and Bathrooms
- 2 Bedrooms
- 1 Full Bathroom
Schools
- Hawthorne Elementary School
- George Mcgovern Middle School - Sioux Falls
- Thomas Jefferson High School
Additional Features
- Laundry on main level
- Patio
- Heating System Uses Natural Gas
Community Details
Overview
- Property has a Home Owners Association
- Aspen Heights Subdivision
Recreation
- Snow Removal
Map
Home Values in the Area
Average Home Value in this Area
Tax History
| Year | Tax Paid | Tax Assessment Tax Assessment Total Assessment is a certain percentage of the fair market value that is determined by local assessors to be the total taxable value of land and additions on the property. | Land | Improvement |
|---|---|---|---|---|
| 2024 | $2,578 | $194,500 | $12,800 | $181,700 |
| 2023 | $2,418 | $175,600 | $12,800 | $162,800 |
| 2022 | $2,239 | $153,400 | $12,800 | $140,600 |
| 2021 | $1,842 | $128,400 | $0 | $0 |
| 2020 | $1,842 | $121,100 | $0 | $0 |
| 2019 | $1,943 | $125,631 | $0 | $0 |
| 2018 | $1,734 | $117,680 | $0 | $0 |
| 2017 | $1,619 | $112,648 | $12,047 | $100,601 |
| 2016 | $1,619 | $105,196 | $12,047 | $93,149 |
| 2015 | $1,673 | $104,527 | $11,378 | $93,149 |
| 2014 | -- | $100,785 | $11,585 | $89,200 |
Property History
| Date | Event | Price | List to Sale | Price per Sq Ft |
|---|---|---|---|---|
| 09/05/2025 09/05/25 | For Sale | $210,000 | -- | $193 / Sq Ft |
Purchase History
| Date | Type | Sale Price | Title Company |
|---|---|---|---|
| Warranty Deed | $147,000 | Stewart Title Company |
Mortgage History
| Date | Status | Loan Amount | Loan Type |
|---|---|---|---|
| Open | $142,493 | New Conventional | |
| Closed | $142,493 | Stand Alone First |
Source: REALTOR® Association of the Sioux Empire
MLS Number: 22506902
APN: 84845
- 1030 N Holbrook Ave Unit 4
- 1213 N Pekin Place
- 5612 W Holbrook Cir
- 1203 N Fir Place Unit 42
- 1249 N Marion Rd Unit 5
- 1249 N Marion Rd Unit 2
- 1249 N Marion Rd Unit 4
- 1249 N Marion Rd Unit 3
- 5601 W Oakcrest Dr
- 1263 N Marion Rd Unit 2
- 1263 N Marion Rd Unit 4
- 1263 N Marion Rd Unit 5
- 1263 N Marion Rd Unit 3
- 1263 N Marion Rd Unit 1
- 5813 W Hemlock Dr
- 5809 W Oakcrest Dr Dr
- 1405 N Conifer Place Unit 6
- 1413 N Holbrook Ave Ave
- 1427 N Conifer Place Unit 22
- 1017 N Crestfield Place
- 5317 W Pine Ridge Dr
- 1117 N Career Ave
- 2300 N Valley View Rd
- 5340 W Vision Dr
- 2701 N Career Ave
- 3901 W Innovation St
- 3780 N Yukon Ave
- 928 S Willow Meadow Place
- 4513 W 35th St N
- 5419 W Dardanella Rd
- 5001 W Equestrian Place
- 4500 W 35th St N
- 5007 W Equestrian Place
- 1125 S Ebenezer Ave
- 900 S Newcomb Ave
- 3601 N Career Ave
- 401 S Discovery Ave
- 7412 W Stoney Creek St
- 908 N Garfield Ave Unit 6
- 908 N Garfield Ave Unit 11
Ask me questions while you tour the home.
